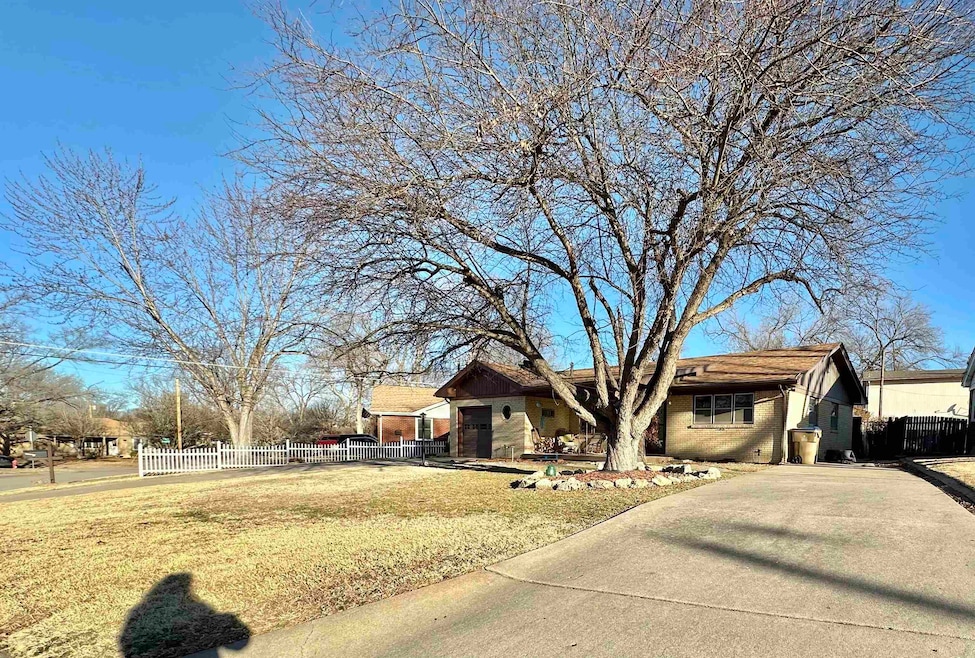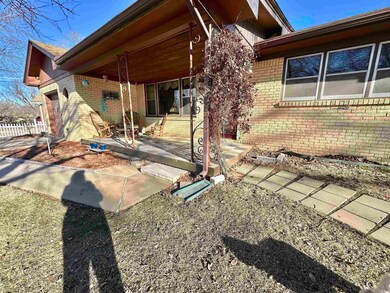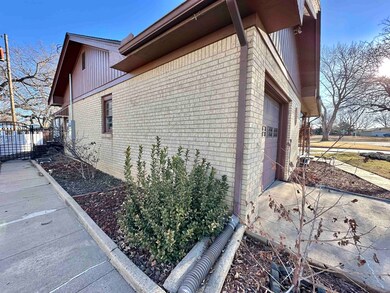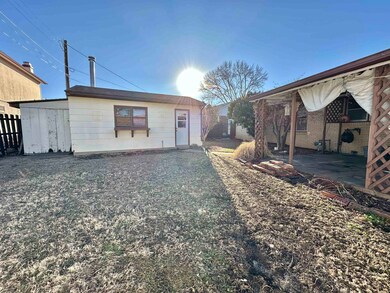
Highlights
- RV Access or Parking
- No HOA
- Covered patio or porch
- Wood Flooring
- Home Office
- Jogging Path
About This Home
As of March 2025Taking Back Up Offers!Welcome to this Full Brick home with lots of amenities. Covered front Porch and Back patio. Back patio is wired for a hot tub. You will love the Attached Garage w/garage door opener PLUS a Detached oversized Garage (in the Rear) with 2 driveways. Wrought Iron Gates on both sides of the home. White vinyl fencing to the west, privacy fence to the east and north. Updated Electrical & a Stove to heat with in the winter. Perfect for a work shop, lots of extra storage, Crafts, Gardening or. Friends Hang out. The lot includes a sprinkler system. The Kitchen features built in Pantry & Desk. Fully Finished basement has an office with lots of upper cabinets, a Full Bathroom, and a 20x 16 family room. Hardwood floors throughout the main level. Stop by and enjoy:)
Last Agent to Sell the Property
Heritage 1st Realty License #00225551 Listed on: 02/25/2025
Home Details
Home Type
- Single Family
Est. Annual Taxes
- $2,604
Year Built
- Built in 1954
Lot Details
- 6,970 Sq Ft Lot
- Wrought Iron Fence
- Wood Fence
- Sprinkler System
Parking
- 2 Car Garage
- RV Access or Parking
Home Design
- Brick Exterior Construction
- Composition Roof
Interior Spaces
- 1-Story Property
- Ceiling Fan
- Window Treatments
- Living Room
- Home Office
- Laundry in Basement
Kitchen
- Eat-In Kitchen
- Oven or Range
- Microwave
- Dishwasher
- Disposal
Flooring
- Wood
- Carpet
- Vinyl
Bedrooms and Bathrooms
- 3 Bedrooms
- 2 Full Bathrooms
Home Security
- Security Lights
- Storm Windows
- Storm Doors
Schools
- El Paso Elementary School
- Derby High School
Additional Features
- Covered patio or porch
- Forced Air Heating and Cooling System
Listing and Financial Details
- Assessor Parcel Number 087-241-01-0-44-01-015.00
Community Details
Overview
- No Home Owners Association
- El Paso Acres Subdivision
Recreation
- Community Playground
- Jogging Path
Ownership History
Purchase Details
Home Financials for this Owner
Home Financials are based on the most recent Mortgage that was taken out on this home.Purchase Details
Purchase Details
Home Financials for this Owner
Home Financials are based on the most recent Mortgage that was taken out on this home.Purchase Details
Home Financials for this Owner
Home Financials are based on the most recent Mortgage that was taken out on this home.Similar Homes in Derby, KS
Home Values in the Area
Average Home Value in this Area
Purchase History
| Date | Type | Sale Price | Title Company |
|---|---|---|---|
| Warranty Deed | -- | Security 1St Title | |
| Quit Claim Deed | -- | Security 1St Title | |
| Warranty Deed | -- | Security 1St Title | |
| Deed | -- | None Available |
Mortgage History
| Date | Status | Loan Amount | Loan Type |
|---|---|---|---|
| Open | $187,210 | New Conventional | |
| Previous Owner | $93,279 | FHA | |
| Previous Owner | $85,818 | FHA |
Property History
| Date | Event | Price | Change | Sq Ft Price |
|---|---|---|---|---|
| 03/28/2025 03/28/25 | Sold | -- | -- | -- |
| 02/27/2025 02/27/25 | Pending | -- | -- | -- |
| 02/25/2025 02/25/25 | For Sale | $180,000 | +80.0% | $82 / Sq Ft |
| 06/29/2012 06/29/12 | Sold | -- | -- | -- |
| 05/25/2012 05/25/12 | Pending | -- | -- | -- |
| 05/16/2012 05/16/12 | For Sale | $100,000 | -- | $60 / Sq Ft |
Tax History Compared to Growth
Tax History
| Year | Tax Paid | Tax Assessment Tax Assessment Total Assessment is a certain percentage of the fair market value that is determined by local assessors to be the total taxable value of land and additions on the property. | Land | Improvement |
|---|---|---|---|---|
| 2025 | $2,609 | $19,516 | $4,301 | $15,215 |
| 2023 | $2,609 | $17,619 | $2,128 | $15,491 |
| 2022 | $2,136 | $15,319 | $2,013 | $13,306 |
| 2021 | $1,987 | $13,927 | $2,013 | $11,914 |
| 2020 | $1,895 | $13,260 | $2,013 | $11,247 |
| 2019 | $1,805 | $12,628 | $2,013 | $10,615 |
| 2018 | $1,679 | $11,799 | $1,610 | $10,189 |
| 2017 | $1,620 | $0 | $0 | $0 |
| 2016 | $1,533 | $0 | $0 | $0 |
| 2015 | $1,553 | $0 | $0 | $0 |
| 2014 | $1,490 | $0 | $0 | $0 |
Agents Affiliated with this Home
-
C
Seller's Agent in 2025
Crystie Macormac
Heritage 1st Realty
-
M
Seller's Agent in 2012
Marsha Allen
RE/MAX Premier
-
D
Buyer's Agent in 2012
Daniel Engel
Berkshire Hathaway PenFed Realty
Map
Source: South Central Kansas MLS
MLS Number: 651183
APN: 241-01-0-44-01-015.00
- 745 N Woodlawn Blvd
- 755 N Farmington Dr
- 920 N Lakeview Dr
- 617 N Willow Dr
- 948 E Morrison Dr
- 1006 E Bodine Dr
- 609 N Willow Dr
- 821 N Kokomo Ave
- 909 N Kokomo Ave
- 901 N Brook Forest Rd
- 1120 N El Paso Dr
- 218 E Washington St
- 1027 N Georgie Ave
- 245 S Westview Dr
- 1040 N Baltimore Ave
- 931 N Beaver Trail Rd
- 1306 N Brookfield Ln
- 884 E Greenway Ct
- 302 E Kay St
- 1116 E James St






