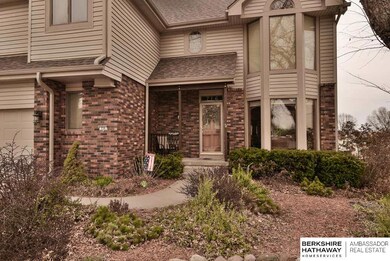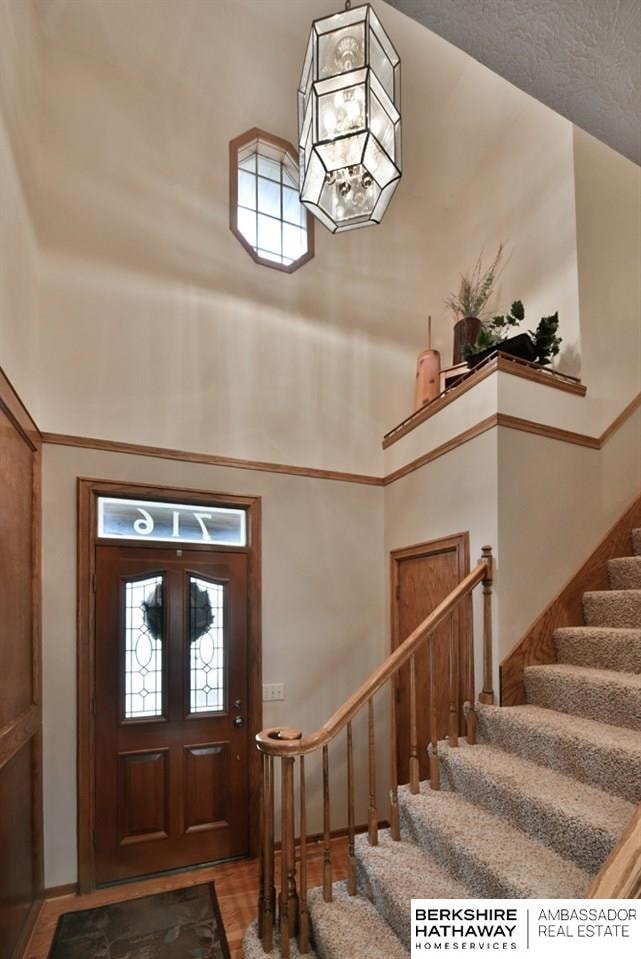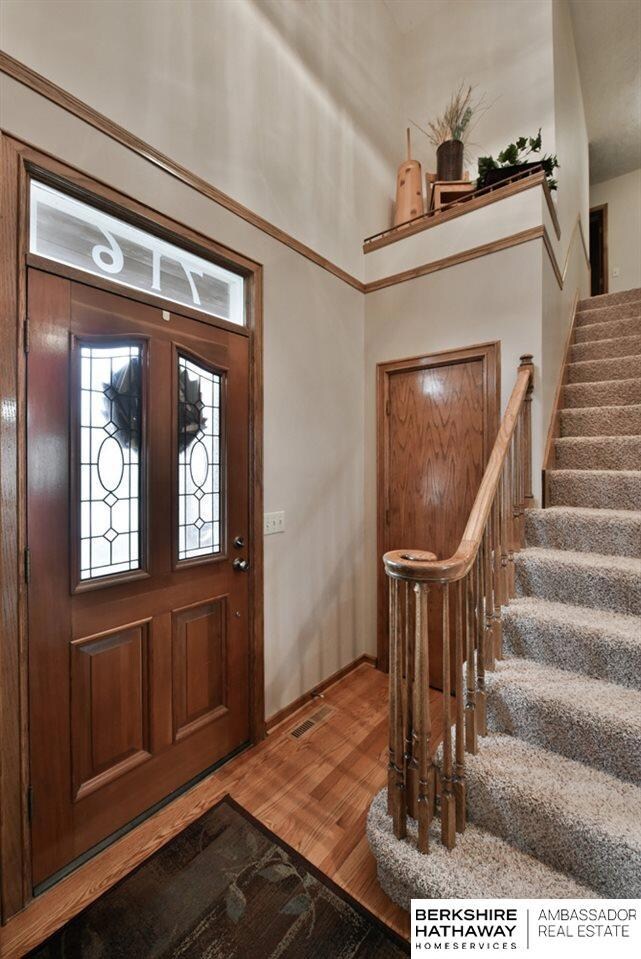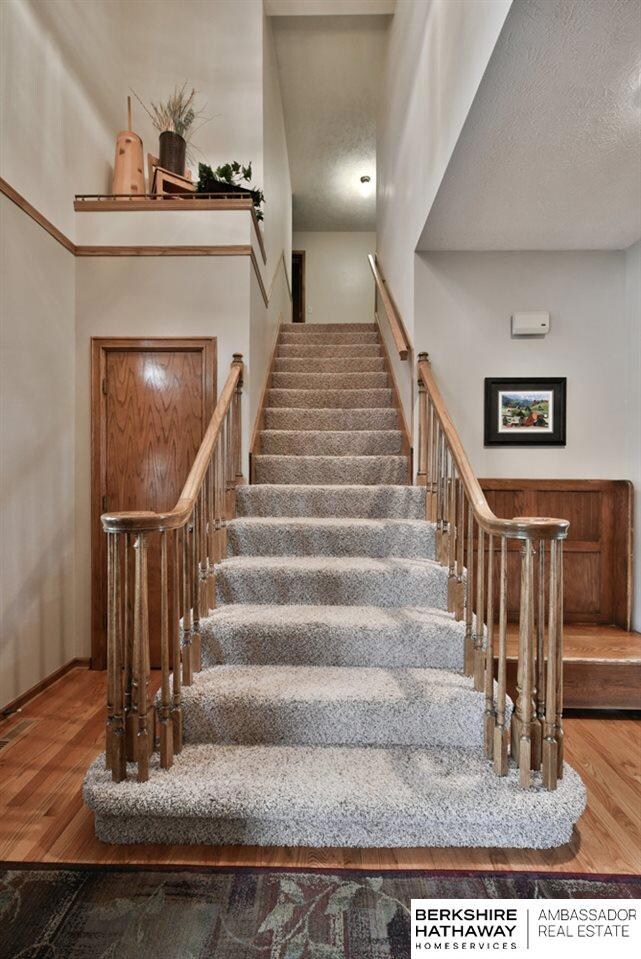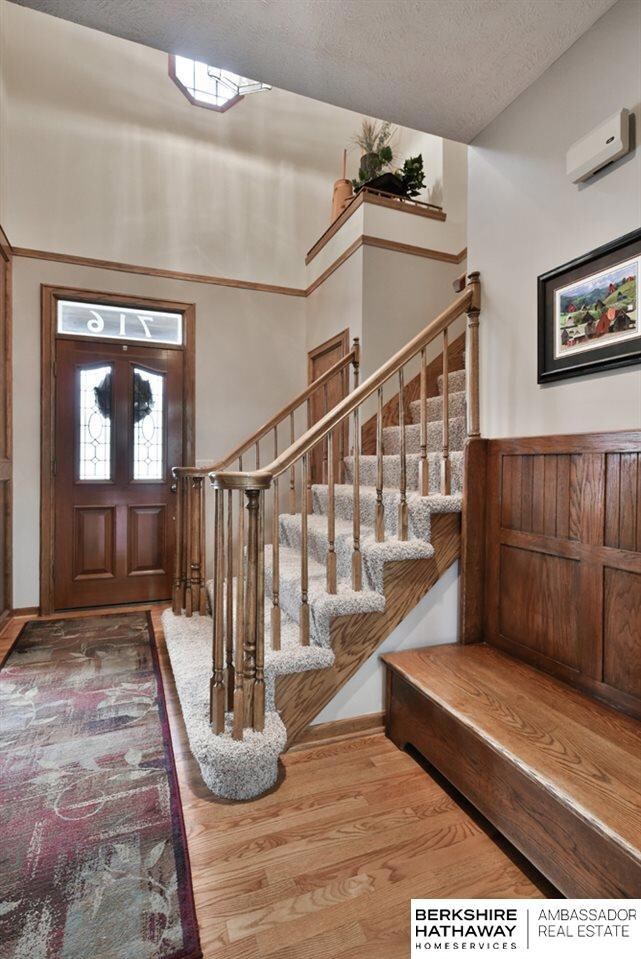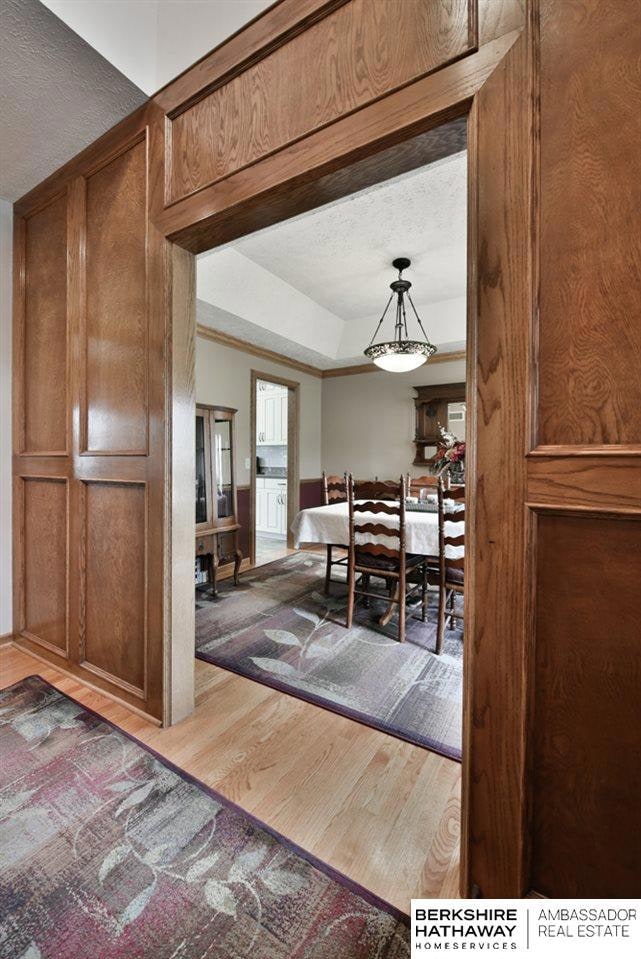
716 Elm Hurst Dr Papillion, NE 68046
Northeast Papillion NeighborhoodEstimated Value: $403,000 - $416,925
Highlights
- Spa
- Deck
- Wood Flooring
- Papillion La Vista Senior High School Rated A-
- Cathedral Ceiling
- Whirlpool Bathtub
About This Home
As of May 2020An abundance of character and charm in this Hickory Hill 2 Story home. This is you’re chance to own the prettiest house on the block in a highly coveted neighborhood. Prepared to be impressed but the grand two story entry, completely updated gourmet kitchen with all included slate appliances ( range with double oven),custom cabinets with soft close drawers and custom pull outs for all your spices & pots and pans (this kitchen is truly a chefs dream), gorgeous solid surface counter tops, and loads of pantry. 3 HUGE bedrooms on second floor, and master bedroom with sitting room / office / reading nook, jacuzzi tub, spacious vanity with double sinks, and walk in closet. This home sits on a big corner fenced lot t has a new roof in 2018 with upgraded high impact shingles, large deck with composite decking and iron railings overlooking a gorgeous backyard with mature landscaping, garden, and tuff shed for all the extra storage. Over 3,000 sf ready to move and make your new home!
Last Agent to Sell the Property
kwELITE Real Estate License #20150171 Listed on: 04/17/2020
Home Details
Home Type
- Single Family
Est. Annual Taxes
- $5,260
Year Built
- Built in 1984
Lot Details
- 9,888 Sq Ft Lot
- Lot Dimensions are 82 x 118
- Corner Lot
- Level Lot
Parking
- 2 Car Attached Garage
Home Design
- Concrete Perimeter Foundation
Interior Spaces
- 2-Story Property
- Cathedral Ceiling
- Ceiling Fan
- Window Treatments
- Bay Window
- Two Story Entrance Foyer
- Family Room with Fireplace
- Dining Area
Flooring
- Wood
- Wall to Wall Carpet
- Ceramic Tile
Bedrooms and Bathrooms
- 4 Bedrooms
- Walk-In Closet
- Whirlpool Bathtub
Basement
- Walk-Out Basement
- Basement Windows
Outdoor Features
- Spa
- Deck
- Patio
Schools
- Hickory Hill Elementary School
- La Vista Middle School
- Papillion-La Vista High School
Utilities
- Forced Air Heating and Cooling System
- Heating System Uses Gas
- Heat Pump System
- Cable TV Available
Community Details
- No Home Owners Association
- Hickory Hill Subdivision
Listing and Financial Details
- Assessor Parcel Number 011072180
Ownership History
Purchase Details
Home Financials for this Owner
Home Financials are based on the most recent Mortgage that was taken out on this home.Purchase Details
Home Financials for this Owner
Home Financials are based on the most recent Mortgage that was taken out on this home.Similar Homes in the area
Home Values in the Area
Average Home Value in this Area
Purchase History
| Date | Buyer | Sale Price | Title Company |
|---|---|---|---|
| Bloom Schyler | $294,000 | Ambassador Title Services | |
| Pettit Staci M | $205,000 | Nebraska Title Company O |
Mortgage History
| Date | Status | Borrower | Loan Amount |
|---|---|---|---|
| Open | Bloom Schyler | $285,180 | |
| Previous Owner | Pettit Staci M | $209,600 | |
| Previous Owner | Pettit Staci M | $199,803 | |
| Previous Owner | Madson George M | $141,250 |
Property History
| Date | Event | Price | Change | Sq Ft Price |
|---|---|---|---|---|
| 05/20/2020 05/20/20 | Sold | $294,000 | 0.0% | $88 / Sq Ft |
| 04/20/2020 04/20/20 | Pending | -- | -- | -- |
| 04/17/2020 04/17/20 | For Sale | $294,000 | +43.4% | $88 / Sq Ft |
| 03/30/2012 03/30/12 | Sold | $205,000 | -10.5% | $64 / Sq Ft |
| 02/26/2012 02/26/12 | Pending | -- | -- | -- |
| 01/06/2012 01/06/12 | For Sale | $229,000 | -- | $71 / Sq Ft |
Tax History Compared to Growth
Tax History
| Year | Tax Paid | Tax Assessment Tax Assessment Total Assessment is a certain percentage of the fair market value that is determined by local assessors to be the total taxable value of land and additions on the property. | Land | Improvement |
|---|---|---|---|---|
| 2024 | $6,602 | $384,120 | $48,000 | $336,120 |
| 2023 | $6,602 | $350,642 | $48,000 | $302,642 |
| 2022 | $1,512 | $74,107 | $39,000 | $35,107 |
| 2021 | $5,811 | $279,123 | $38,000 | $241,123 |
| 2020 | $5,481 | $260,675 | $34,000 | $226,675 |
| 2019 | $5,260 | $250,284 | $34,000 | $216,284 |
| 2018 | $5,192 | $243,313 | $31,000 | $212,313 |
| 2017 | $4,862 | $227,899 | $31,000 | $196,899 |
| 2016 | $4,683 | $219,844 | $31,000 | $188,844 |
| 2015 | $4,573 | $215,291 | $28,000 | $187,291 |
| 2014 | $4,463 | $208,721 | $28,000 | $180,721 |
| 2012 | -- | $207,780 | $28,000 | $179,780 |
Agents Affiliated with this Home
-
Ben Mathes

Seller's Agent in 2020
Ben Mathes
kwELITE Real Estate
(402) 321-8799
1 in this area
116 Total Sales
-
Hope McClurkin

Seller Co-Listing Agent in 2020
Hope McClurkin
BHHS Ambassador Real Estate
(402) 515-3236
109 Total Sales
-
Britney Boltinghouse

Buyer's Agent in 2020
Britney Boltinghouse
BHHS Ambassador Real Estate
(402) 957-4481
1 in this area
126 Total Sales
-
Matt Haynes
M
Seller's Agent in 2012
Matt Haynes
BHHS Ambassador Real Estate
(402) 681-2080
31 Total Sales
-
H
Buyer's Agent in 2012
Heather Slump
Nebraska Realty
Map
Source: Great Plains Regional MLS
MLS Number: 22009088
APN: 011072180
- 810 Oak Ridge Rd
- 1204 Castana Cir
- 910 Shenandoah Dr
- 1007 N Beadle St
- 926 Iron Rd
- 1006 E Cary St
- 1009 E Cary St
- 802 Shannon Rd
- 7714 Greenleaf Dr
- 1014 Hickory Hill Rd
- 7524 Valley Rd
- 811 Tara Rd
- 7504 Valley Rd
- 905 Roland Dr
- 7815 S 72nd Avenue Cir
- 7535 S 76th St
- 813 Janes View St
- 7519 S 76th Ave
- 7822 Leaf Plum Dr
- 7820 S 71st Ave
- 716 Elm Hurst Dr
- 716 Elmhurst Dr
- 714 Elmhurst Dr
- 809 Michael Dr
- 802 Elmhurst Dr
- 807 Michael Dr
- 713 Elmhurst Dr
- 712 Elmhurst Dr
- 711 Elmhurst Dr
- 901 Michael Dr
- 805 Michael Dr
- 804 Elmhurst Dr
- 709 Elmhurst Dr
- 801 Elmhurst Dr
- 710 Elmhurst Dr
- 903 Michael Dr
- 714 Oak Ridge Rd
- 712 Oak Ridge Rd
- 712 Oak Ridge
- 803 Elmhurst Dr

