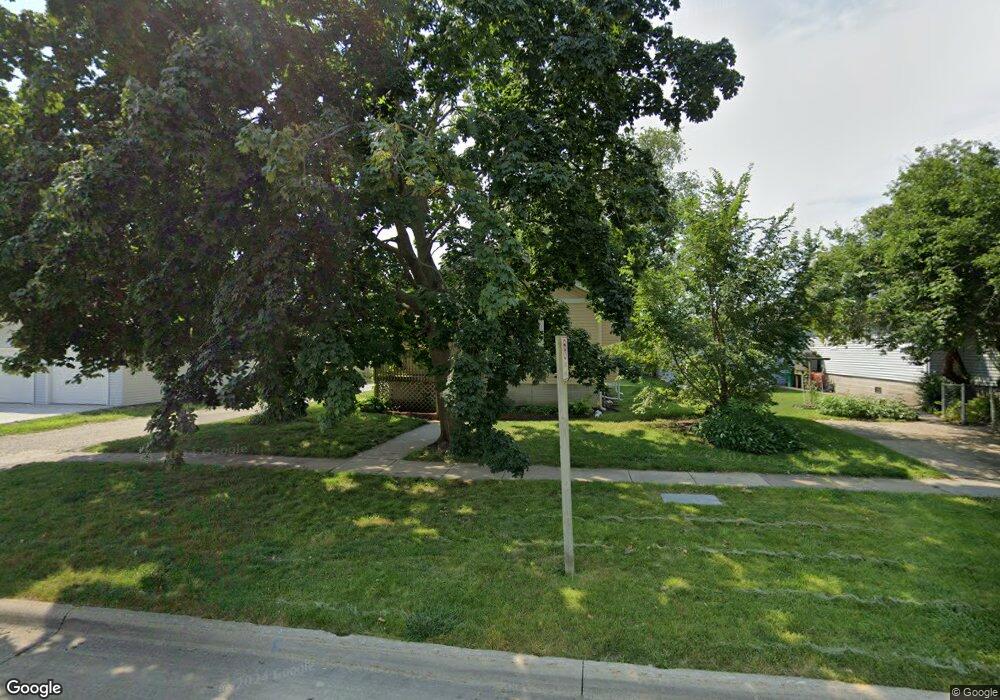
716 Elm St West Des Moines, IA 50265
Highlights
- Ranch Style House
- No HOA
- Family Room
- Valley High School Rated A
- Forced Air Heating and Cooling System
- 2-minute walk to Wilson Park
About This Home
As of September 2020Newer clean, solid 3BR Ranch in Valley Junction. Great open floor plan, enter into the living room, continue into the dining area and then kitchen. All bedrooms and full bath reside along the open floor area, and the master has it's own full bath. Unfinished downstairs is clean and dry, laundry room, storage area and an additional bedroom and living area round out this level. Room to build a garage out back! Come see for yourself!
Home Details
Home Type
- Single Family
Est. Annual Taxes
- $2,592
Year Built
- Built in 2006
Lot Details
- 4,833 Sq Ft Lot
- Lot Dimensions are 48.3x100
Parking
- Driveway
Home Design
- Ranch Style House
- Asphalt Shingled Roof
- Vinyl Siding
Interior Spaces
- 1,072 Sq Ft Home
- Family Room
- Dining Area
- Unfinished Basement
- Basement Window Egress
Kitchen
- Stove
- Microwave
- Dishwasher
Flooring
- Carpet
- Laminate
Bedrooms and Bathrooms
- 3 Main Level Bedrooms
- 2 Full Bathrooms
Laundry
- Dryer
- Washer
Utilities
- Forced Air Heating and Cooling System
- Cable TV Available
Community Details
- No Home Owners Association
Listing and Financial Details
- Assessor Parcel Number 32004334000000
Ownership History
Purchase Details
Home Financials for this Owner
Home Financials are based on the most recent Mortgage that was taken out on this home.Purchase Details
Home Financials for this Owner
Home Financials are based on the most recent Mortgage that was taken out on this home.Purchase Details
Home Financials for this Owner
Home Financials are based on the most recent Mortgage that was taken out on this home.Purchase Details
Home Financials for this Owner
Home Financials are based on the most recent Mortgage that was taken out on this home.Map
Similar Homes in the area
Home Values in the Area
Average Home Value in this Area
Purchase History
| Date | Type | Sale Price | Title Company |
|---|---|---|---|
| Warranty Deed | $178,500 | None Available | |
| Deed | $153,000 | -- | |
| Warranty Deed | $123,000 | None Available | |
| Warranty Deed | $128,000 | None Available |
Mortgage History
| Date | Status | Loan Amount | Loan Type |
|---|---|---|---|
| Open | $178,500 | VA | |
| Previous Owner | $120,772 | FHA | |
| Previous Owner | $115,200 | Purchase Money Mortgage |
Property History
| Date | Event | Price | Change | Sq Ft Price |
|---|---|---|---|---|
| 09/30/2020 09/30/20 | Sold | $178,500 | +5.0% | $167 / Sq Ft |
| 09/25/2020 09/25/20 | Pending | -- | -- | -- |
| 08/11/2020 08/11/20 | For Sale | $170,000 | +11.1% | $159 / Sq Ft |
| 09/25/2017 09/25/17 | Sold | $153,000 | -1.3% | $143 / Sq Ft |
| 08/23/2017 08/23/17 | Pending | -- | -- | -- |
| 08/21/2017 08/21/17 | For Sale | $155,000 | +26.0% | $145 / Sq Ft |
| 05/01/2015 05/01/15 | Sold | $123,000 | -3.9% | $115 / Sq Ft |
| 04/01/2015 04/01/15 | Pending | -- | -- | -- |
| 01/26/2015 01/26/15 | For Sale | $128,000 | -- | $119 / Sq Ft |
Tax History
| Year | Tax Paid | Tax Assessment Tax Assessment Total Assessment is a certain percentage of the fair market value that is determined by local assessors to be the total taxable value of land and additions on the property. | Land | Improvement |
|---|---|---|---|---|
| 2024 | $3,284 | $217,600 | $29,000 | $188,600 |
| 2023 | $3,096 | $217,600 | $29,000 | $188,600 |
| 2022 | $3,058 | $169,200 | $23,300 | $145,900 |
| 2021 | $2,906 | $169,200 | $23,300 | $145,900 |
| 2020 | $2,858 | $153,500 | $21,000 | $132,500 |
| 2019 | $2,652 | $153,500 | $21,000 | $132,500 |
| 2018 | $2,654 | $138,000 | $18,600 | $119,400 |
| 2017 | $2,592 | $138,000 | $18,600 | $119,400 |
| 2016 | $2,530 | $131,100 | $17,400 | $113,700 |
| 2015 | $2,530 | $131,100 | $17,400 | $113,700 |
| 2014 | $2,438 | $120,200 | $15,600 | $104,600 |
Source: Des Moines Area Association of REALTORS®
MLS Number: 546362
APN: 320-04334000000
