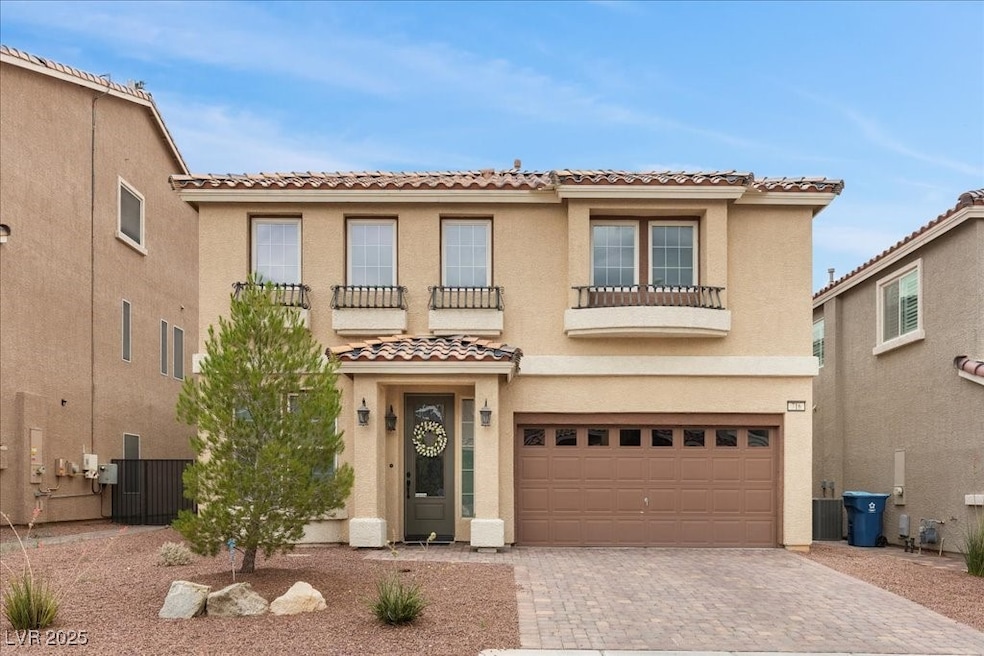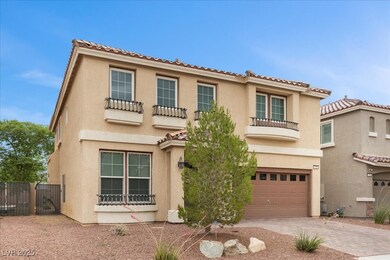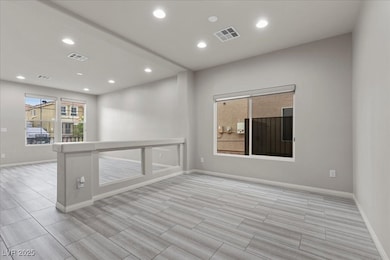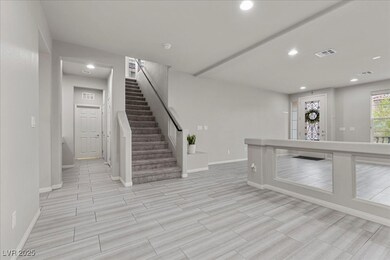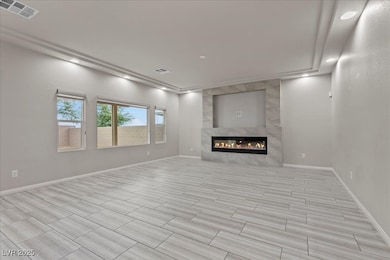716 Eros Ct Las Vegas, NV 89183
Silverado Ranch NeighborhoodHighlights
- Great Room
- Cul-De-Sac
- Laundry Room
- Covered patio or porch
- Two cooling system units
- Ceramic Tile Flooring
About This Home
BEAUTIFUL 3 BEDROOM + LOFT/DEN, 2 CAR HOME WITH A LARGE BACKYARD * VERY CLEAN AND WELL MAINTAINED HOME * LARGE FRONT LIVING ROOM AND FORMAL DINING ROOM * LARGE FAMILY/GREAT ROOM WITH FIREPLACE * OPEN BEAUTIFUL KITCHEN WITH CUSTOM CABINETS, GRANITE COUNTERS, ISLAND, BREAKFAST BAR & PANTRY * BIG MASTER BEDROOM WITH OVERSIZED BATHROOM HAS BIG SHOWER, DOUBLE SINKS, MAKE-UP COUNTER AND WALK-IN CLOSETS * BIG DEN/LOFT/OFFICE * ONE OF THE SPARE BEDROOMS HAS IT'S OWN FULL BATHROOM * THIS HOME ALSO BOOSTS A BIG BACKYARD WITH COVERED PATIO, BBQ GRILL, GAZEBO & OUTDOOR FURNITURE * COME SEE THIS GREAT HOME TODAY!
Listing Agent
BHHS Nevada Properties Brokerage Email: thesaabsquad@gmail.com License #S.0059454 Listed on: 07/02/2025

Home Details
Home Type
- Single Family
Est. Annual Taxes
- $3,860
Year Built
- Built in 2018
Lot Details
- 5,663 Sq Ft Lot
- Cul-De-Sac
- South Facing Home
- Back Yard Fenced
- Block Wall Fence
- Drip System Landscaping
Parking
- 2 Car Garage
- Open Parking
Home Design
- Frame Construction
- Pitched Roof
- Tile Roof
- Stucco
Interior Spaces
- 2,989 Sq Ft Home
- 2-Story Property
- Ceiling Fan
- Electric Fireplace
- Blinds
- Great Room
Kitchen
- Built-In Electric Oven
- Gas Cooktop
- Microwave
- Dishwasher
- Disposal
Flooring
- Carpet
- Ceramic Tile
Bedrooms and Bathrooms
- 3 Bedrooms
Laundry
- Laundry Room
- Laundry on main level
- Washer and Dryer
Schools
- Bass Elementary School
- Silvestri Middle School
- Liberty High School
Utilities
- Two cooling system units
- Central Heating and Cooling System
- Heating System Uses Gas
- Underground Utilities
- Water Heater
- Cable TV Available
Additional Features
- Sprinkler System
- Covered patio or porch
Listing and Financial Details
- Security Deposit $2,700
- Property Available on 7/4/25
- Tenant pays for electricity, gas, water
- The owner pays for association fees, sewer
- 12 Month Lease Term
Community Details
Overview
- Property has a Home Owners Association
- Silverado Court Association, Phone Number (702) 737-8580
- Silverado Court 4 Subdivision
Pet Policy
- Pets Allowed
- Pet Deposit $300
Map
Source: Las Vegas REALTORS®
MLS Number: 2697800
APN: 177-34-113-026
- 681 Stone Hammer Ave
- 629 Soaring Wings Ave
- 10608 Medicine Bow St
- 10618 Timber Stand St
- 10568 Salmon Leap St
- 10574 Salmon Leap St
- 10372 Beautiful Fruit St
- 10331 Ednor St
- 10374 Baby Bud St
- 10414 Midseason Mist St
- 577 Leap Frog Ave
- 10373 Perfect Parsley St
- 10366 Midseason Mist St
- 10360 Lettuce Leaf St
- 508 Candy Mint Ave
- 10373 Midnight Iris St
- 1050 E Cactus Ave Unit 2110
- 1050 E Cactus Ave Unit 2086
- 1050 E Cactus Ave Unit 1128
- 1050 E Cactus Ave Unit 1024
