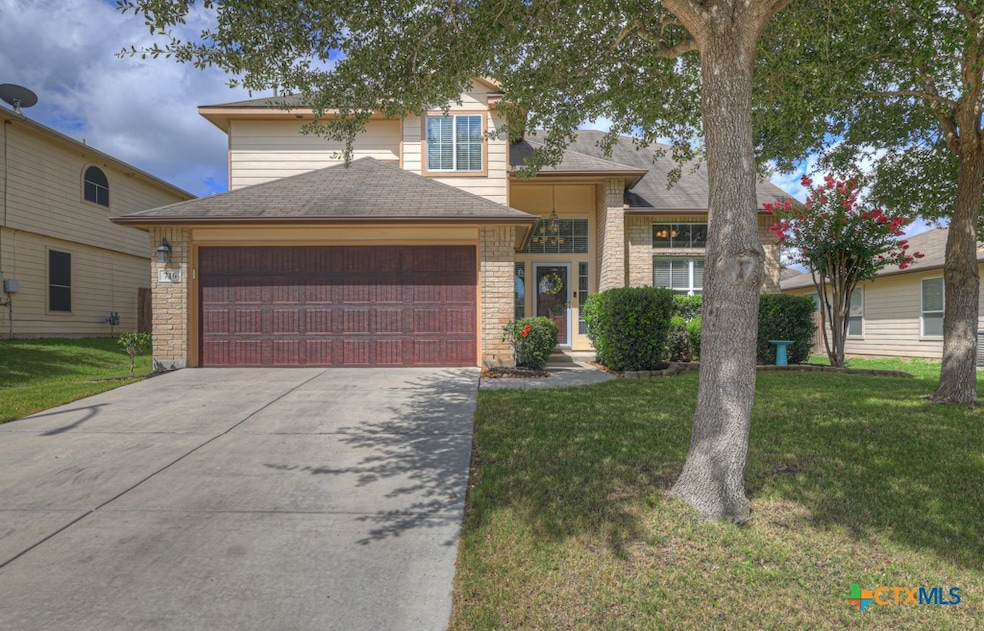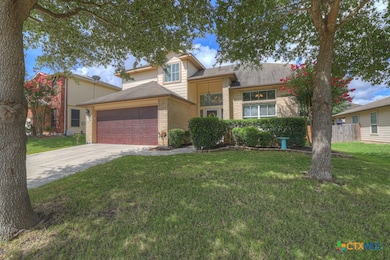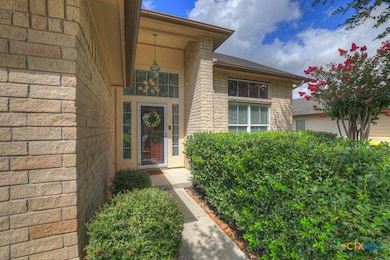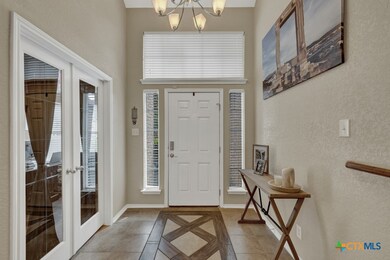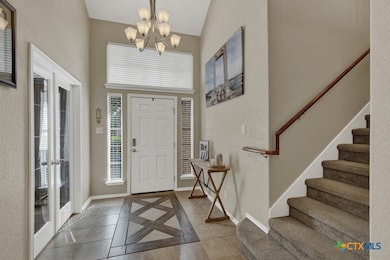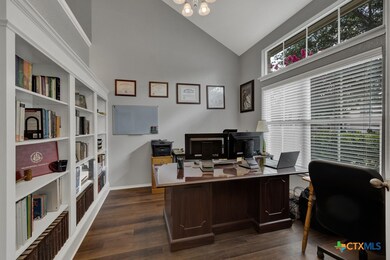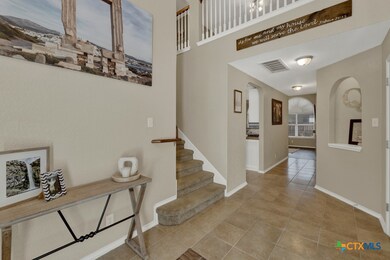
716 Hollow Ridge Cibolo, TX 78108
Northcliffe NeighborhoodEstimated payment $2,599/month
Highlights
- Mature Trees
- Traditional Architecture
- Game Room
- Dobie J High School Rated A-
- High Ceiling
- Community Pool
About This Home
Welcome to this beautifully updated two-story home featuring four spacious bedrooms and thoughtful upgrades throughout. The primary suite is conveniently located downstairs, offering a large walk-in closet, ceiling fan, and a luxurious en suite bath with a separate soaking tub and shower.
Upstairs, you’ll find three additional bedrooms, all with ceiling fans, and a spacious game room, perfect for entertaining or relaxing. A convenient half bath is located on the main floor, ideal for guests!
Recent upgrades within the last two years include:
Custom built-in bookcase in the office
Elegant Stonefire built-in and surround
Laundry room with custom bench, shoe storage, and hall tree
Painted kitchen cabinets with a modern new backsplash
Upgraded stainless steel appliances
Inlaid tile rug in the foyer
Luxury vinyl plank (LVP) flooring installed in 2023
Freshly painted office, living room, and full exterior in 2024
Entire interior professionally painted in 2024
Updated light fixtures throughout for a contemporary look
Additional features include a Ring security camera (included), irrigation system in front and back, and a soaker hose around the foundation for added protection. The home comes with a $1,000 flooring allowance, allowing you to customize to your taste. This home blends comfort, style, and functionality—perfect for families and entertainers alike. Don’t miss the opportunity to make it yours!
Listing Agent
James Realty Solutions LLC Brokerage Phone: (281) 658-1356 License #0518644 Listed on: 06/26/2025

Open House Schedule
-
Saturday, July 26, 20251:00 to 3:00 pm7/26/2025 1:00:00 PM +00:007/26/2025 3:00:00 PM +00:00Welcome to this beautifully updated two-story home featuring four spacious bedrooms and thoughtful upgrades throughout. The primary suite is conveniently located downstairs, offering a large walk-in closet, ceiling fan, and a luxurious en suite bath with a separate soaking tub and shower. Upstairs, you will find three additional bedrooms, all with ceiling fans, and a spacious game room, perfect for entertaining or relaxing. A convenient half bath is located on the main floor, ideal for guests! RAdd to Calendar
Home Details
Home Type
- Single Family
Est. Annual Taxes
- $6,605
Year Built
- Built in 2009
Lot Details
- 6,599 Sq Ft Lot
- Wood Fence
- Back Yard Fenced
- Mature Trees
HOA Fees
- $33 Monthly HOA Fees
Parking
- 2 Car Attached Garage
Home Design
- Traditional Architecture
- Brick Exterior Construction
- Slab Foundation
Interior Spaces
- 2,354 Sq Ft Home
- Property has 2 Levels
- Bookcases
- Tray Ceiling
- High Ceiling
- Ceiling Fan
- Recessed Lighting
- Electric Fireplace
- Double Pane Windows
- Entrance Foyer
- Living Room with Fireplace
- Game Room
- Inside Utility
- Security System Owned
Kitchen
- Breakfast Area or Nook
- Oven
- Gas Range
- Plumbed For Ice Maker
- Dishwasher
- Kitchen Island
- Disposal
Flooring
- Carpet
- Laminate
- Ceramic Tile
Bedrooms and Bathrooms
- 4 Bedrooms
- Walk-In Closet
- Double Vanity
- Garden Bath
- Walk-in Shower
Laundry
- Laundry Room
- Washer and Electric Dryer Hookup
Outdoor Features
- Gunite Pool
- Covered patio or porch
Location
- City Lot
Schools
- John A Sippel Elementary School
- J Frank Dobie Junior High School
- Byron P Steele Ii High School
Utilities
- Central Heating and Cooling System
- Gas Water Heater
- Cable TV Available
Listing and Financial Details
- Legal Lot and Block 33 / 7
- Assessor Parcel Number 130545
Community Details
Overview
- Riata Land Association, Phone Number (210) 494-0659
- Riata Subdivision
Recreation
- Community Playground
- Community Pool
- Community Spa
Map
Home Values in the Area
Average Home Value in this Area
Tax History
| Year | Tax Paid | Tax Assessment Tax Assessment Total Assessment is a certain percentage of the fair market value that is determined by local assessors to be the total taxable value of land and additions on the property. | Land | Improvement |
|---|---|---|---|---|
| 2024 | $6,577 | $338,405 | $40,898 | $297,507 |
| 2023 | $5,519 | $355,189 | $55,952 | $299,237 |
| 2022 | $5,519 | $280,444 | $41,907 | $267,963 |
| 2021 | $5,403 | $254,949 | $28,800 | $226,149 |
| 2020 | $5,127 | $238,308 | $23,280 | $215,028 |
| 2019 | $164 | $223,641 | $24,000 | $199,641 |
| 2018 | $5,494 | $232,696 | $24,000 | $208,696 |
| 2017 | $4,574 | $228,132 | $24,000 | $204,132 |
| 2016 | $4,962 | $211,496 | $21,120 | $190,376 |
| 2015 | $4,574 | $193,262 | $21,120 | $172,142 |
| 2014 | $5,234 | $230,058 | $24,000 | $206,058 |
Property History
| Date | Event | Price | Change | Sq Ft Price |
|---|---|---|---|---|
| 06/26/2025 06/26/25 | For Sale | $364,000 | +19.3% | $155 / Sq Ft |
| 11/27/2022 11/27/22 | Off Market | -- | -- | -- |
| 02/09/2022 02/09/22 | Sold | -- | -- | -- |
| 01/26/2022 01/26/22 | Pending | -- | -- | -- |
| 01/06/2022 01/06/22 | For Sale | $305,000 | -- | $130 / Sq Ft |
Purchase History
| Date | Type | Sale Price | Title Company |
|---|---|---|---|
| Deed | -- | None Listed On Document | |
| Vendors Lien | -- | Providence Title | |
| Warranty Deed | -- | Mission Title Lp | |
| Warranty Deed | -- | Dhi Title |
Mortgage History
| Date | Status | Loan Amount | Loan Type |
|---|---|---|---|
| Open | $225,000 | New Conventional | |
| Previous Owner | $219,000 | New Conventional | |
| Previous Owner | $159,200 | New Conventional | |
| Previous Owner | $183,870 | VA |
Similar Homes in Cibolo, TX
Source: Central Texas MLS (CTXMLS)
MLS Number: 584826
APN: 1G2603-2007-03300-0-00
- 732 Hollow Ridge
- 704 High Trail Rd
- 737 Hightrail Rd
- 745 Hollow Ridge
- 509 Whittmen Ave
- 755 Eagles Glen
- 5133 Timber Springs
- 708 Clearbrook Ave
- 752 Clearbrook Ave
- 3117 Mason Creek
- 3116 Mason Creek
- 2921 Winding Trail
- 2961 Pawtucket Rd
- 2824 Lake Highlands
- 2820 Lake Highlands
- 3113 Cameron River
- 3125 Cameron River
- 4928 Eagle Valley St
- 112 Vista Del Rey
- 2629 Hansel Heights
- 509 Whittmen Ave
- 2941 Mineral Springs
- 5169 Timber Springs
- 2940 Winding Trail
- 2660 Crusader Bend
- 2624 Cloverbrook Ln
- 2818 Crusader Bend
- 575 Secretariat Dr
- 2628 Riva Ridge Cir
- 2605 War Admiral
- 2537 Hourless Oaks Ln
- 3313 Turnabout Loop
- 3318 Country View
- 3454 Cliffside Dr
- 3429 Harvest Dr
- 3716 Pebble Beach
- 5804 Black Diamond
- 3604 Storm Ridge
- 3317 Orth Ave
- 3907 Whisper View
