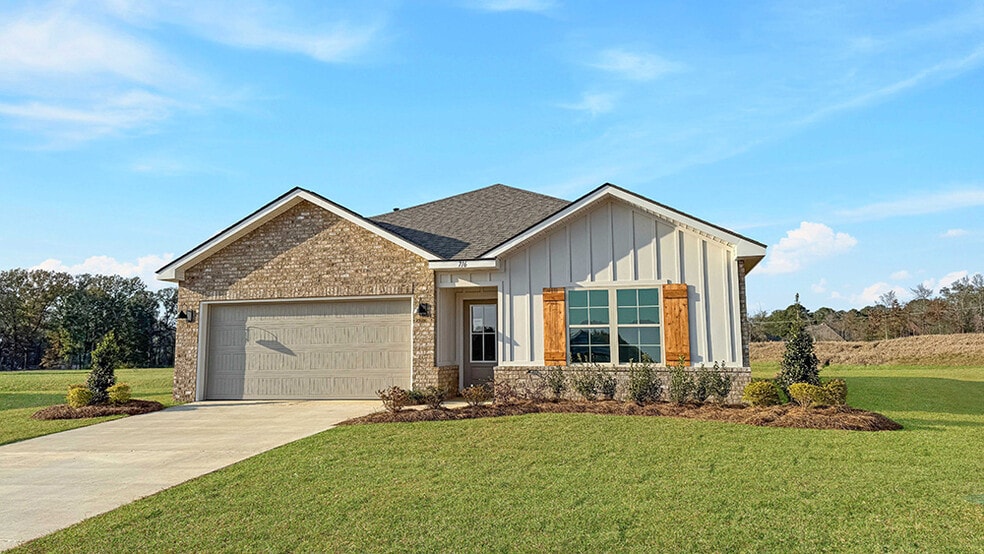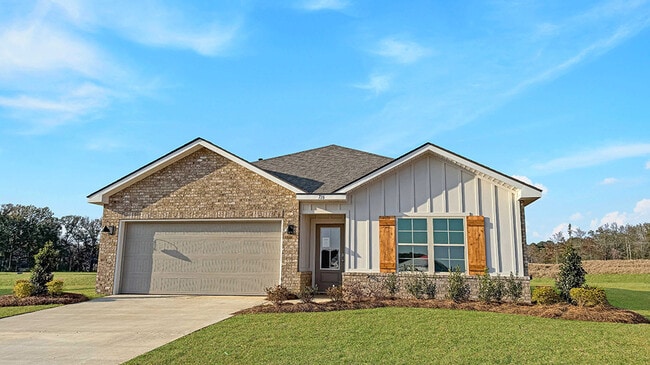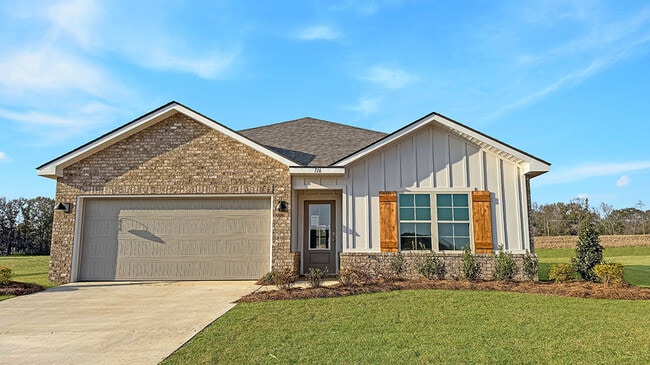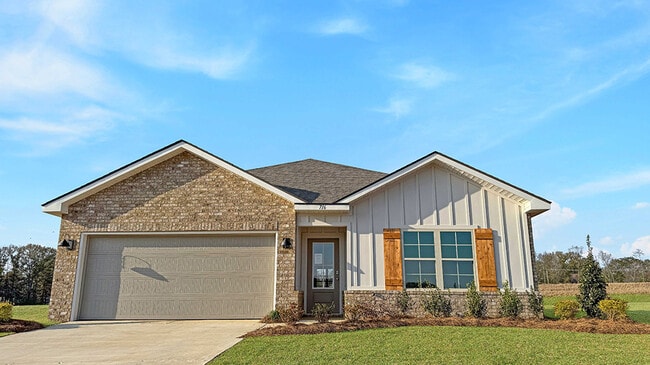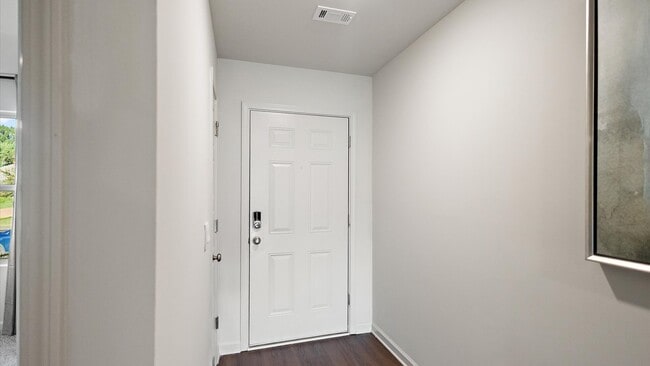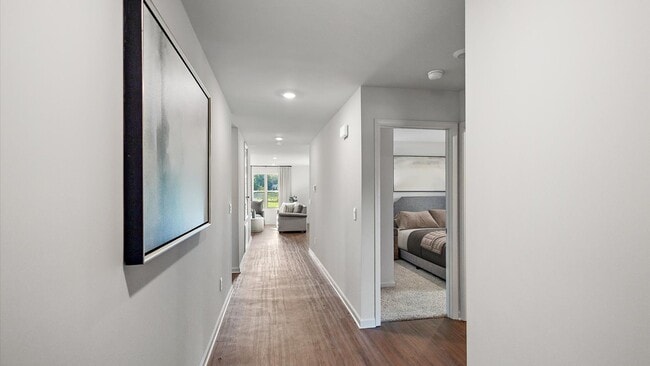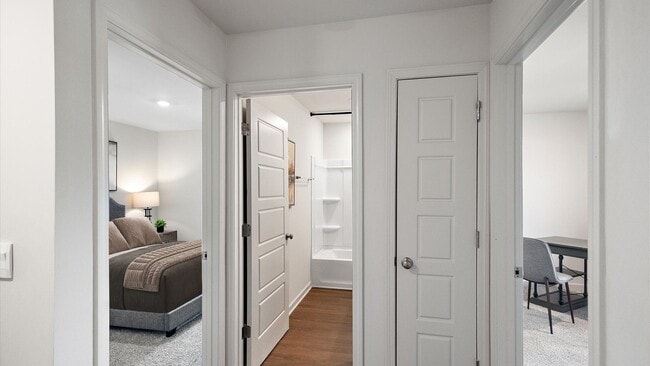
716 Honeysuckle Loop Canton, MS 39046
WoodgateEstimated payment $1,793/month
Highlights
- New Construction
- Community Lake
- Community Playground
- Madison Crossing Elementary School Rated A
- Community Pool
- 1-Story Property
About This Home
Welcome to 716 Honeysuckle Loop located at our Woodgate new home community in Canton, Mississippi. Step into the Freeport, a stunning floorplan at Woodgate, our picturesque new home community in the city of Canton, MS. This thoughtfully designed home offers 4 bedrooms, 2 baths, and a 2-car garage, all within 1,497 square feet of beautifully planned living space. As you enter from the covered entry, you’re welcomed by an inviting foyer and hallway. Just down the hall, you’ll find a full bathroom conveniently situated between bedrooms 2 and 3, providing ample privacy and accessibility. On the opposite side of the foyer, a smaller hallway leads to bedroom 4, the laundry space, and garage access. Moving further into the home, you’ll discover a seamless blend of the modern kitchen and a bright, airy living space. Perfect for family gatherings and entertaining, the kitchen boasts elegant granite countertops, stainless steel appliances, a pantry, shaker-style cabinetry, and a central island with bar seating. The living space is bathed in natural light from numerous windows for a serene and open atmosphere. Step outside through the living area to a covered back porch, ideal for enjoying peaceful mornings or afternoons. The primary suite, located just off the dining space, offers a private retreat with airy windows. The ensuite bath includes a single vanity, standing shower, and a large walk-in closet. Each Freeport plan also includes our Smart Home technology package, offering convenience and peace of mind. We would love to give you a tour of the Freeport at Woodgate in Canton, MS, schedule with us today! *Pictures may be of a similar home and not necessarily of the subject property. Pictures are representational only.
Sales Office
| Monday - Saturday |
10:00 AM - 5:00 PM
|
| Sunday |
1:00 PM - 5:00 PM
|
Home Details
Home Type
- Single Family
Parking
- 2 Car Garage
Home Design
- New Construction
Interior Spaces
- 1-Story Property
Bedrooms and Bathrooms
- 4 Bedrooms
- 2 Full Bathrooms
Community Details
Overview
- Community Lake
Recreation
- Community Playground
- Community Pool
- Splash Pad
Map
Other Move In Ready Homes in Woodgate
About the Builder
- 965 Yandell Rd
- 490 Yandell Rd
- 0 Cleo-Clark
- Woodgate
- 803 Oak Trail
- 0 Yandell Rd Unit 4137043
- 444 Baleigh Way
- 451 Baleigh Way
- 441 Baleigh Way
- 442 Baleigh Way
- 0 Yandell Rd Unit 4135089
- 0 Yandell Rd Unit 25943277
- 0 Yandell Rd Unit 4135849
- 512 Portner Way
- 532 Baleigh Way
- 507 Portner Way
- 509 Portner Way
- 515 Portner Way
- 523 Portner Way
- 513 Portner Way
