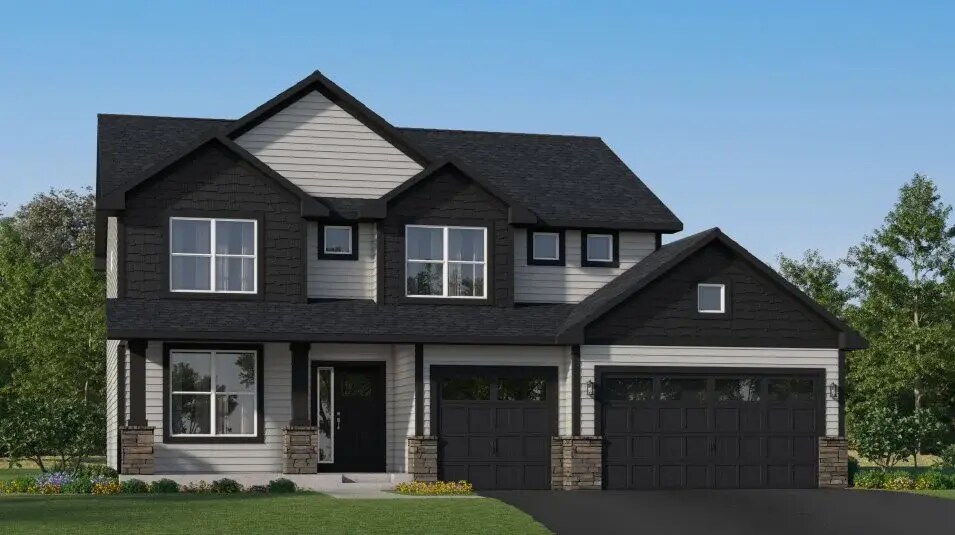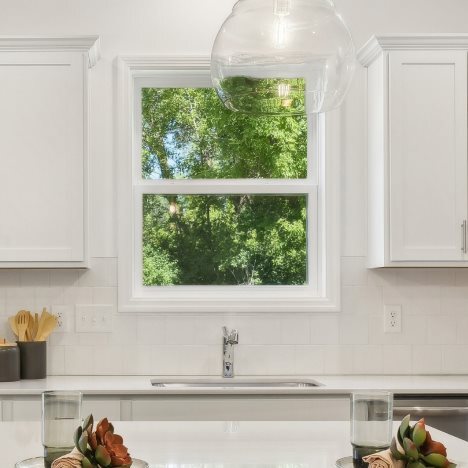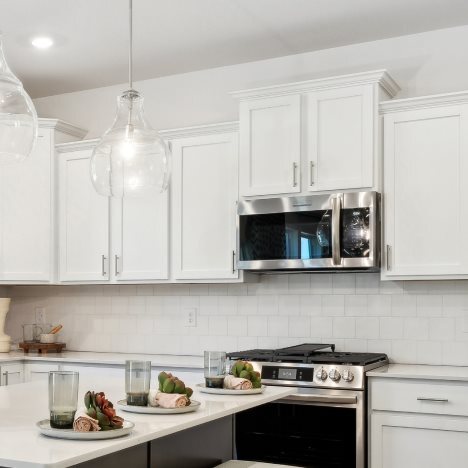
Estimated payment $3,177/month
4
Beds
2.5
Baths
2,692
Sq Ft
$215
Price per Sq Ft
Highlights
- New Construction
- Pond in Community
- Dining Room
- Southview Elementary School Rated 9+
- Community Playground
- Trails
About This Home
This spacious two-story home features an open-concept layout with the kitchen overlooking the dining room and Great Room. The first-floor flex space offers endless possibilities. On the second floor are the luxe owner's suite and three secondary bedrooms — all with walk-in closets — while a central loft offers versatility.
Home Details
Home Type
- Single Family
Parking
- 3 Car Garage
Home Design
- New Construction
Interior Spaces
- 2-Story Property
- Dining Room
- Basement
Bedrooms and Bathrooms
- 4 Bedrooms
Community Details
Overview
- Pond in Community
Recreation
- Community Playground
- Trails
Map
Other Move In Ready Homes in Waterford - Discovery Collection
About the Builder
Since 1954, Lennar has built over one million new homes for families across America. They build in some of the nation’s most popular cities, and their communities cater to all lifestyles and family dynamics, whether you are a first-time or move-up buyer, multigenerational family, or Active Adult.
Nearby Homes
- Waterford - Discovery Collection
- Waterford - Liberty Collection
- 609 Sierra Pkwy
- Waterford
- 629 Sierra Pkwy
- Woodland Creek
- 1887 Campfire Dr W
- 1956 Campfire Dr E
- 1958 Campfire Dr E
- 1954 Campfire Dr E
- 1774 Campfire Dr W
- 1767 Campfire Dr W
- 1851 Campfire Dr E
- 1843 Campfire Dr E
- 524 Roanoke Ct
- Orchard Park - Hans Hagen Villa Collection
- Orchard Park - Smart Series
- The Fields of Waconia - Tradition
- The Fields of Waconia - Express Select
- 528 Goldenrod Trail





