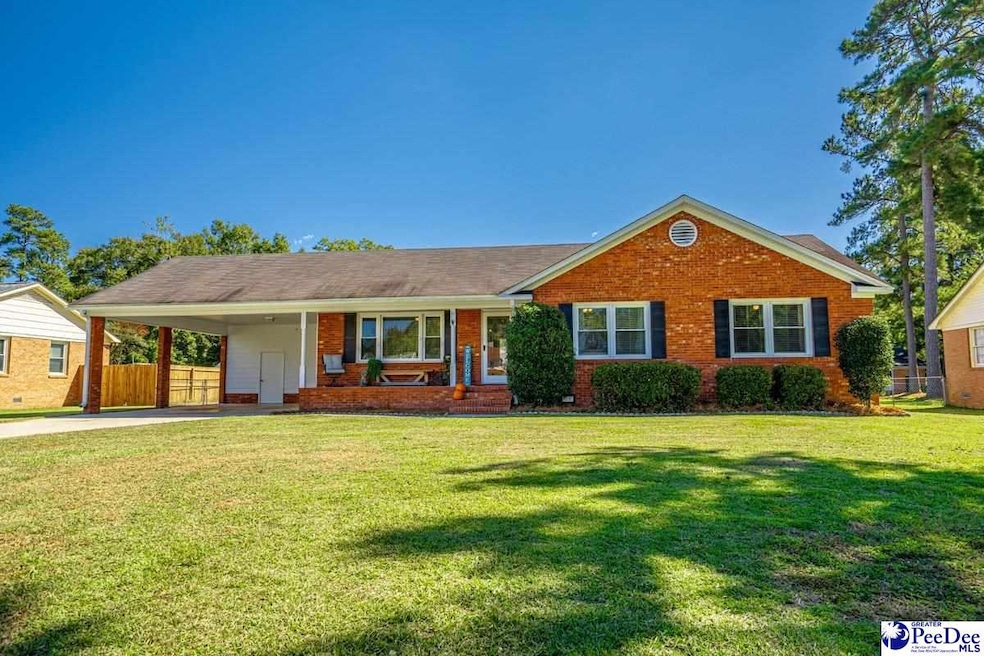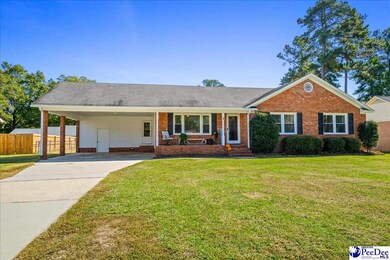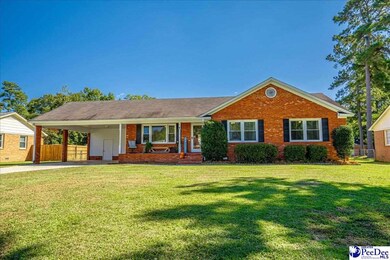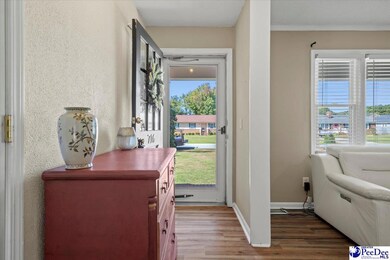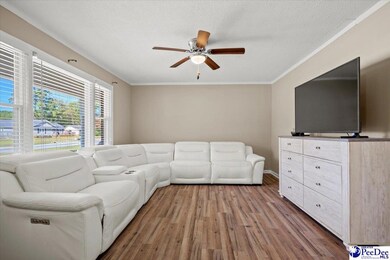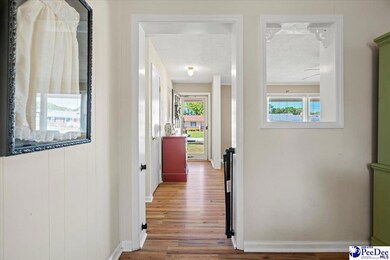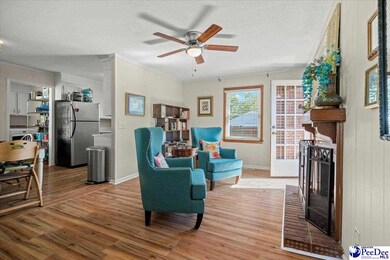
716 McKeithan Rd Florence, SC 29501
Highlights
- Deck
- Wood Flooring
- 1 Fireplace
- West Florence High School Rated A-
- Attic
- Porch
About This Home
As of November 2024Welcome to this well-maintained brick ranch featuring 3 bedrooms and 2 bathrooms. The kitchen comes equipped with essential appliances, including a convenient WiFi oven and refrigerator. Enjoy both a cozy den with a wood-burning fireplace and a formal living room, perfect for relaxation and entertaining. Each bedroom offers ample space with walk-in closets. Step outside to a fenced backyard that includes an oversized deck, ideal for outdoor gatherings, as well as a workshop for your projects. The two-car carport provides easy access and protection for your vehicles. This home also includes a gas line, making it simple to transition from electric to gas. Conveniently located near shopping and dining. Don’t miss the chance to make this home your own—schedule a showing today!
Last Agent to Sell the Property
exp Realty Greyfeather Group License #128279 Listed on: 10/17/2024

Home Details
Home Type
- Single Family
Est. Annual Taxes
- $868
Year Built
- Built in 1975
Lot Details
- 0.32 Acre Lot
- Fenced
Parking
- 2 Car Garage
- Carport
Home Design
- Brick Exterior Construction
- Architectural Shingle Roof
Interior Spaces
- 1,512 Sq Ft Home
- 1-Story Property
- Ceiling Fan
- 1 Fireplace
- Insulated Windows
- Crawl Space
- Storm Doors
- Washer and Dryer Hookup
- Attic
Kitchen
- Range
- Microwave
Flooring
- Wood
- Vinyl
Bedrooms and Bathrooms
- 3 Bedrooms
- Walk-In Closet
- 2 Full Bathrooms
Outdoor Features
- Deck
- Outdoor Storage
- Porch
Schools
- Carver/Moore Elementary School
- Sneed Middle School
- West Florence High School
Utilities
- Central Heating and Cooling System
Community Details
- Brocton Subdivision
Listing and Financial Details
- Assessor Parcel Number 0051101017
Ownership History
Purchase Details
Home Financials for this Owner
Home Financials are based on the most recent Mortgage that was taken out on this home.Purchase Details
Home Financials for this Owner
Home Financials are based on the most recent Mortgage that was taken out on this home.Purchase Details
Similar Homes in Florence, SC
Home Values in the Area
Average Home Value in this Area
Purchase History
| Date | Type | Sale Price | Title Company |
|---|---|---|---|
| Deed | $225,000 | None Listed On Document | |
| Deed | $225,000 | None Listed On Document | |
| Deed | $158,000 | None Available | |
| Deed | $158,000 | Law Office Of Edward C Boggs | |
| Deed | $103,000 | -- |
Mortgage History
| Date | Status | Loan Amount | Loan Type |
|---|---|---|---|
| Open | $218,250 | New Conventional | |
| Closed | $218,250 | New Conventional | |
| Previous Owner | $151,607 | FHA | |
| Previous Owner | $1,516,070 | FHA | |
| Previous Owner | $151,670 | FHA |
Property History
| Date | Event | Price | Change | Sq Ft Price |
|---|---|---|---|---|
| 11/18/2024 11/18/24 | Sold | $225,000 | 0.0% | $149 / Sq Ft |
| 11/10/2024 11/10/24 | Off Market | $225,000 | -- | -- |
| 10/17/2024 10/17/24 | For Sale | $225,000 | +42.4% | $149 / Sq Ft |
| 07/28/2020 07/28/20 | Sold | $158,000 | -5.1% | $104 / Sq Ft |
| 03/04/2020 03/04/20 | For Sale | $166,500 | -- | $110 / Sq Ft |
Tax History Compared to Growth
Tax History
| Year | Tax Paid | Tax Assessment Tax Assessment Total Assessment is a certain percentage of the fair market value that is determined by local assessors to be the total taxable value of land and additions on the property. | Land | Improvement |
|---|---|---|---|---|
| 2024 | $718 | $6,866 | $800 | $6,066 |
| 2023 | $660 | $6,308 | $800 | $5,508 |
| 2022 | $847 | $6,308 | $800 | $5,508 |
| 2021 | $817 | $6,310 | $0 | $0 |
| 2020 | $2,149 | $6,190 | $0 | $0 |
| 2019 | $2,151 | $6,190 | $0 | $0 |
| 2018 | $2,045 | $6,190 | $0 | $0 |
| 2017 | $1,979 | $6,190 | $0 | $0 |
| 2016 | $1,884 | $6,190 | $0 | $0 |
| 2015 | $1,869 | $6,190 | $0 | $0 |
| 2014 | $1,803 | $0 | $0 | $0 |
Agents Affiliated with this Home
-
Nicole Grimsley

Seller's Agent in 2024
Nicole Grimsley
exp Realty Greyfeather Group
(843) 992-1655
66 Total Sales
-
Mike Timmons Jr

Buyer's Agent in 2024
Mike Timmons Jr
Timmons Realty Group, LLC
(843) 206-6086
59 Total Sales
-
Peggy Collins

Seller's Agent in 2020
Peggy Collins
Coldwell Banker McMillan and Associates
(843) 617-2100
334 Total Sales
-
Morgan McLamb

Seller Co-Listing Agent in 2020
Morgan McLamb
Coldwell Banker McMillan and Associates
(843) 621-3966
237 Total Sales
-

Buyer's Agent in 2020
Gary Dauksch
Drayton Realty Group
(843) 615-2700
Map
Source: Pee Dee REALTOR® Association
MLS Number: 20244009
APN: 00511-01-017
- 711 Harriett Dr
- 743 Coventry Ln
- 711 A8 Coventry Ln
- 3911 Tee Ct
- 609 Traces Dr
- 4107 Tiffany Dr
- 716 Lindsey Dr
- 3840 Westbrook Dr
- 4124 Tiffany Dr
- 4169 Rodanthe Cir
- 4245 Rodanthe Cir
- 4178 Rodanthe Cir
- 4128 W Pelican Ln
- 1732 Oakdale Terrace Blvd Unit 12
- 1714 Oakdale Terrace Blvd
- 3844 W Lake Dr
- 4058 W Pelican Ln
- 4082 Farmwood Dr
- 1002 Romsey Place
- 1040 Left Bank Dr
