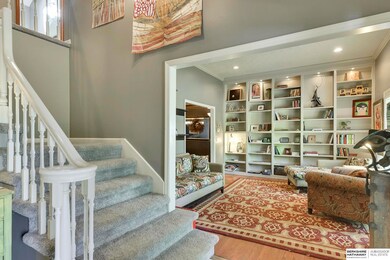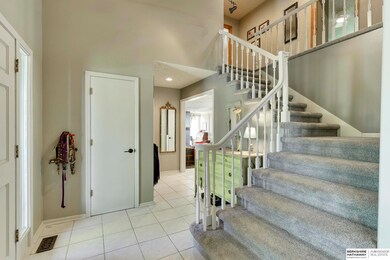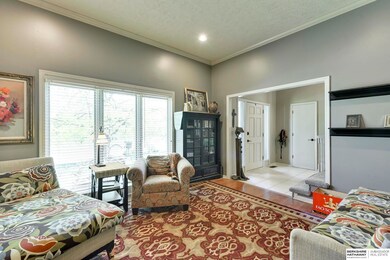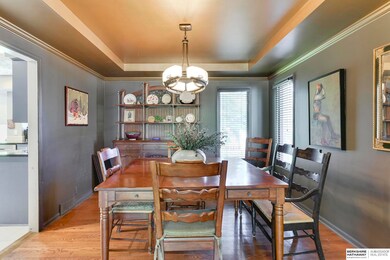
Highlights
- Deck
- Traditional Architecture
- No HOA
- Grace Abbott Elementary School Rated A
- Engineered Wood Flooring
- Formal Dining Room
About This Home
As of July 2024This wonderful two-story home, situated in the highly sought-after Seville neighborhood, boasts numerous updates. It features four bedrooms, four bathrooms, and a 2-car garage with over 2,900 square feet of living space. The main level greets you with a welcoming two-story entryway. The living room showcases a library wall of built- ins, a formal dining room, both adorned with beautiful wood floors. The spacious eat-in kitchen is equipped with stainless steel appliances, including a Jenn-Air gas cooktop, granite countertops, and undercabinet lighting. The family room exudes warmth with luxury vinyl plank flooring, and a brick fireplace, creating a cozy space for relaxation and gatherings. Upstairs, the expansive owner’s bedroom offers a serene ambiance with a raised ceiling, recessed lighting, and wood floors. The owner’s bath indulges with double sinks, granite countertops, ceramic floors, and a large walk-in spa- like shower, complemented by his and her walk-in closets. AMA
Last Agent to Sell the Property
BHHS Ambassador Real Estate License #20030738 Listed on: 04/25/2024

Home Details
Home Type
- Single Family
Est. Annual Taxes
- $6,876
Year Built
- Built in 1987
Lot Details
- 8,712 Sq Ft Lot
- Lot Dimensions are 74' x 120'
- Property is Fully Fenced
- Wood Fence
- Level Lot
- Sprinkler System
Parking
- 2 Car Attached Garage
- Garage Door Opener
Home Design
- Traditional Architecture
- Brick Exterior Construction
- Block Foundation
- Wood Shingle Roof
- Hardboard
Interior Spaces
- 2,935 Sq Ft Home
- 2-Story Property
- Ceiling height of 9 feet or more
- Ceiling Fan
- Window Treatments
- Two Story Entrance Foyer
- Family Room with Fireplace
- Formal Dining Room
- Unfinished Basement
- Basement Windows
Kitchen
- Oven
- Cooktop
- Microwave
- Ice Maker
- Dishwasher
- Disposal
Flooring
- Engineered Wood
- Wall to Wall Carpet
- Ceramic Tile
- Luxury Vinyl Plank Tile
Bedrooms and Bathrooms
- 4 Bedrooms
- Walk-In Closet
- Dual Sinks
- Shower Only
Outdoor Features
- Balcony
- Deck
- Porch
Schools
- Grace Abbott Elementary School
- Kiewit Middle School
- Millard North High School
Utilities
- Humidifier
- Forced Air Heating and Cooling System
- Heating System Uses Gas
- Phone Available
- Cable TV Available
Community Details
- No Home Owners Association
- Seville Subdivision
Listing and Financial Details
- Assessor Parcel Number 2202445158
Ownership History
Purchase Details
Home Financials for this Owner
Home Financials are based on the most recent Mortgage that was taken out on this home.Purchase Details
Similar Homes in the area
Home Values in the Area
Average Home Value in this Area
Purchase History
| Date | Type | Sale Price | Title Company |
|---|---|---|---|
| Warranty Deed | $270,000 | Charter Title & Escrow Co Ll | |
| Warranty Deed | $261,000 | -- |
Mortgage History
| Date | Status | Loan Amount | Loan Type |
|---|---|---|---|
| Open | $307,500 | New Conventional | |
| Closed | $64,000 | New Conventional | |
| Closed | $40,490 | Commercial | |
| Closed | $215,960 | Adjustable Rate Mortgage/ARM | |
| Previous Owner | $176,701 | New Conventional |
Property History
| Date | Event | Price | Change | Sq Ft Price |
|---|---|---|---|---|
| 06/06/2025 06/06/25 | For Sale | $419,000 | -1.4% | $143 / Sq Ft |
| 07/26/2024 07/26/24 | Sold | $425,000 | 0.0% | $145 / Sq Ft |
| 05/29/2024 05/29/24 | Pending | -- | -- | -- |
| 05/06/2024 05/06/24 | Price Changed | $425,000 | -2.9% | $145 / Sq Ft |
| 04/25/2024 04/25/24 | For Sale | $437,500 | +62.1% | $149 / Sq Ft |
| 05/18/2016 05/18/16 | Sold | $269,950 | -1.8% | $92 / Sq Ft |
| 04/06/2016 04/06/16 | Pending | -- | -- | -- |
| 02/12/2016 02/12/16 | For Sale | $275,000 | -- | $94 / Sq Ft |
Tax History Compared to Growth
Tax History
| Year | Tax Paid | Tax Assessment Tax Assessment Total Assessment is a certain percentage of the fair market value that is determined by local assessors to be the total taxable value of land and additions on the property. | Land | Improvement |
|---|---|---|---|---|
| 2023 | $6,876 | $345,400 | $36,400 | $309,000 |
| 2022 | $6,734 | $318,600 | $36,400 | $282,200 |
| 2021 | $6,699 | $318,600 | $36,400 | $282,200 |
| 2020 | $6,223 | $293,500 | $36,400 | $257,100 |
| 2019 | $6,242 | $293,500 | $36,400 | $257,100 |
| 2018 | $5,755 | $266,900 | $36,400 | $230,500 |
| 2017 | $5,665 | $266,900 | $36,400 | $230,500 |
| 2016 | $4,795 | $225,700 | $17,500 | $208,200 |
| 2015 | $4,576 | $211,000 | $16,400 | $194,600 |
| 2014 | $4,576 | $211,000 | $16,400 | $194,600 |
Agents Affiliated with this Home
-
Crystal Archer

Seller's Agent in 2025
Crystal Archer
Nebraska Realty
(402) 215-5483
37 Total Sales
-
Roxanne Andrlik

Seller's Agent in 2024
Roxanne Andrlik
BHHS Ambassador Real Estate
(402) 660-8246
61 Total Sales
-
M
Seller's Agent in 2016
Marty & Alan Cohen
BHHS Ambassador Real Estate
-
Marty Cohen

Seller Co-Listing Agent in 2016
Marty Cohen
BHHS Ambassador Real Estate
(402) 690-1591
143 Total Sales
-
Suzan Downing

Buyer's Agent in 2016
Suzan Downing
Nebraska Realty
(402) 689-0121
38 Total Sales
Map
Source: Great Plains Regional MLS
MLS Number: 22410009
APN: 0244-5158-22
- 15003 California Cir
- 14941 Hawthorne Ave
- 933 N 150th St
- 1312 N 148th Plaza
- 15278 California St
- 1405 N 149 Ct
- 1418 N 149th Ct
- 804 N 143rd Ct Unit Lot 19
- 1436 N 147th Plaza
- 14824 Charles Plaza
- 805 N 143rd Plaza Unit Lot 20
- 1424 N 146th Plaza
- 806 N 143 Plaza Unit Lot 5
- 811 N 143 Plaza Unit Lot 21
- 14995 Charles Cir
- 925 N 154th St
- 15023 Davenport Cir
- 856 N 143 Plaza Unit Lot 1
- 850 N 143rd Plaza Unit Lot 2
- 15433 Cuming Cir






