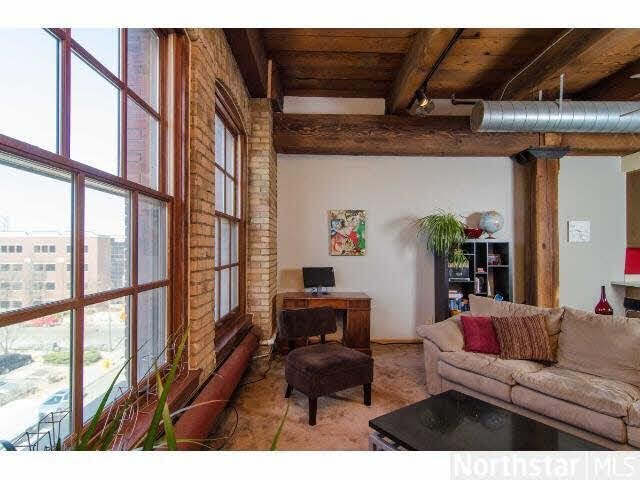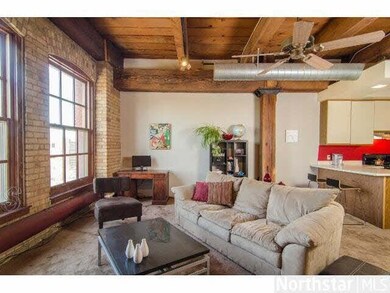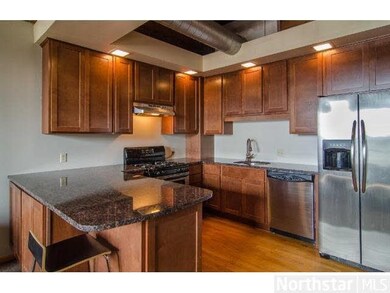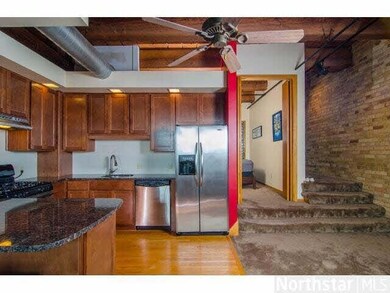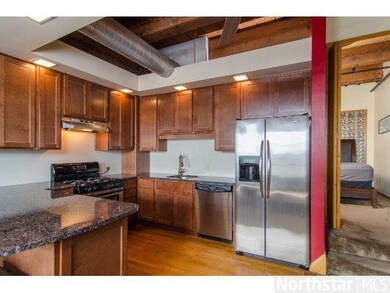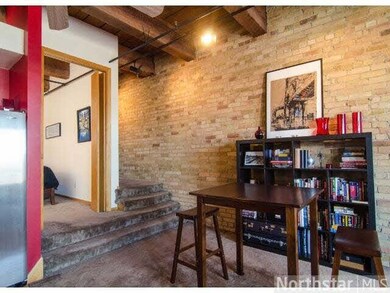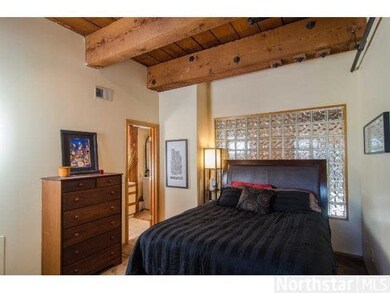
716 N 1st St Unit 442 Minneapolis, MN 55401
North Loop NeighborhoodHighlights
- Wood Flooring
- Woodwork
- Bathroom on Main Level
- Elevator
- Wheelchair Access
- Central Air
About This Home
As of April 2015North Loop condo featuring downtown views, exposed brick, hardwood floors, high ceilings, stainless steel appliances, new cabinets and countertops; in-unit laundry. Close to all the restaurants and entertainment, walking trails & biking trails
Last Agent to Sell the Property
Thomas Vance
Keller Williams Integrity Realty Listed on: 05/01/2013
Last Buyer's Agent
Jacob Manning
Coldwell Banker Burnet
Property Details
Home Type
- Condominium
Est. Annual Taxes
- $2,922
Year Built
- Built in 1900
HOA Fees
- $451 Monthly HOA Fees
Home Design
- Brick Exterior Construction
- Tar and Gravel Roof
Interior Spaces
- 866 Sq Ft Home
- Woodwork
- Combination Dining and Living Room
Kitchen
- Range
- Dishwasher
- Disposal
Flooring
- Wood
- Tile
Bedrooms and Bathrooms
- 1 Bedroom
- Bathroom on Main Level
- 1 Full Bathroom
Laundry
- Dryer
- Washer
Additional Features
- Wheelchair Access
- Central Air
Listing and Financial Details
- Assessor Parcel Number 2202924120075
Community Details
Overview
- Association fees include exterior maintenance, snow removal, trash, water, air conditioning, cable/satellite, heat
- High-Rise Condominium
Amenities
- Elevator
Ownership History
Purchase Details
Home Financials for this Owner
Home Financials are based on the most recent Mortgage that was taken out on this home.Purchase Details
Home Financials for this Owner
Home Financials are based on the most recent Mortgage that was taken out on this home.Purchase Details
Similar Homes in Minneapolis, MN
Home Values in the Area
Average Home Value in this Area
Purchase History
| Date | Type | Sale Price | Title Company |
|---|---|---|---|
| Warranty Deed | -- | Titlesmart | |
| Warranty Deed | -- | None Listed On Document | |
| Deed | $385,000 | Titlenexus Llc | |
| Deed | -- | Titlenexus Llc | |
| Interfamily Deed Transfer | -- | None Available |
Mortgage History
| Date | Status | Loan Amount | Loan Type |
|---|---|---|---|
| Open | $520,000 | New Conventional | |
| Closed | $520,000 | New Conventional | |
| Closed | $520,000 | New Conventional | |
| Previous Owner | $308,000 | New Conventional |
Property History
| Date | Event | Price | Change | Sq Ft Price |
|---|---|---|---|---|
| 04/30/2015 04/30/15 | Sold | $470,000 | +67.9% | $301 / Sq Ft |
| 02/03/2015 02/03/15 | Sold | $279,900 | -3.4% | $226 / Sq Ft |
| 01/29/2015 01/29/15 | Pending | -- | -- | -- |
| 01/29/2015 01/29/15 | For Sale | $289,900 | -24.7% | $234 / Sq Ft |
| 01/16/2015 01/16/15 | Sold | $385,000 | -18.9% | $201 / Sq Ft |
| 01/07/2015 01/07/15 | Pending | -- | -- | -- |
| 01/07/2015 01/07/15 | For Sale | $475,000 | +98.7% | $304 / Sq Ft |
| 12/18/2014 12/18/14 | Pending | -- | -- | -- |
| 10/30/2014 10/30/14 | Sold | $239,000 | +241.9% | $230 / Sq Ft |
| 10/20/2014 10/20/14 | Pending | -- | -- | -- |
| 10/15/2014 10/15/14 | Sold | $69,900 | -82.5% | $44 / Sq Ft |
| 09/23/2014 09/23/14 | For Sale | $399,900 | +60.0% | $209 / Sq Ft |
| 09/10/2014 09/10/14 | Pending | -- | -- | -- |
| 09/08/2014 09/08/14 | For Sale | $249,900 | +257.5% | $240 / Sq Ft |
| 08/21/2014 08/21/14 | For Sale | $69,900 | -73.1% | $44 / Sq Ft |
| 05/29/2014 05/29/14 | Sold | $260,000 | -1.9% | $283 / Sq Ft |
| 05/08/2014 05/08/14 | Pending | -- | -- | -- |
| 04/22/2014 04/22/14 | For Sale | $265,000 | +64.6% | $288 / Sq Ft |
| 08/20/2013 08/20/13 | Sold | $161,000 | -48.9% | $186 / Sq Ft |
| 07/17/2013 07/17/13 | Pending | -- | -- | -- |
| 06/18/2013 06/18/13 | Sold | $314,900 | +79.9% | $173 / Sq Ft |
| 05/19/2013 05/19/13 | Pending | -- | -- | -- |
| 05/01/2013 05/01/13 | For Sale | $175,000 | -30.0% | $202 / Sq Ft |
| 03/08/2013 03/08/13 | Sold | $250,000 | 0.0% | $249 / Sq Ft |
| 02/27/2013 02/27/13 | Pending | -- | -- | -- |
| 02/27/2013 02/27/13 | For Sale | $249,900 | -56.2% | $249 / Sq Ft |
| 02/26/2013 02/26/13 | Sold | $570,000 | +147.8% | $260 / Sq Ft |
| 02/15/2013 02/15/13 | Sold | $230,000 | -61.7% | $249 / Sq Ft |
| 02/05/2013 02/05/13 | Pending | -- | -- | -- |
| 01/23/2013 01/23/13 | Pending | -- | -- | -- |
| 01/23/2013 01/23/13 | For Sale | $600,000 | +122.3% | $274 / Sq Ft |
| 10/22/2012 10/22/12 | For Sale | $269,900 | +20.0% | $292 / Sq Ft |
| 08/03/2012 08/03/12 | Sold | $225,000 | +50.0% | $210 / Sq Ft |
| 07/10/2012 07/10/12 | Sold | $150,000 | -33.3% | $176 / Sq Ft |
| 06/27/2012 06/27/12 | Pending | -- | -- | -- |
| 06/04/2012 06/04/12 | For Sale | $225,000 | -35.6% | $210 / Sq Ft |
| 02/03/2012 02/03/12 | For Sale | $349,500 | +118.6% | $192 / Sq Ft |
| 09/13/2011 09/13/11 | Pending | -- | -- | -- |
| 04/18/2011 04/18/11 | For Sale | $159,900 | -- | $188 / Sq Ft |
Tax History Compared to Growth
Tax History
| Year | Tax Paid | Tax Assessment Tax Assessment Total Assessment is a certain percentage of the fair market value that is determined by local assessors to be the total taxable value of land and additions on the property. | Land | Improvement |
|---|---|---|---|---|
| 2023 | $5,835 | $447,000 | $70,000 | $377,000 |
| 2022 | $5,842 | $447,000 | $66,000 | $381,000 |
| 2021 | $5,638 | $421,500 | $63,000 | $358,500 |
| 2020 | $5,711 | $421,500 | $27,000 | $394,500 |
| 2019 | $5,882 | $394,000 | $18,000 | $376,000 |
| 2018 | $5,529 | $394,000 | $18,000 | $376,000 |
| 2017 | $5,443 | $353,500 | $18,000 | $335,500 |
| 2016 | $5,073 | $319,000 | $18,000 | $301,000 |
| 2015 | $4,724 | $289,000 | $18,000 | $271,000 |
| 2014 | -- | $279,500 | $18,000 | $261,500 |
Agents Affiliated with this Home
-
J
Seller's Agent in 2015
Joe Grunnet
Downtown Resource Group, LLC
-
B
Seller's Agent in 2015
Braden Kroll
Edina Realty, Inc.
-
A
Buyer's Agent in 2015
Aleksa Montpetit
Downtown Resource Group, LLC
-
F
Seller's Agent in 2014
Fritz Kroll
Edina Realty, Inc.
-
B
Seller's Agent in 2014
Bonnie Wilson
Coldwell Banker Burnet
-
A
Seller's Agent in 2014
Ami Bonrud
Realty Executives Lake and Home
Map
Source: REALTOR® Association of Southern Minnesota
MLS Number: 4469829
APN: 22-029-24-12-0067
- 702 N 1st St Unit 521
- 702 N 1st St Unit 321
- 660 N 2nd St Unit 104
- 645 N 1st St Unit 141
- 645 N 1st St Unit 411
- 645 N 1st St Unit 305
- 615 N 1st St Unit 405
- 575 N 1st St Unit 123
- 580 N 2nd St Unit 407
- 718 Washington Ave N Unit 612
- 718 Washington Ave N Unit 505
- 560 N 2nd St Unit 114
- 560 N 2nd St Unit 408
- 517 River St
- 700 Washington Ave N Unit 203
- 700 Washington Ave N Unit 210
- 700 Washington Ave N Unit 207
- 700 Washington Ave N Unit 601
- 700 Washington Ave N Unit 615
- 700 Washington Ave N Unit 413
