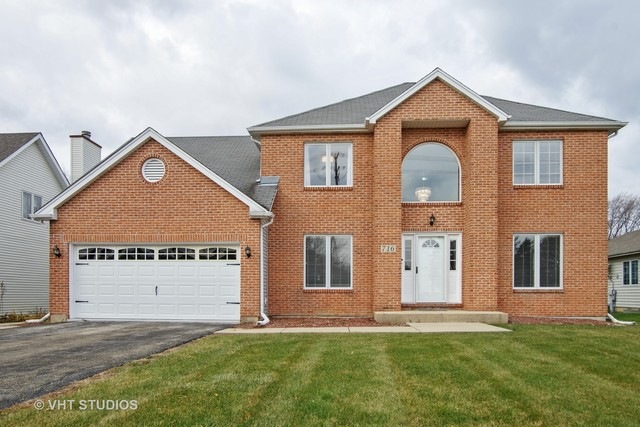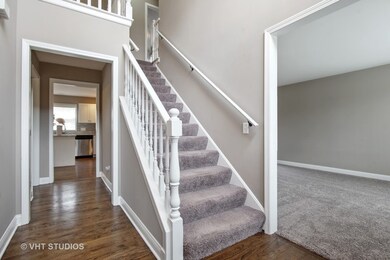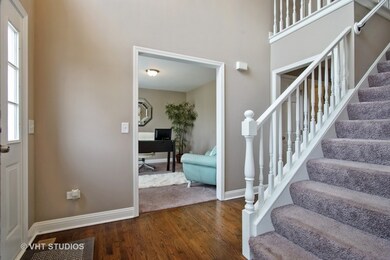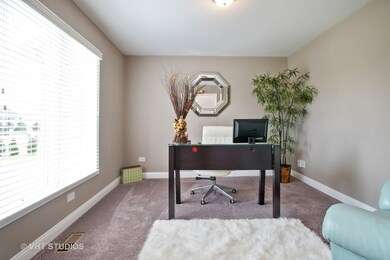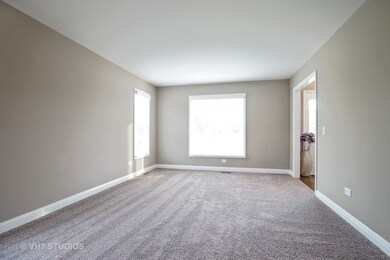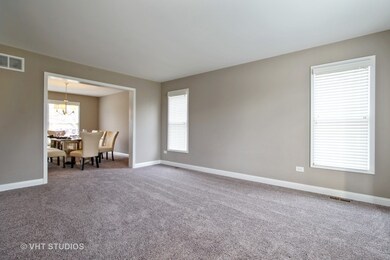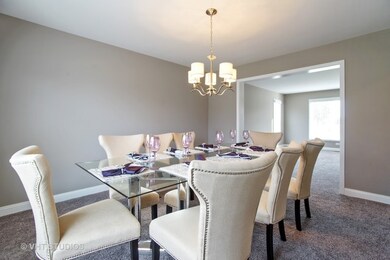
716 N Rohlwing Rd Addison, IL 60101
Highlights
- Recreation Room
- Traditional Architecture
- Whirlpool Bathtub
- Vaulted Ceiling
- Wood Flooring
- Den
About This Home
As of January 2018Beautifully renovated 4-bedroom home with a full finished basement on a huge lot. Absolutely move-in ready with over 3,800 sqft of living space. Enter through the 2-story foyer and you'll find a 1st floor den/office, large formal living room, dining room and a hall bath. Newer kitchen features all white cabinets, marble counter tops, tile back splash, stainless steel appliances, center island and an eat in area. The open concept family room with vaulted ceiling, skylights and fireplace adjoins the kitchen making the combined space perfect for entertaining. Sliding door access to the patio & fenced yard. Spacious master suite with tons of closet space and updated master bath. 3 additional spacious bedrooms and updated hall bath complete the 2nd floor. Huge full finished basement with ample storage space. Convenient 1st floor laundry. Tons of natural light. Close to major shopping, restaurants, parks and schools. Easy access to the highway. You won't be disappointed!
Home Details
Home Type
- Single Family
Est. Annual Taxes
- $9,542
Year Built | Renovated
- 1995 | 2016
Lot Details
- East or West Exposure
- Fenced Yard
Parking
- Attached Garage
- Garage Door Opener
- Driveway
- Parking Included in Price
- Garage Is Owned
Home Design
- Traditional Architecture
- Brick Exterior Construction
- Slab Foundation
- Asphalt Shingled Roof
- Vinyl Siding
Interior Spaces
- Vaulted Ceiling
- Skylights
- Dining Area
- Den
- Recreation Room
- Lower Floor Utility Room
- Wood Flooring
- Finished Basement
- Basement Fills Entire Space Under The House
Kitchen
- Breakfast Bar
- Oven or Range
- Microwave
- Dishwasher
Bedrooms and Bathrooms
- Primary Bathroom is a Full Bathroom
- Dual Sinks
- Whirlpool Bathtub
- Separate Shower
Laundry
- Laundry on main level
- Dryer
- Washer
Outdoor Features
- Patio
Utilities
- Forced Air Heating and Cooling System
- Heating System Uses Gas
Listing and Financial Details
- Homeowner Tax Exemptions
- $7,500 Seller Concession
Ownership History
Purchase Details
Home Financials for this Owner
Home Financials are based on the most recent Mortgage that was taken out on this home.Purchase Details
Home Financials for this Owner
Home Financials are based on the most recent Mortgage that was taken out on this home.Purchase Details
Home Financials for this Owner
Home Financials are based on the most recent Mortgage that was taken out on this home.Purchase Details
Purchase Details
Home Financials for this Owner
Home Financials are based on the most recent Mortgage that was taken out on this home.Purchase Details
Home Financials for this Owner
Home Financials are based on the most recent Mortgage that was taken out on this home.Purchase Details
Home Financials for this Owner
Home Financials are based on the most recent Mortgage that was taken out on this home.Purchase Details
Home Financials for this Owner
Home Financials are based on the most recent Mortgage that was taken out on this home.Purchase Details
Similar Homes in the area
Home Values in the Area
Average Home Value in this Area
Purchase History
| Date | Type | Sale Price | Title Company |
|---|---|---|---|
| Warranty Deed | -- | Baird & Warner Title Service | |
| Warranty Deed | $345,000 | Lakeland Title Services | |
| Special Warranty Deed | -- | Lakeland Title Services | |
| Sheriffs Deed | -- | Premier Title | |
| Interfamily Deed Transfer | -- | Us Worldwide Title Services | |
| Interfamily Deed Transfer | -- | Stewart Title Company | |
| Interfamily Deed Transfer | -- | Stewart Title Company | |
| Interfamily Deed Transfer | -- | Stewart Title Company | |
| Warranty Deed | $240,000 | Mid America Title Company | |
| Trustee Deed | $75,000 | Mid America Title Company |
Mortgage History
| Date | Status | Loan Amount | Loan Type |
|---|---|---|---|
| Open | $270,100 | New Conventional | |
| Closed | $295,920 | New Conventional | |
| Previous Owner | $338,751 | FHA | |
| Previous Owner | $223,600 | Construction | |
| Previous Owner | $334,045 | FHA | |
| Previous Owner | $325,800 | New Conventional | |
| Previous Owner | $325,800 | New Conventional | |
| Previous Owner | $299,500 | Unknown | |
| Previous Owner | $286,000 | No Value Available | |
| Previous Owner | $164,120 | No Value Available | |
| Previous Owner | $103,000 | No Value Available |
Property History
| Date | Event | Price | Change | Sq Ft Price |
|---|---|---|---|---|
| 01/22/2018 01/22/18 | Sold | $369,900 | 0.0% | $146 / Sq Ft |
| 12/11/2017 12/11/17 | Pending | -- | -- | -- |
| 12/07/2017 12/07/17 | For Sale | $369,900 | +7.2% | $146 / Sq Ft |
| 11/28/2016 11/28/16 | Sold | $345,000 | -1.4% | $131 / Sq Ft |
| 10/16/2016 10/16/16 | Pending | -- | -- | -- |
| 09/24/2016 09/24/16 | Price Changed | $349,900 | +0.1% | $133 / Sq Ft |
| 09/24/2016 09/24/16 | Price Changed | $349,500 | -2.9% | $133 / Sq Ft |
| 09/08/2016 09/08/16 | Price Changed | $359,900 | -2.5% | $137 / Sq Ft |
| 08/16/2016 08/16/16 | Price Changed | $369,000 | -5.4% | $140 / Sq Ft |
| 08/04/2016 08/04/16 | For Sale | $389,900 | +68.0% | $148 / Sq Ft |
| 03/02/2016 03/02/16 | Sold | $232,101 | -9.7% | $88 / Sq Ft |
| 12/17/2015 12/17/15 | Pending | -- | -- | -- |
| 12/17/2015 12/17/15 | For Sale | $257,000 | 0.0% | $98 / Sq Ft |
| 12/10/2015 12/10/15 | Pending | -- | -- | -- |
| 12/10/2015 12/10/15 | For Sale | $257,000 | 0.0% | $98 / Sq Ft |
| 12/04/2015 12/04/15 | Pending | -- | -- | -- |
| 12/04/2015 12/04/15 | For Sale | $257,000 | -- | $98 / Sq Ft |
Tax History Compared to Growth
Tax History
| Year | Tax Paid | Tax Assessment Tax Assessment Total Assessment is a certain percentage of the fair market value that is determined by local assessors to be the total taxable value of land and additions on the property. | Land | Improvement |
|---|---|---|---|---|
| 2024 | $9,542 | $144,101 | $19,847 | $124,254 |
| 2023 | $9,064 | $131,780 | $18,150 | $113,630 |
| 2022 | $8,646 | $123,290 | $18,030 | $105,260 |
| 2021 | $8,217 | $117,140 | $17,130 | $100,010 |
| 2020 | $8,144 | $114,280 | $16,710 | $97,570 |
| 2019 | $8,111 | $109,820 | $16,060 | $93,760 |
| 2018 | $7,351 | $96,230 | $14,070 | $82,160 |
| 2017 | $6,339 | $81,980 | $13,040 | $68,940 |
| 2016 | $9,549 | $114,180 | $18,170 | $96,010 |
| 2015 | $9,429 | $106,550 | $16,960 | $89,590 |
| 2014 | $9,116 | $102,450 | $16,310 | $86,140 |
| 2013 | $9,057 | $105,960 | $16,870 | $89,090 |
Agents Affiliated with this Home
-
Ray Nicolas

Seller's Agent in 2018
Ray Nicolas
Baird Warner
(224) 629-6919
3 in this area
94 Total Sales
-
Donna Serpico

Buyer's Agent in 2018
Donna Serpico
Berkshire Hathaway HomeServices Chicago
(708) 565-5262
1 in this area
57 Total Sales
-
Marcin Chojnacki

Seller's Agent in 2016
Marcin Chojnacki
Citypoint Illinois LLC
(630) 329-7800
114 Total Sales
-
Christian Chase

Seller's Agent in 2016
Christian Chase
Chase Real Estate LLC
(630) 527-0095
1 in this area
426 Total Sales
-
T
Buyer's Agent in 2016
Tiffany Barber
Tiffany Barber
Map
Source: Midwest Real Estate Data (MRED)
MLS Number: MRD09813674
APN: 02-24-406-048
- 1711 W Woodland Ave
- 602 N Rumple Ln
- 522 N Castle Rd
- 1795 W Jo Ann Ln
- 724 N Plamondon Dr
- 823 N Cambridge Row
- 554 N Green Ridge St
- 1701 W Goldengate Dr
- 1560 W Goldengate Dr
- 943 N Rohlwing Rd Unit 101H
- 953 N Rohlwing Rd Unit GB
- 953 N Rohlwing Rd Unit 201A
- 865 N Tamarac Blvd
- 1801 W Army Trail Rd
- 20W561 Army Trail Blvd
- 580 N Highlander Way
- 665 N Katherine Ln
- 881 N Swift Rd Unit 306
- 941 N Swift Rd Unit 301
- 941 N Swift Rd Unit 201
