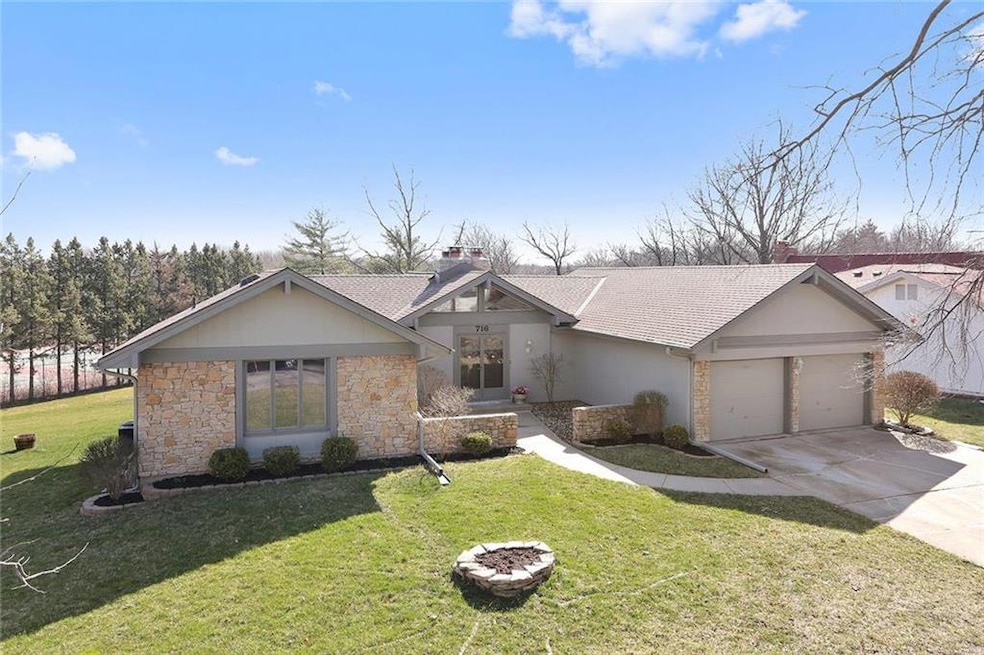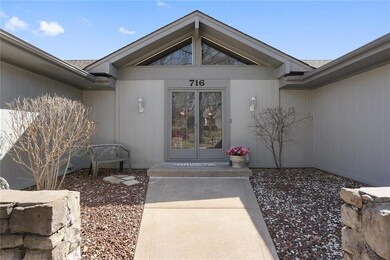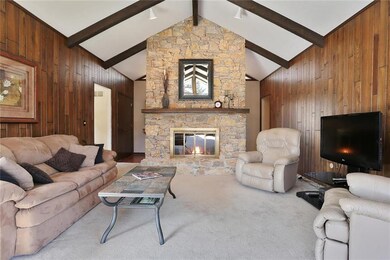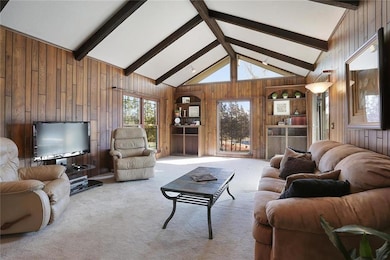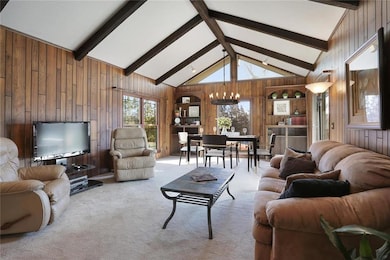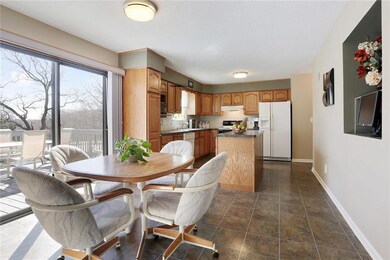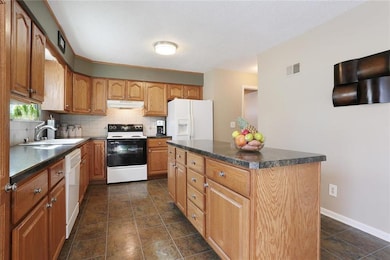
716 NE 98th Terrace Kansas City, MO 64155
New Mark NeighborhoodHighlights
- Vaulted Ceiling
- Ranch Style House
- Granite Countertops
- Bell Prairie Elementary School Rated A
- 2 Fireplaces
- Skylights
About This Home
As of December 2024True ranch home with four bedrooms and the option for washer and dryer on the first floor! Newer roof, windows and paint make for great curb appeal. You won't believe the beautiful stacked stone fireplace that stands floor to ceiling in the great room. Finished walkout basement and the opportunity to add your own touches. Swimming pool within walking distance. This is a rare find and won't last long!!!! See photos for room measurements.
Last Agent to Sell the Property
Keller Williams KC North License #2015032647 Listed on: 04/13/2018

Home Details
Home Type
- Single Family
Est. Annual Taxes
- $2,828
HOA Fees
- $29 Monthly HOA Fees
Parking
- 2 Car Garage
- Front Facing Garage
- Off-Street Parking
Home Design
- Ranch Style House
- Composition Roof
- Wood Siding
Interior Spaces
- Wet Bar: Shower Only, All Carpet, All Window Coverings, Fireplace, Carpet, Vinyl, Walk-In Closet(s), Cathedral/Vaulted Ceiling, Kitchen Island, Linoleum, Built-in Features
- Built-In Features: Shower Only, All Carpet, All Window Coverings, Fireplace, Carpet, Vinyl, Walk-In Closet(s), Cathedral/Vaulted Ceiling, Kitchen Island, Linoleum, Built-in Features
- Vaulted Ceiling
- Ceiling Fan: Shower Only, All Carpet, All Window Coverings, Fireplace, Carpet, Vinyl, Walk-In Closet(s), Cathedral/Vaulted Ceiling, Kitchen Island, Linoleum, Built-in Features
- Skylights
- 2 Fireplaces
- Shades
- Plantation Shutters
- Drapes & Rods
- Finished Basement
- Walk-Out Basement
Kitchen
- Granite Countertops
- Laminate Countertops
Flooring
- Wall to Wall Carpet
- Linoleum
- Laminate
- Stone
- Ceramic Tile
- Luxury Vinyl Plank Tile
- Luxury Vinyl Tile
Bedrooms and Bathrooms
- 4 Bedrooms
- Cedar Closet: Shower Only, All Carpet, All Window Coverings, Fireplace, Carpet, Vinyl, Walk-In Closet(s), Cathedral/Vaulted Ceiling, Kitchen Island, Linoleum, Built-in Features
- Walk-In Closet: Shower Only, All Carpet, All Window Coverings, Fireplace, Carpet, Vinyl, Walk-In Closet(s), Cathedral/Vaulted Ceiling, Kitchen Island, Linoleum, Built-in Features
- Double Vanity
- Shower Only
Schools
- Fox Hill Elementary School
- Staley High School
Additional Features
- Enclosed Patio or Porch
- Central Heating and Cooling System
Community Details
- New Mark Subdivision
Listing and Financial Details
- Assessor Parcel Number 09-918-00-09-005.00
Ownership History
Purchase Details
Home Financials for this Owner
Home Financials are based on the most recent Mortgage that was taken out on this home.Purchase Details
Home Financials for this Owner
Home Financials are based on the most recent Mortgage that was taken out on this home.Purchase Details
Similar Homes in Kansas City, MO
Home Values in the Area
Average Home Value in this Area
Purchase History
| Date | Type | Sale Price | Title Company |
|---|---|---|---|
| Warranty Deed | -- | None Listed On Document | |
| Warranty Deed | -- | None Listed On Document | |
| Warranty Deed | -- | Mccaffree Short Title | |
| Interfamily Deed Transfer | -- | -- |
Mortgage History
| Date | Status | Loan Amount | Loan Type |
|---|---|---|---|
| Previous Owner | $25,000 | Credit Line Revolving | |
| Previous Owner | $85,000 | Adjustable Rate Mortgage/ARM |
Property History
| Date | Event | Price | Change | Sq Ft Price |
|---|---|---|---|---|
| 12/18/2024 12/18/24 | Sold | -- | -- | -- |
| 11/04/2024 11/04/24 | Pending | -- | -- | -- |
| 11/01/2024 11/01/24 | For Sale | $349,000 | +48.5% | $132 / Sq Ft |
| 06/07/2018 06/07/18 | Sold | -- | -- | -- |
| 04/14/2018 04/14/18 | Pending | -- | -- | -- |
| 04/13/2018 04/13/18 | For Sale | $235,000 | -- | -- |
Tax History Compared to Growth
Tax History
| Year | Tax Paid | Tax Assessment Tax Assessment Total Assessment is a certain percentage of the fair market value that is determined by local assessors to be the total taxable value of land and additions on the property. | Land | Improvement |
|---|---|---|---|---|
| 2024 | $3,681 | $45,700 | -- | -- |
| 2023 | $3,649 | $45,700 | $0 | $0 |
| 2022 | $3,459 | $41,400 | $0 | $0 |
| 2021 | $3,463 | $41,401 | $7,220 | $34,181 |
| 2020 | $3,377 | $37,340 | $0 | $0 |
| 2019 | $3,314 | $37,340 | $0 | $0 |
| 2018 | $2,850 | $30,690 | $0 | $0 |
| 2017 | $2,799 | $30,680 | $4,560 | $26,120 |
| 2016 | $2,799 | $30,680 | $4,560 | $26,120 |
| 2015 | $2,798 | $30,680 | $4,560 | $26,120 |
| 2014 | $2,735 | $29,560 | $4,750 | $24,810 |
Agents Affiliated with this Home
-
Kevin Trimble
K
Seller's Agent in 2024
Kevin Trimble
Keller Williams KC North
(816) 452-4200
2 in this area
117 Total Sales
-
Sam McDaniel
S
Buyer's Agent in 2024
Sam McDaniel
Premium Realty Group LLC
(816) 224-5650
1 in this area
148 Total Sales
Map
Source: Heartland MLS
MLS Number: 2099636
APN: 09-918-00-09-005.00
- 9708 N Campbell Dr
- 532 NE 98th Place
- 9644 N Campbell Dr
- 631 NE 99th St
- 624 NE 99th St
- 9943 N Harrison Dr
- 915 NE 102nd St
- 404 NE 96th Terrace
- 1606 NE 100th Ct
- 9705 N Virginia Ave
- 9711 N Flora Ave
- 9607 N Virginia Ave
- 1600 NE 98th St
- 9638 N Wayne Ave
- 1600 NE 97th St
- 10001 N Wayne Place
- 1301 NE 95th Terrace
- 9627 N Wayne Ave
- 9623 N Wayne Ave
- 623 NE 93rd Ct
