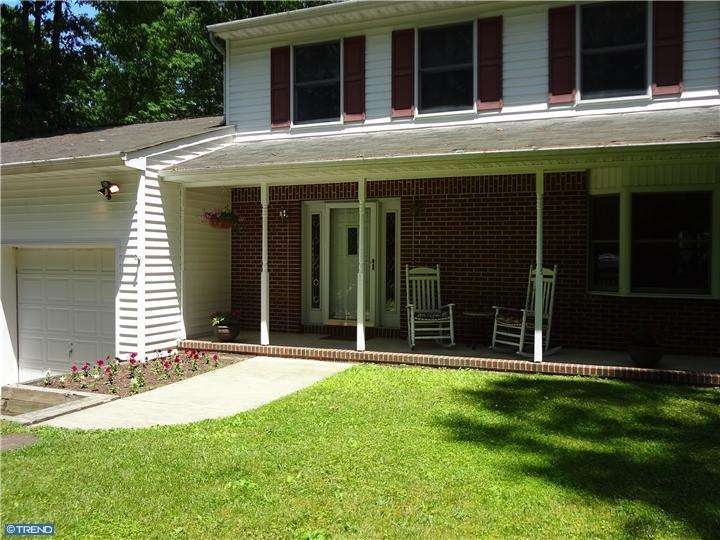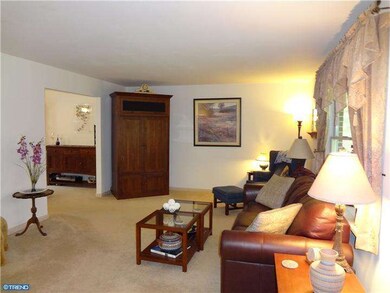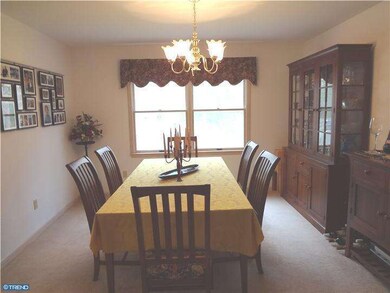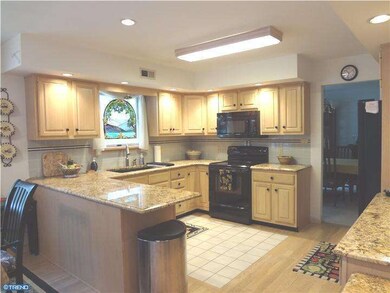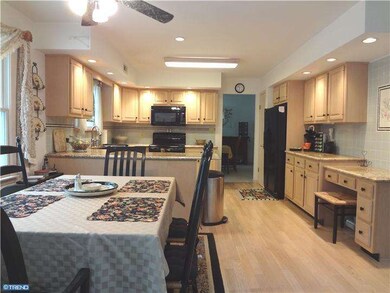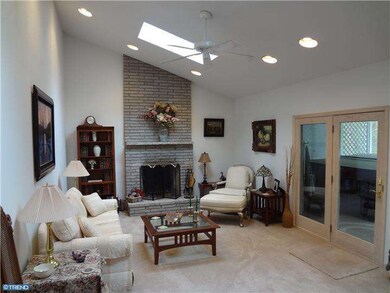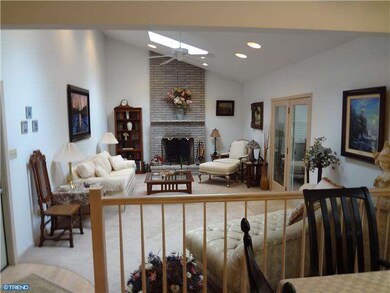
716 Old Indian Mills Rd Tabernacle, NJ 08088
Estimated Value: $592,480 - $689,000
Highlights
- In Ground Pool
- Sauna
- Deck
- Shawnee High School Rated A-
- Colonial Architecture
- Wooded Lot
About This Home
As of August 2012Fabulous 4BR Colonial nestled on a 1 acre wooded lot. Let the list of amenities begin. Formal living & dining rooms. Spacious and sparkling kitchen with granite counters, abundance of cabinetry including desk/media section, hardwood flooring, recessed lighting & additional dining area. Nice open flow to the spectacular family room with 2 story fireplace, vaulted ceilings, skylights, recessed lighting & french doors leading to screened porch with hot tub. Screened porch leads to composite decking and the great outdoors. Rear paver patio, inground pool, and fenced yard. Super sized basement features a game room, entertaining pub room with bar, your own private sauna, new carpeting, large laundry room and unfinished storage/workshop area. Let the parties begin. This home includes a 1 year Home Warranty.
Last Agent to Sell the Property
BHHS Fox & Roach-Medford License #8541903 Listed on: 04/25/2012

Home Details
Home Type
- Single Family
Est. Annual Taxes
- $7,774
Year Built
- Built in 1992
Lot Details
- 1 Acre Lot
- Lot Dimensions are 100x435
- Sprinkler System
- Wooded Lot
- Property is in good condition
Parking
- 2 Car Attached Garage
- 3 Open Parking Spaces
Home Design
- Colonial Architecture
- Brick Exterior Construction
- Brick Foundation
- Shingle Roof
- Aluminum Siding
Interior Spaces
- 2,156 Sq Ft Home
- Property has 2 Levels
- Wet Bar
- Cathedral Ceiling
- Ceiling Fan
- Skylights
- Stone Fireplace
- Bay Window
- Family Room
- Living Room
- Dining Room
- Sauna
- Fire Sprinkler System
- Attic
Kitchen
- Eat-In Kitchen
- Self-Cleaning Oven
- Built-In Range
- Dishwasher
Flooring
- Wood
- Wall to Wall Carpet
- Tile or Brick
Bedrooms and Bathrooms
- 4 Bedrooms
- En-Suite Primary Bedroom
- En-Suite Bathroom
- 2.5 Bathrooms
- Walk-in Shower
Finished Basement
- Basement Fills Entire Space Under The House
- Laundry in Basement
Outdoor Features
- In Ground Pool
- Deck
- Exterior Lighting
- Shed
- Porch
Schools
- Seneca High School
Utilities
- Central Air
- Heating System Uses Oil
- Water Treatment System
- Well
- Oil Water Heater
- On Site Septic
- Cable TV Available
Community Details
- No Home Owners Association
- Medford Farms Subdivision
Listing and Financial Details
- Tax Lot 00007
- Assessor Parcel Number 35-00317-00007
Ownership History
Purchase Details
Home Financials for this Owner
Home Financials are based on the most recent Mortgage that was taken out on this home.Purchase Details
Similar Homes in Tabernacle, NJ
Home Values in the Area
Average Home Value in this Area
Purchase History
| Date | Buyer | Sale Price | Title Company |
|---|---|---|---|
| Dunckley Stewart J | $295,000 | Foundation Title | |
| Konocky Maureen | $189,000 | -- |
Mortgage History
| Date | Status | Borrower | Loan Amount |
|---|---|---|---|
| Open | Dunckley Stewart J | $88,000 | |
| Open | Dunkley Stewart J | $525,000 | |
| Closed | Dunckley Stewart J | $5,000 | |
| Closed | Dunckley Stewart J | $236,000 | |
| Previous Owner | Konocky Maureen | $85,000 | |
| Previous Owner | Konecky Maureen A | $75,000 |
Property History
| Date | Event | Price | Change | Sq Ft Price |
|---|---|---|---|---|
| 08/15/2012 08/15/12 | Sold | $295,000 | -7.8% | $137 / Sq Ft |
| 06/27/2012 06/27/12 | Pending | -- | -- | -- |
| 04/25/2012 04/25/12 | For Sale | $319,900 | -- | $148 / Sq Ft |
Tax History Compared to Growth
Tax History
| Year | Tax Paid | Tax Assessment Tax Assessment Total Assessment is a certain percentage of the fair market value that is determined by local assessors to be the total taxable value of land and additions on the property. | Land | Improvement |
|---|---|---|---|---|
| 2024 | $8,905 | $293,500 | $69,000 | $224,500 |
| 2023 | $8,905 | $293,500 | $69,000 | $224,500 |
| 2022 | $8,635 | $293,500 | $69,000 | $224,500 |
| 2021 | $8,787 | $293,500 | $69,000 | $224,500 |
| 2020 | $8,902 | $293,500 | $69,000 | $224,500 |
| 2019 | $8,635 | $293,500 | $69,000 | $224,500 |
| 2018 | $8,476 | $293,500 | $69,000 | $224,500 |
| 2017 | $8,423 | $293,500 | $69,000 | $224,500 |
| 2016 | $8,162 | $293,500 | $69,000 | $224,500 |
| 2015 | $8,092 | $293,500 | $69,000 | $224,500 |
| 2014 | $7,772 | $293,500 | $69,000 | $224,500 |
Agents Affiliated with this Home
-
Donna Symons
D
Seller's Agent in 2012
Donna Symons
BHHS Fox & Roach
36 Total Sales
-
Teresa McKenna

Buyer's Agent in 2012
Teresa McKenna
EXP Realty, LLC
(856) 287-5317
55 Total Sales
Map
Source: Bright MLS
MLS Number: 1003940646
APN: 35-00317-0000-00007
- 1570 Route
- 47 Lakeview Dr
- 88 Oakshade Rd
- 68 Richter Rd
- 14 Wynn Rd
- 62 Summit Dr
- 49 Summit Dr
- 2 Jessica Ct
- 21 Sandra Ln
- 60 Sleepy Hollow Dr
- 51 Fox Hill Dr
- 8 Winchester Ct
- 20 Laurel Dr
- 326 Pricketts Mill Rd
- 1426 Route 206
- 77 Holly Ct
- 443 Pricketts Mill Rd
- 454 Pricketts Mill Rd
- 17 Red Oak Dr
- 50 Constitution Dr
- 716 Old Indian Mills Rd
- 714 Old Indian Mills Rd
- 798 Old Indian Mills Rd
- 712 Old Indian Mills Rd
- 802 Old Indian Mills Rd
- 710 Old Indian Mills Rd
- 44 Hill Rd
- 804 Old Indian Mills Rd
- 715 Old Indian Mills Rd
- 711 Old Indian Mills Rd
- 708 Old Indian Mills Rd
- 806 Old Indian Mills Rd
- 713 Old Indian Mills Rd
- 706 Old Indian Mills Rd
- 808 Old Indian Mills Rd
- 704 Old Indian Mills Rd
- 707 Old Indian Mills Rd
- 810 Old Indian Mills Rd
- 703 Old Indian Mills Rd
- 709 Old Indian Mills Rd
