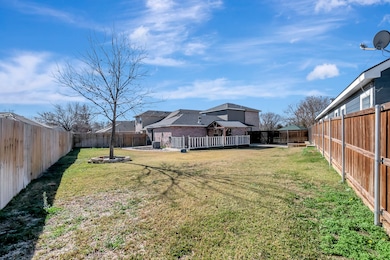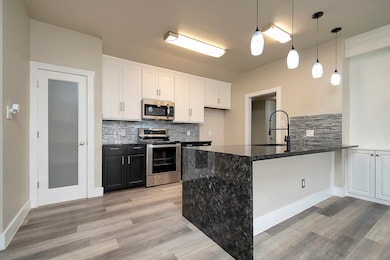716 River Hill Ln Fort Worth, TX 76114
Estimated payment $2,412/month
Highlights
- Open Floorplan
- Traditional Architecture
- Lawn
- Deck
- Granite Countertops
- Terrace
About This Home
**Move-In Ready Home Near Naval Air Station Joint Reserve Base and Burger Lake!**
Discover this beautifully updated 4-bedroom, 2.5-bathroom home in the sought-after River Gardens community, just minutes from Naval Base. Built in 2005, this home boasts modern upgrades that make it feel brand new.
**Interior Features:**
- Chef-inspired kitchen with waterfall granite countertops, a stylish backsplash, and updated LVP flooring throughout.
- Highly functional layout featuring a primary suite on the main level and three spacious bedrooms upstairs.
- Open-concept design perfect for entertaining or everyday living.
**Exterior Highlights:**
- Expansive backyard ideal for gatherings, outdoor activities, or relaxing.
- Conveniently located across from a community playground, offering a perfect spot for kids or pets to play.
**Prime Location:**
- Minutes from Trinity River trails for biking, walking, and outdoor adventures.
- Close to Burger Lake, a popular destination for summer fun and water activities.
This home seamlessly combines modern style with practical living in a location perfectly suited for military families. Don’t wait—schedule your showing today to see all this home has to offer!
Listing Agent
Real Broker, LLC Brokerage Phone: 817-999-0254 License #0667025 Listed on: 12/30/2024

Home Details
Home Type
- Single Family
Est. Annual Taxes
- $7,262
Year Built
- Built in 2005
Lot Details
- 7,231 Sq Ft Lot
- Dog Run
- Wrought Iron Fence
- Wood Fence
- Landscaped
- Interior Lot
- Sprinkler System
- Lawn
- Back Yard
Parking
- 2 Car Attached Garage
- Front Facing Garage
- Single Garage Door
- Garage Door Opener
- Driveway
- On-Street Parking
Home Design
- Traditional Architecture
- Brick Exterior Construction
- Slab Foundation
- Composition Roof
Interior Spaces
- 1,627 Sq Ft Home
- 2-Story Property
- Open Floorplan
- Ceiling Fan
- Wood Burning Fireplace
- Stone Fireplace
- Living Room with Fireplace
- Laminate Flooring
Kitchen
- Eat-In Kitchen
- Electric Range
- Microwave
- Dishwasher
- Granite Countertops
- Disposal
Bedrooms and Bathrooms
- 4 Bedrooms
Laundry
- Laundry in Utility Room
- Washer and Electric Dryer Hookup
Outdoor Features
- Deck
- Covered Patio or Porch
- Terrace
Schools
- Castleberr Elementary School
- Castleberr High School
Utilities
- Central Heating and Cooling System
- High Speed Internet
- Cable TV Available
Community Details
- River Gardens Add Subdivision
Listing and Financial Details
- Legal Lot and Block 21 / 6
- Assessor Parcel Number 40326896
Map
Home Values in the Area
Average Home Value in this Area
Tax History
| Year | Tax Paid | Tax Assessment Tax Assessment Total Assessment is a certain percentage of the fair market value that is determined by local assessors to be the total taxable value of land and additions on the property. | Land | Improvement |
|---|---|---|---|---|
| 2024 | $7,262 | $299,060 | $43,398 | $255,662 |
| 2023 | $6,911 | $288,014 | $43,398 | $244,616 |
| 2022 | $4,274 | $242,677 | $28,932 | $213,745 |
| 2021 | $4,401 | $191,531 | $17,000 | $174,531 |
| 2020 | $4,076 | $190,483 | $17,000 | $173,483 |
| 2019 | $3,895 | $185,046 | $17,000 | $168,046 |
| 2018 | $2,994 | $126,867 | $17,000 | $109,867 |
| 2017 | $3,296 | $137,789 | $17,000 | $120,789 |
| 2016 | $2,996 | $104,849 | $17,000 | $87,849 |
| 2015 | $2,974 | $116,000 | $17,900 | $98,100 |
| 2014 | $2,974 | $116,000 | $17,900 | $98,100 |
Property History
| Date | Event | Price | Change | Sq Ft Price |
|---|---|---|---|---|
| 08/28/2025 08/28/25 | Price Changed | $339,000 | -1.5% | $208 / Sq Ft |
| 07/25/2025 07/25/25 | Price Changed | $344,000 | -0.6% | $211 / Sq Ft |
| 07/09/2025 07/09/25 | Price Changed | $346,000 | -0.6% | $213 / Sq Ft |
| 06/26/2025 06/26/25 | Price Changed | $348,000 | -0.6% | $214 / Sq Ft |
| 12/30/2024 12/30/24 | For Sale | $350,000 | +16.7% | $215 / Sq Ft |
| 09/22/2022 09/22/22 | Sold | -- | -- | -- |
| 08/12/2022 08/12/22 | Pending | -- | -- | -- |
| 07/26/2022 07/26/22 | For Sale | $299,900 | 0.0% | $184 / Sq Ft |
| 07/20/2022 07/20/22 | Pending | -- | -- | -- |
| 07/16/2022 07/16/22 | For Sale | $299,900 | 0.0% | $184 / Sq Ft |
| 06/15/2022 06/15/22 | Pending | -- | -- | -- |
| 06/03/2022 06/03/22 | For Sale | $299,900 | 0.0% | $184 / Sq Ft |
| 05/13/2022 05/13/22 | Pending | -- | -- | -- |
| 05/09/2022 05/09/22 | Price Changed | $299,900 | -3.2% | $184 / Sq Ft |
| 05/09/2022 05/09/22 | For Sale | $309,900 | 0.0% | $190 / Sq Ft |
| 05/02/2022 05/02/22 | Pending | -- | -- | -- |
| 04/15/2022 04/15/22 | For Sale | $309,900 | -- | $190 / Sq Ft |
Purchase History
| Date | Type | Sale Price | Title Company |
|---|---|---|---|
| Deed | -- | Rattikin Title Company | |
| Vendors Lien | -- | None Available | |
| Warranty Deed | -- | None Available | |
| Trustee Deed | $140,010 | None Available | |
| Vendors Lien | -- | Fnt |
Mortgage History
| Date | Status | Loan Amount | Loan Type |
|---|---|---|---|
| Open | $240,000 | New Conventional | |
| Previous Owner | $76,082 | Purchase Money Mortgage | |
| Previous Owner | $121,800 | FHA |
Source: North Texas Real Estate Information Systems (NTREIS)
MLS Number: 20799471
APN: 40326896
- 6152 River Cross Dr
- 6165 River Pointe Dr
- 756 River Garden Dr
- 6050 Douglas St
- 901 Boston Ln
- 6059 Meandering Rd
- 5907 Douglas St
- 719 Sam Calloway Rd
- 853 River Rd
- 901 River Rd
- 6109 Saint Johns Ln
- 6005 Saint Johns Ln
- 6082 Anahuac Ave
- 2830 A St
- 5632 Taylor Rd
- 5509 Gilbow Ave
- 5904 Westworth Falls Way
- 1118 Harvard St
- 6005 Westworth Falls Way
- 108 Kay Ln
- 652 River Garden Dr
- 660 River Garden Dr
- 732 River Garden Dr
- 6165 River Pointe Dr
- 6124 Sundown Dr
- 6041 Walnut Dr
- 6161 Brocks Ln Unit B
- 912 Boston Ln
- 813 Stamps Ave
- 5821 Black Oak Ln
- 1001 Roky Ct Unit 1
- 5750 Sam Calloway Rd
- 6005 Westworth Falls Way
- 5205 Barbara Rd
- 101 N Roaring Springs Rd
- 5805 Straley Ave
- 5332 Trinity River Trail
- 5856 Coleman St
- 5832 Tracyne Dr
- 5200 White Settlement Rd Unit 1306.1405763






