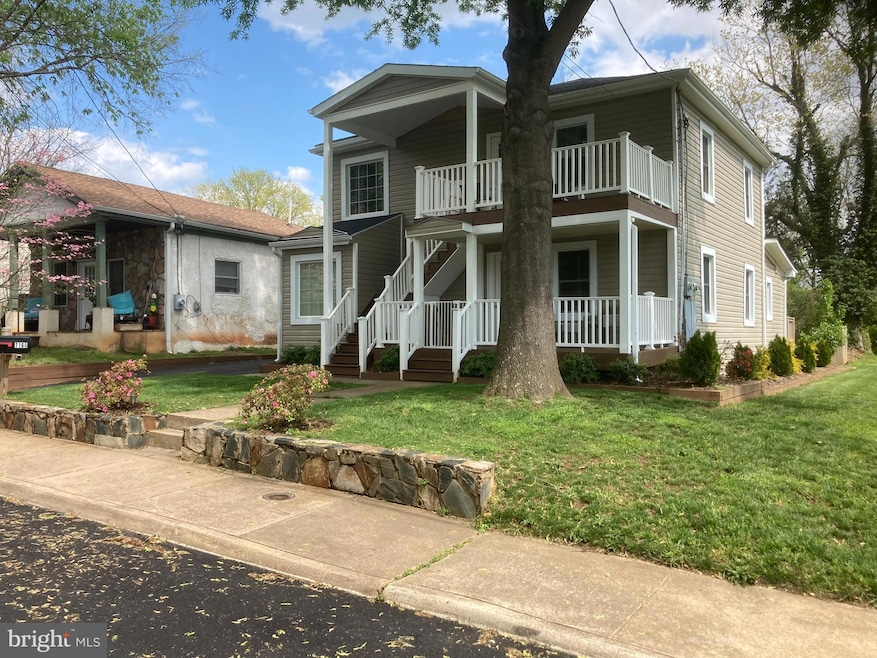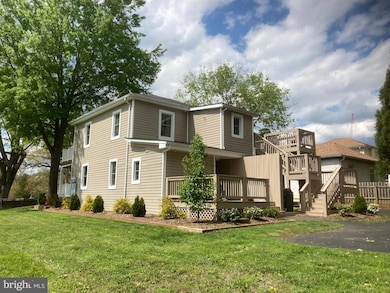
716 S 1st St Charlottesville, VA 22902
Ridge Street NeighborhoodEstimated payment $4,359/month
Highlights
- Colonial Architecture
- Deck
- Den
- Charlottesville High School Rated A-
- No HOA
- 3-minute walk to IX Art Park
About This Home
Fully renovated Duplex (2019) 3 blocks from the Charlottesville downtown Heritage Mall Historic District. The Mall was oficially listed on the National Register of Historic Places the past February 2024. This property lies adjacent to the extensive IX property, both of which were rezoned in December of 2-024 as NX-8. This Designation allows for 7-8-story buildings.
**After the renovation, everything in the building was new. It has 2, 2 bedroom units. The lower floor consists of 1,028 sq ft with 1 full and one half bath, full kitchen, laundry room, living room, study nook, and access to an unfinished basement of 325 sq ft. Along with its 2 bedrooms the upper level consists of 812 sq ft 1 full bath, a kitchen, and a living room. Both units have a washer and dryer and large front and rear decks. Parking in the rear for 4 cars, and the quiet street has public transportation. Google each "unit for rent" for photos. Both units are presently rented, unit #1 for $1940 monthly and unit #2 for $1760 per month.
**The vacant land next door and this property's adjacent location to the vast IX property offer significant development potential with their new and shared NX-8 zoning
Townhouse Details
Home Type
- Townhome
Est. Annual Taxes
- $2,444
Year Built
- Built in 1925
Lot Details
- 7,884 Sq Ft Lot
- Property is in excellent condition
Home Design
- Semi-Detached or Twin Home
- Colonial Architecture
- Permanent Foundation
- Shingle Roof
- Stucco
Interior Spaces
- Property has 3 Levels
- Ceiling height of 9 feet or more
- Living Room
- Den
- Basement
- Connecting Stairway
- Laundry Room
Flooring
- Carpet
- Laminate
Bedrooms and Bathrooms
Parking
- 4 Parking Spaces
- 4 Driveway Spaces
- Parking Lot
- Off-Street Parking
Accessible Home Design
- More Than Two Accessible Exits
- Level Entry For Accessibility
Outdoor Features
- Deck
- Porch
Utilities
- Forced Air Heating and Cooling System
- Electric Water Heater
Community Details
- No Home Owners Association
Listing and Financial Details
- Assessor Parcel Number 270004000
Map
Home Values in the Area
Average Home Value in this Area
Tax History
| Year | Tax Paid | Tax Assessment Tax Assessment Total Assessment is a certain percentage of the fair market value that is determined by local assessors to be the total taxable value of land and additions on the property. | Land | Improvement |
|---|---|---|---|---|
| 2025 | $3,031 | $303,400 | $140,900 | $162,500 |
| 2024 | $3,031 | $280,800 | $120,400 | $160,400 |
| 2023 | $2,502 | $254,600 | $115,300 | $139,300 |
| 2022 | $1,824 | $184,000 | $87,100 | $96,900 |
| 2021 | $1,806 | $184,000 | $87,100 | $96,900 |
| 2020 | $1,799 | $183,300 | $87,100 | $96,200 |
| 2019 | $1,799 | $183,300 | $87,100 | $96,200 |
| 2018 | $899 | $183,300 | $87,100 | $96,200 |
| 2017 | $1,733 | $176,400 | $44,100 | $132,300 |
| 2016 | $1,659 | $168,600 | $40,100 | $128,500 |
| 2015 | $1,602 | $168,600 | $40,100 | $128,500 |
| 2014 | $1,602 | $168,600 | $40,100 | $128,500 |
Property History
| Date | Event | Price | Change | Sq Ft Price |
|---|---|---|---|---|
| 07/02/2025 07/02/25 | For Sale | $725,000 | -3.3% | $392 / Sq Ft |
| 06/10/2025 06/10/25 | For Sale | $750,000 | -- | $406 / Sq Ft |
Purchase History
| Date | Type | Sale Price | Title Company |
|---|---|---|---|
| Deed | -- | -- |
Similar Homes in Charlottesville, VA
Source: Bright MLS
MLS Number: VACO2000182
APN: 270-004-000
- 508 Ridge St Unit A
- 510 Ridge St Unit A
- 460 Garrett St
- 620 Belmont Ave
- 712 Monticello Ave Unit C
- 300 4th St SE
- 215 5th St SW Unit 1A
- 112 5th St SE Unit 3E
- 112 5th St SE Unit 3D RENTAL
- 702 Graves St Unit A
- 310 7th St SW
- 600 W Main St
- 236 Hartmans Mill Rd
- 301 7th St SW
- 301 7th St SW
- 509 7 1 2 St SW
- 750 Walker Square Unit 4B
- 409 Park Ave
- 710 Palatine Ave Unit Main
- 1000 E Market St

