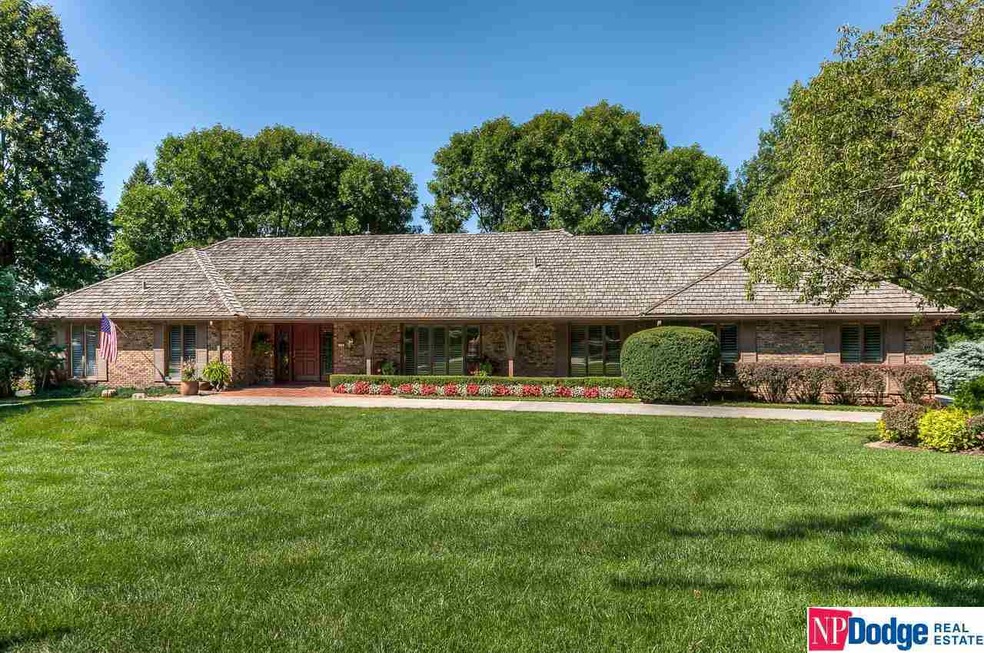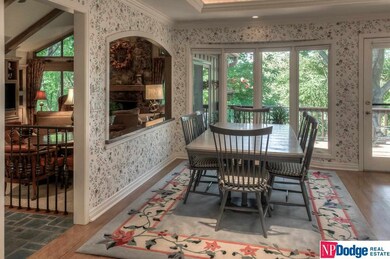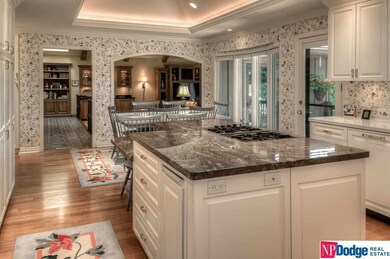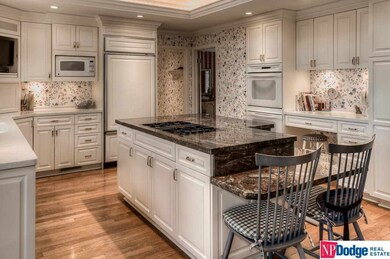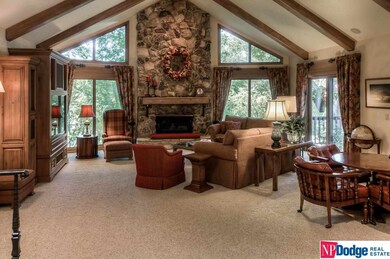
716 S 96th St Omaha, NE 68114
Regency NeighborhoodHighlights
- Deck
- Family Room with Fireplace
- Cathedral Ceiling
- Carl A. Swanson Elementary School Rated A
- Ranch Style House
- Wood Flooring
About This Home
As of May 2019District 66 walk out ranch in Regency. The kitchen is a 10, just redone w/ lots of granite. Joe Kreski was the architect. This was the 2nd lot picked in Regency. The home has been meticulously taken care of. Downstairs is a walkout with 5 bedrooms & a great room w/ room for a pool table & more. The home offers 2 staircases & a huge 3 car side load garage. The kitchen, breakfast & main floor family room are all wide open to each other. Excellent floor plan. A laundry room on both levels. .73 acre
Last Agent to Sell the Property
NP Dodge RE Sales Inc 86Dodge Brokerage Phone: 402-707-6453 License #0830164 Listed on: 11/07/2014

Home Details
Home Type
- Single Family
Est. Annual Taxes
- $10,215
Year Built
- Built in 1975
Lot Details
- Lot Dimensions are 160 x 201
- Property is Fully Fenced
- Level Lot
- Sprinkler System
HOA Fees
- $54 Monthly HOA Fees
Parking
- 3 Car Attached Garage
Home Design
- Ranch Style House
- Brick Exterior Construction
- Wood Shingle Roof
Interior Spaces
- Wet Bar
- Cathedral Ceiling
- Ceiling Fan
- Skylights
- Window Treatments
- Bay Window
- Family Room with Fireplace
- 2 Fireplaces
- Dining Area
- Recreation Room with Fireplace
Kitchen
- Oven
- Microwave
- Ice Maker
- Dishwasher
- Disposal
Flooring
- Wood
- Wall to Wall Carpet
Bedrooms and Bathrooms
- 6 Bedrooms
- Walk-In Closet
Basement
- Walk-Out Basement
- Bedroom in Basement
- Basement Windows
Home Security
- Home Security System
- Intercom
Outdoor Features
- Balcony
- Deck
- Patio
- Porch
Schools
- Swanson Elementary School
- Westside Middle School
- Westside High School
Utilities
- Forced Air Heating and Cooling System
- Heating System Uses Gas
Community Details
- Association fees include pool access, club house, tennis, common area maintenance
- Regency Subdivision
Listing and Financial Details
- Assessor Parcel Number 2114031010
- Tax Block 7
Ownership History
Purchase Details
Purchase Details
Home Financials for this Owner
Home Financials are based on the most recent Mortgage that was taken out on this home.Purchase Details
Home Financials for this Owner
Home Financials are based on the most recent Mortgage that was taken out on this home.Similar Homes in the area
Home Values in the Area
Average Home Value in this Area
Purchase History
| Date | Type | Sale Price | Title Company |
|---|---|---|---|
| Interfamily Deed Transfer | -- | None Available | |
| Warranty Deed | $899,000 | Omaha National Title | |
| Warranty Deed | $699,000 | None Available |
Mortgage History
| Date | Status | Loan Amount | Loan Type |
|---|---|---|---|
| Open | $514,000 | New Conventional | |
| Closed | $549,000 | Adjustable Rate Mortgage/ARM | |
| Previous Owner | $511,500 | Adjustable Rate Mortgage/ARM |
Property History
| Date | Event | Price | Change | Sq Ft Price |
|---|---|---|---|---|
| 05/28/2019 05/28/19 | Sold | $899,000 | 0.0% | $157 / Sq Ft |
| 03/30/2019 03/30/19 | Price Changed | $899,000 | +0.4% | $157 / Sq Ft |
| 03/29/2019 03/29/19 | Pending | -- | -- | -- |
| 03/29/2019 03/29/19 | For Sale | $895,000 | +28.1% | $157 / Sq Ft |
| 05/22/2015 05/22/15 | Sold | $698,500 | -12.6% | $121 / Sq Ft |
| 04/23/2015 04/23/15 | Pending | -- | -- | -- |
| 11/06/2014 11/06/14 | For Sale | $799,000 | -- | $139 / Sq Ft |
Tax History Compared to Growth
Tax History
| Year | Tax Paid | Tax Assessment Tax Assessment Total Assessment is a certain percentage of the fair market value that is determined by local assessors to be the total taxable value of land and additions on the property. | Land | Improvement |
|---|---|---|---|---|
| 2023 | $17,044 | $835,700 | $131,800 | $703,900 |
| 2022 | $15,597 | $712,600 | $131,800 | $580,800 |
| 2021 | $15,516 | $699,400 | $131,800 | $567,600 |
| 2020 | $15,786 | $699,400 | $131,800 | $567,600 |
| 2019 | $14,479 | $634,200 | $131,800 | $502,400 |
| 2018 | $14,524 | $634,200 | $131,800 | $502,400 |
| 2017 | $13,846 | $634,200 | $131,800 | $502,400 |
| 2016 | $13,846 | $622,100 | $107,000 | $515,100 |
| 2015 | $9,884 | $479,000 | $100,000 | $379,000 |
| 2014 | $9,884 | $450,700 | $100,000 | $350,700 |
Agents Affiliated with this Home
-
Jeff Rensch

Seller's Agent in 2019
Jeff Rensch
NP Dodge Real Estate Sales, Inc.
(402) 677-5333
14 in this area
519 Total Sales
-
Michael G Jenkins

Seller's Agent in 2015
Michael G Jenkins
NP Dodge Real Estate Sales, Inc.
(402) 707-6453
1 in this area
73 Total Sales
Map
Source: Great Plains Regional MLS
MLS Number: 21420580
APN: 1403-1010-21
- 9723 Fieldcrest Dr
- 9465 Jackson Cir
- 9468 Jackson Cir
- 1148 S 93rd Ave
- 9918 Harney Pkwy N
- 1146 S 93rd St
- 9950 Fieldcrest Dr
- 9944 Broadmoor Rd
- 9996 Fieldcrest Dr
- 9826 Harney Pkwy N
- 1505 S 96th St
- 9005 Leavenworth St
- 9911 Devonshire Dr
- 1312 S 90th St
- 901 S 89th St
- 836 S 88th St
- 844 S 88th St
- 1515 S 91st Ave
- 8910 Farnam Ct
- 9530 Davenport St
