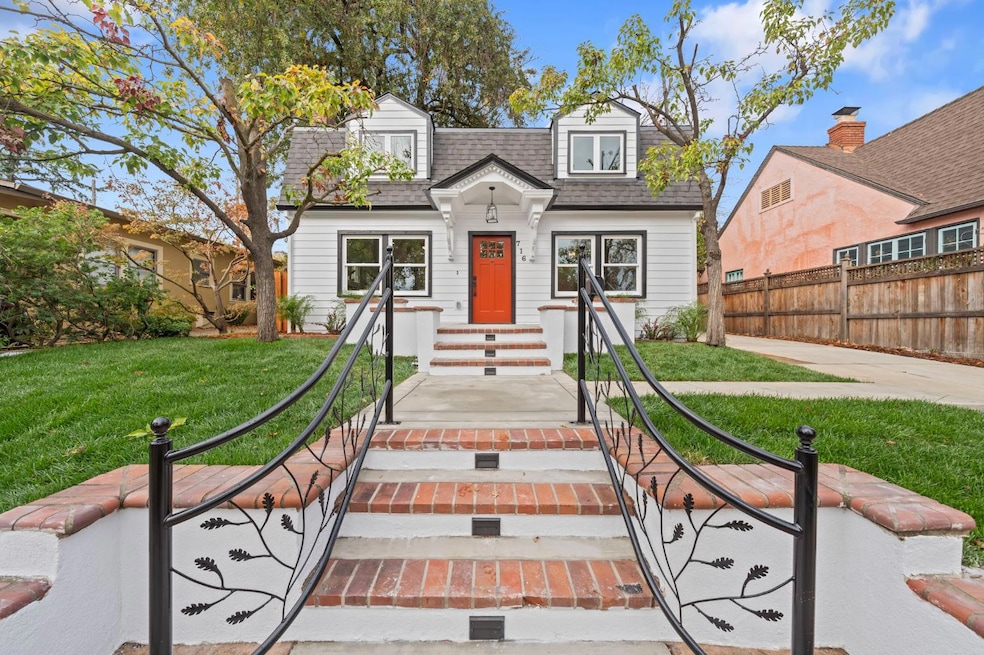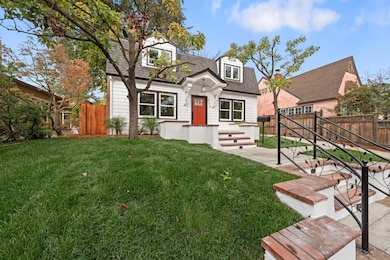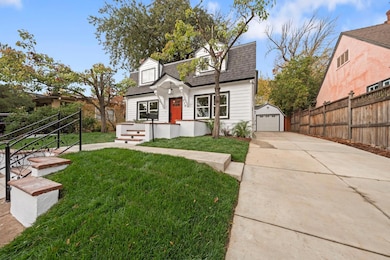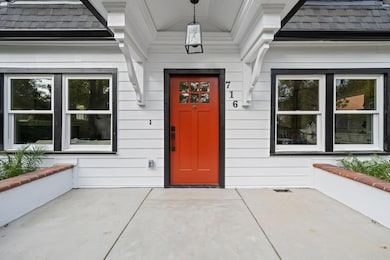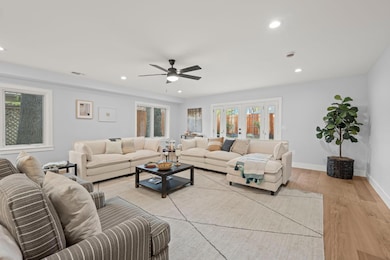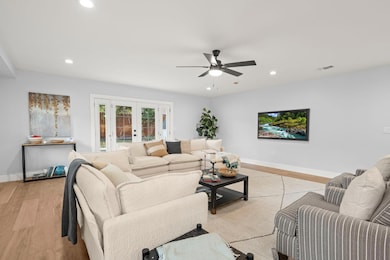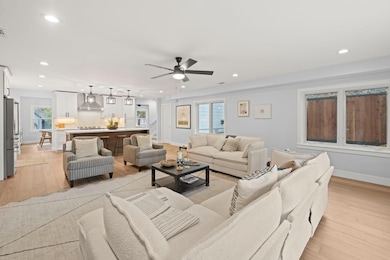716 San Miguel Way Sacramento, CA 95819
East Sacramento NeighborhoodEstimated payment $7,594/month
Highlights
- Wine Cellar
- New Construction
- Custom Home
- Miwok Middle School Rated A-
- RV Access or Parking
- Green Roof
About This Home
Welcome to one of East Sacramento's most sought-after neighborhoods. This completely renovated 1920s gem, with 1,200+ square ft addition, perfectly marries timeless character with modern amenities. Step inside to find hardwood floors, abundant natural light, a cozy living room with a classic wood-burning fireplace, an intimate dining room complete with a wine refrigerator, and ample storage. The heart of the home is a spacious great room flowing into the kitchen with a full island, natural stone counters, and top-tier Z line and Forno professional appliances perfect for effortless entertaining. Retreat upstairs to the master suite, complete with a sitting area and spacious walk-in closet. Two additional charming bedrooms and a bath complete this gem of a home. Enjoy the peace of mind that this home has all new electrical, plumbing, water line, sewer, and a new HVAC and roof. Ideally located within walking distance from Mercy Hospital, restaurants, shopping and all the charm East sac has to offer. Come make this house your home!!!
Open House Schedule
-
Saturday, November 15, 20251:00 am to 3:00 pm11/15/2025 1:00:00 AM +00:0011/15/2025 3:00:00 PM +00:00Add to Calendar
-
Saturday, November 15, 20251:00 to 3:00 pm11/15/2025 1:00:00 PM +00:0011/15/2025 3:00:00 PM +00:00Add to Calendar
Home Details
Home Type
- Single Family
Est. Annual Taxes
- $2,575
Year Built
- Built in 2025 | New Construction
Lot Details
- 5,001 Sq Ft Lot
- Wood Fence
- Back Yard Fenced
- Landscaped
- Private Lot
- Sprinklers on Timer
- Property is zoned R1
Parking
- 1 Car Attached Garage
- 3 Open Parking Spaces
- Front Facing Garage
- Garage Door Opener
- Driveway
- Secured Garage or Parking
- RV Access or Parking
Home Design
- Custom Home
- Colonial Architecture
- Brick Exterior Construction
- Combination Foundation
- Raised Foundation
- Slab Foundation
- Blown Fiberglass Insulation
- Ceiling Insulation
- Floor Insulation
- Composition Roof
- Wood Siding
- Marble or Granite Building Materials
Interior Spaces
- 2,412 Sq Ft Home
- 2-Story Property
- Wet Bar
- Ceiling Fan
- Brick Fireplace
- Double Pane Windows
- ENERGY STAR Qualified Windows
- Wine Cellar
- Family Room with Fireplace
- Great Room
- Family Room Downstairs
- Combination Kitchen and Living
- Formal Dining Room
- Attic
Kitchen
- Breakfast Area or Nook
- Free-Standing Electric Oven
- Self-Cleaning Oven
- Free-Standing Electric Range
- Range Hood
- Microwave
- Ice Maker
- Dishwasher
- Wine Refrigerator
- Kitchen Island
- Stone Countertops
- Disposal
Flooring
- Wood
- Tile
Bedrooms and Bathrooms
- 3 Bedrooms
- Primary Bedroom Upstairs
- Walk-In Closet
- Primary Bathroom is a Full Bathroom
- Tile Bathroom Countertop
- Dual Flush Toilets
- Secondary Bathroom Double Sinks
- Bathtub with Shower
- Separate Shower
- Window or Skylight in Bathroom
- Solar Tube
Laundry
- Laundry Room
- Laundry Cabinets
- 220 Volts In Laundry
- Washer and Dryer Hookup
Home Security
- Carbon Monoxide Detectors
- Fire and Smoke Detector
Eco-Friendly Details
- Green Roof
- ENERGY STAR Qualified Appliances
- Energy-Efficient Construction
- Energy-Efficient Lighting
- Energy-Efficient Insulation
- ENERGY STAR Qualified Equipment for Heating
Outdoor Features
- Patio
- Outdoor Storage
Utilities
- Zoned Heating and Cooling
- Cooling System Powered By Renewable Energy
- Hot Water Heating System
- 220 Volts
- 220 Volts in Kitchen
- ENERGY STAR Qualified Water Heater
- High Speed Internet
- Cable TV Available
Community Details
- No Home Owners Association
Listing and Financial Details
- Assessor Parcel Number 004-0284-012-0000
Map
Home Values in the Area
Average Home Value in this Area
Tax History
| Year | Tax Paid | Tax Assessment Tax Assessment Total Assessment is a certain percentage of the fair market value that is determined by local assessors to be the total taxable value of land and additions on the property. | Land | Improvement |
|---|---|---|---|---|
| 2025 | $2,575 | $575,000 | $375,000 | $200,000 |
| 2024 | $2,575 | $208,859 | $48,788 | $160,071 |
| 2023 | $2,514 | $204,765 | $47,832 | $156,933 |
| 2022 | $2,469 | $200,751 | $46,895 | $153,856 |
| 2021 | $2,354 | $196,816 | $45,976 | $150,840 |
| 2020 | $2,369 | $194,799 | $45,505 | $149,294 |
| 2019 | $2,319 | $190,980 | $44,613 | $146,367 |
| 2018 | $2,258 | $187,237 | $43,739 | $143,498 |
| 2017 | $2,225 | $183,567 | $42,882 | $140,685 |
| 2016 | $2,148 | $179,969 | $42,042 | $137,927 |
| 2015 | $2,115 | $177,267 | $41,411 | $135,856 |
| 2014 | $2,059 | $173,795 | $40,600 | $133,195 |
Property History
| Date | Event | Price | List to Sale | Price per Sq Ft | Prior Sale |
|---|---|---|---|---|---|
| 11/14/2025 11/14/25 | For Sale | $1,399,999 | +143.5% | $580 / Sq Ft | |
| 09/13/2024 09/13/24 | Sold | $575,000 | -0.8% | $456 / Sq Ft | View Prior Sale |
| 08/18/2024 08/18/24 | Pending | -- | -- | -- | |
| 08/16/2024 08/16/24 | Price Changed | $579,900 | -3.3% | $460 / Sq Ft | |
| 07/25/2024 07/25/24 | For Sale | $599,900 | -- | $475 / Sq Ft |
Purchase History
| Date | Type | Sale Price | Title Company |
|---|---|---|---|
| Grant Deed | -- | First Integrity Title Company | |
| Grant Deed | $575,000 | First American Title Company | |
| Grant Deed | $500,000 | Placer Title | |
| Interfamily Deed Transfer | -- | None Available |
Mortgage History
| Date | Status | Loan Amount | Loan Type |
|---|---|---|---|
| Open | $709,850 | New Conventional | |
| Previous Owner | $546,250 | New Conventional | |
| Previous Owner | $450,000 | New Conventional |
Source: MetroList
MLS Number: 225129077
APN: 004-0284-012
- 3207-3213 L St
- 1235 32nd St Unit Rear
- 5700 State Ave Unit 5700 State Ave - ADU
- 2815 I St Unit 4
- 2810 H St
- 1707 35th St Unit A
- 2812-2814 D St
- 1419 30th St Unit A
- 3008-3014 O St
- 3675 T St
- 2701 Capitol Ave
- 3111 S St
- 5370 Moddison Ave
- 5372 Moddison Ave
- 2610 N St
- 1309 25th St Unit A
- 2300-2306 G St
- 2227 J St
- 2227 J St
- 2230 I St
