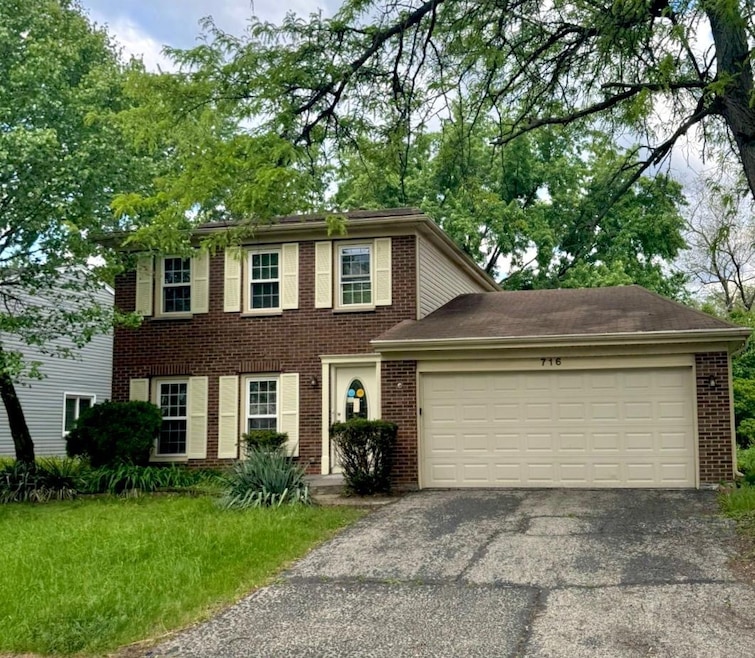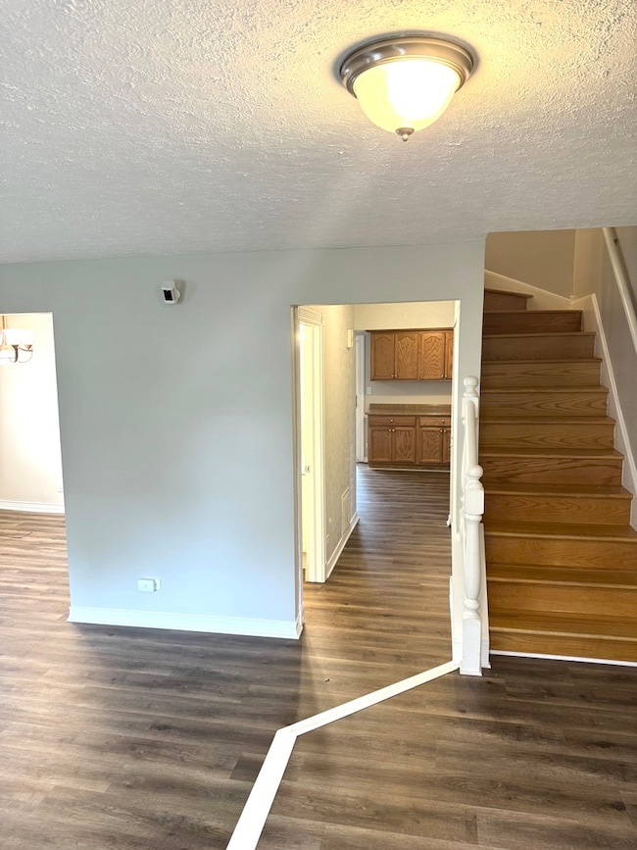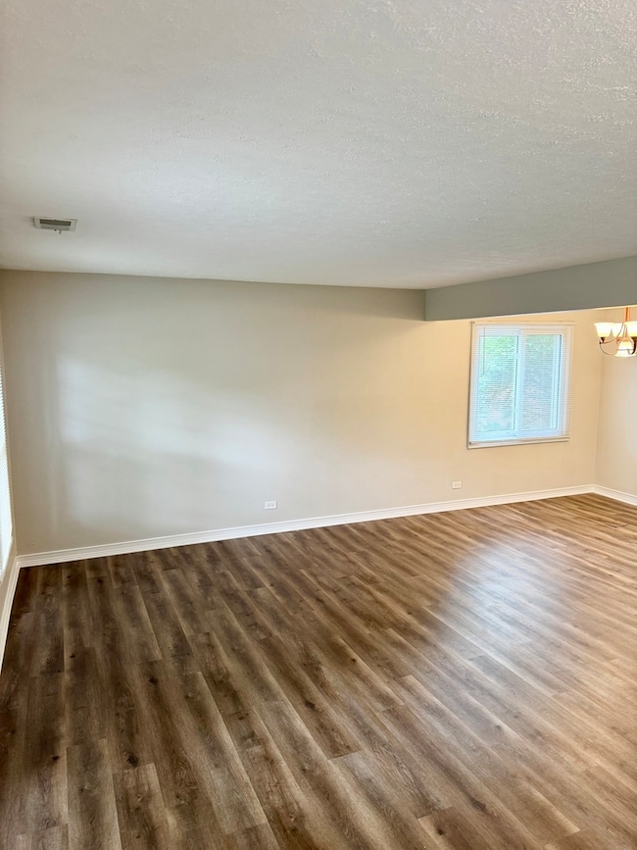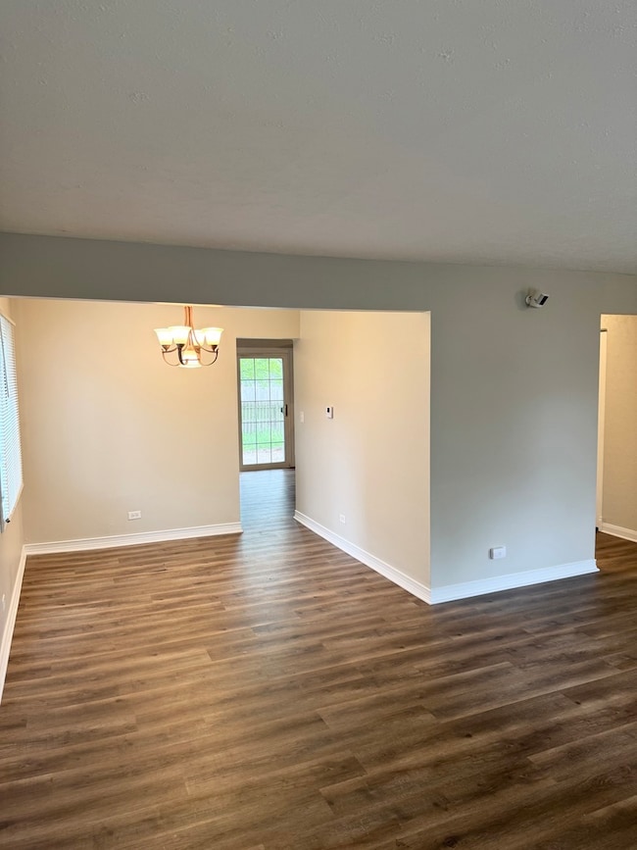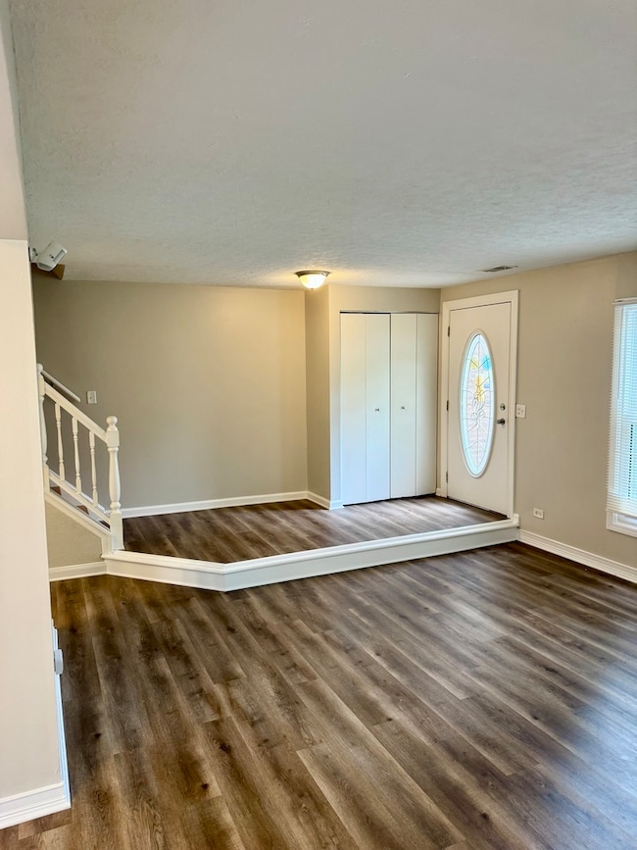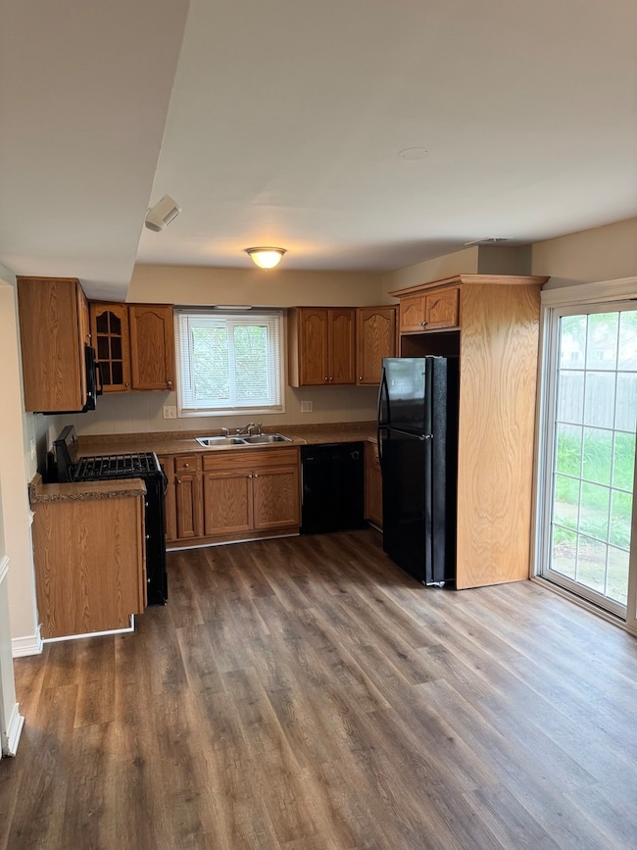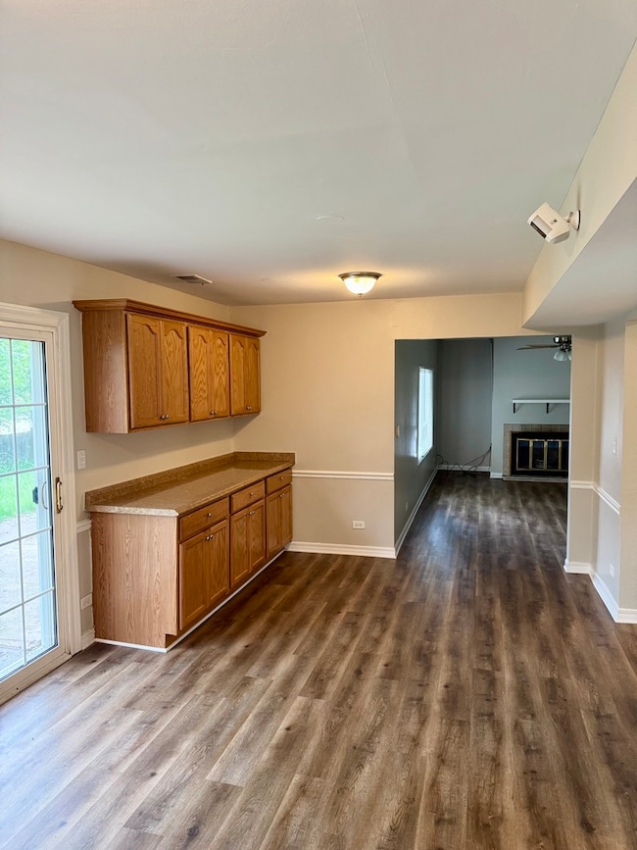
716 Shining Water Dr Carol Stream, IL 60188
Estimated payment $2,941/month
Highlights
- Living Room
- Laundry Room
- Dining Room
- Benjamin Middle School Rated A-
- Forced Air Heating and Cooling System
- Family Room
About This Home
Welcome to this delightful 3-bedroom, 1.5-bathroom two-story home nestled in the heart of Carol Stream! This property offers a perfect blend of comfort, functionality, and outdoor space. Step inside to find a spacious living room and dining room combination, perfect for gatherings and special occasions. The kitchen is conveniently located on the first floor and features a walkout to the backyard, making summer BBQs and outdoor dining a breeze. The family room provides a cozy spot for movie nights or relaxing with loved ones. A convenient half bathroom completes the first floor. Upstairs, you'll find three generously sized bedrooms and a full bathroom, providing ample space for rest and privacy. The spacious backyard is a true highlight of this home-perfect for gatherings or simply enjoying the outdoors. The concrete patio is ready for outdoor furniture and warm summer evenings. Additional features include a 2-car attached garage for convenience and extra storage. Don't miss the opportunity to make this charming house your new home. Schedule your private showing today!
Home Details
Home Type
- Single Family
Est. Annual Taxes
- $9,237
Year Built
- Built in 1978
Lot Details
- Lot Dimensions are 63x123
Parking
- 2 Car Garage
Home Design
- Brick Exterior Construction
Interior Spaces
- 1,736 Sq Ft Home
- 2-Story Property
- Family Room
- Living Room
- Dining Room
- Laundry Room
Bedrooms and Bathrooms
- 3 Bedrooms
- 3 Potential Bedrooms
Schools
- Evergreen Elementary School
- Benjamin Middle School
- Community High School
Utilities
- Forced Air Heating and Cooling System
- Heating System Uses Natural Gas
Map
Home Values in the Area
Average Home Value in this Area
Tax History
| Year | Tax Paid | Tax Assessment Tax Assessment Total Assessment is a certain percentage of the fair market value that is determined by local assessors to be the total taxable value of land and additions on the property. | Land | Improvement |
|---|---|---|---|---|
| 2023 | $8,925 | $97,440 | $31,040 | $66,400 |
| 2022 | $8,363 | $90,560 | $28,850 | $61,710 |
| 2021 | $8,027 | $85,970 | $27,390 | $58,580 |
| 2020 | $7,839 | $83,390 | $26,570 | $56,820 |
| 2018 | $7,163 | $75,810 | $24,160 | $51,650 |
| 2017 | $7,050 | $72,790 | $23,200 | $49,590 |
| 2016 | $6,936 | $69,530 | $22,160 | $47,370 |
Property History
| Date | Event | Price | Change | Sq Ft Price |
|---|---|---|---|---|
| 07/18/2025 07/18/25 | Price Changed | $392,000 | -1.0% | $226 / Sq Ft |
| 07/02/2025 07/02/25 | Price Changed | $396,000 | -2.9% | $228 / Sq Ft |
| 06/27/2025 06/27/25 | Price Changed | $408,000 | -4.0% | $235 / Sq Ft |
| 06/12/2025 06/12/25 | For Sale | $425,000 | -- | $245 / Sq Ft |
Purchase History
| Date | Type | Sale Price | Title Company |
|---|---|---|---|
| Special Warranty Deed | $299,107 | Avenue 365 Lender Services | |
| Sheriffs Deed | $139,000 | None Available | |
| Warranty Deed | $275,000 | Chicago Title Insurance Comp | |
| Warranty Deed | $245,000 | Golden Title | |
| Warranty Deed | $152,000 | -- | |
| Warranty Deed | $142,000 | Plm Title Company |
Mortgage History
| Date | Status | Loan Amount | Loan Type |
|---|---|---|---|
| Open | $2,499,307 | Commercial | |
| Previous Owner | $220,000 | Fannie Mae Freddie Mac | |
| Previous Owner | $20,000 | Credit Line Revolving | |
| Previous Owner | $38,900 | Credit Line Revolving | |
| Previous Owner | $143,000 | Unknown | |
| Previous Owner | $15,796 | Stand Alone Second | |
| Previous Owner | $148,550 | FHA | |
| Previous Owner | $133,334 | FHA |
Similar Homes in the area
Source: Midwest Real Estate Data (MRED)
MLS Number: 12375308
APN: 01-25-406-022
- 706 Shining Water Dr
- 848 Birchbark Trail
- 651 Iroquois Trail
- 27W558 Ridgeview St
- 620 Teton Cir
- 521 Nebraska Cir Unit 3
- 513 Nebraska Cir
- 824 Minnesota Cir Unit 3
- 505 Nebraska Cir Unit 3
- 987 Split Rail Dr
- 564 Sauk Ct
- 580 Mesa Verde Ct Unit 1
- 678 Larch Dr
- 27W270 Jefferson St
- 761 Colorado Ct Unit 2241
- 738 Colorado Ct Unit 2284
- 1304 Sheffield Ct
- 28W051 Timber Ln
- 724 Colorado Ct Unit 2273
- 1164 Winding Glen Dr
- 1172 Cactus Trail
- 552 Alton Ct Unit 223
- 503 Nebraska Cir Unit 1
- 1051 Rockport Dr Unit 97
- 619 Belair Ct
- 732 Bluff St
- 136 Greenway Trail
- 786 N Gary Ave Unit 106
- 330 Ashford Cir Unit 2
- 4427 Edinburg Ln
- 1055 Knollwood Ln
- 1711 Bell Dr
- 2180 Camden Ln
- 280 Stonington Dr
- 280 Stonington Dr Unit 108
- 1N061 Mission Ct
- 244-288 E Saint Charles Rd
- 1N008 Mission Ct
- 492 Vinings Dr
- 232 Butterfield Dr
