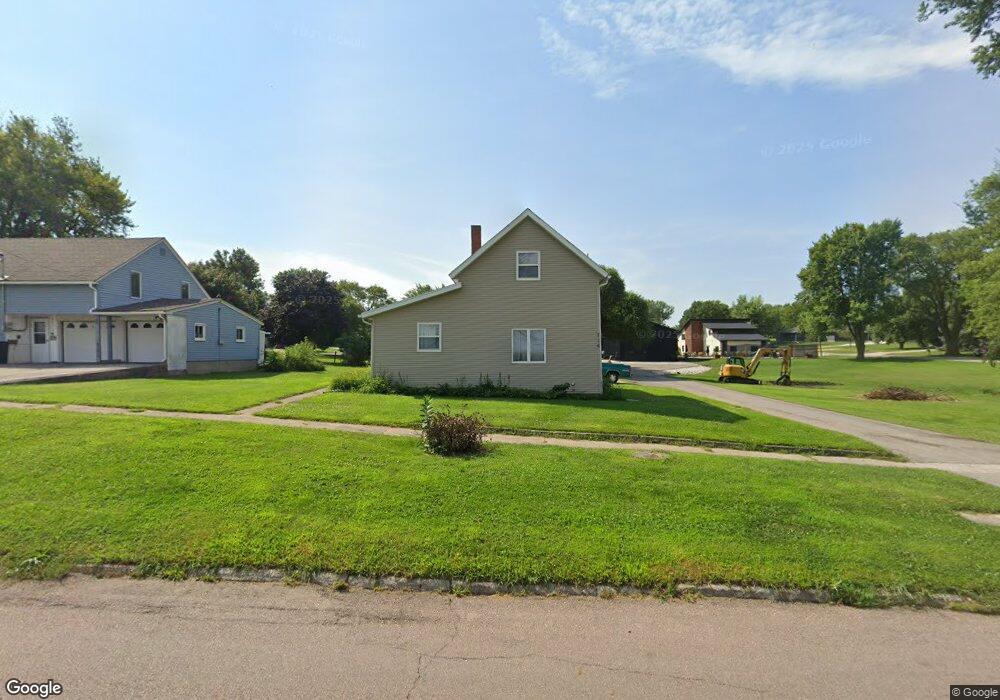716 W 2nd St Odebolt, IA 51458
Estimated Value: $112,000 - $125,696
2
Beds
1
Bath
1,363
Sq Ft
$87/Sq Ft
Est. Value
About This Home
This home is located at 716 W 2nd St, Odebolt, IA 51458 and is currently estimated at $118,924, approximately $87 per square foot. 716 W 2nd St is a home located in Sac County with nearby schools including Odebolt Arthur Battle Creek Ida Grove Elementary - Odebolt, Odebolt Arthur Battle Creek Ida Grove Middle School, and Odebolt Arthur Battle Creek Ida Grove High School.
Ownership History
Date
Name
Owned For
Owner Type
Purchase Details
Closed on
Jan 11, 2026
Sold by
Hubiak Margaret
Bought by
Clark Joshua A and Clark Isabel
Current Estimated Value
Purchase Details
Closed on
Sep 17, 2025
Sold by
Clark Joshua A and Clark Isabel
Bought by
Hubiak Margaret
Purchase Details
Closed on
Nov 17, 2022
Sold by
Thies Levi A and Thies Alexis
Bought by
Clark Joshua A
Home Financials for this Owner
Home Financials are based on the most recent Mortgage that was taken out on this home.
Original Mortgage
$105,217
Interest Rate
6.94%
Mortgage Type
New Conventional
Create a Home Valuation Report for This Property
The Home Valuation Report is an in-depth analysis detailing your home's value as well as a comparison with similar homes in the area
Purchase History
| Date | Buyer | Sale Price | Title Company |
|---|---|---|---|
| Clark Joshua A | -- | None Listed On Document | |
| Hubiak Margaret | $2,000 | None Listed On Document | |
| Clark Joshua A | $104,500 | -- |
Source: Public Records
Mortgage History
| Date | Status | Borrower | Loan Amount |
|---|---|---|---|
| Previous Owner | Clark Joshua A | $105,217 |
Source: Public Records
Tax History
| Year | Tax Paid | Tax Assessment Tax Assessment Total Assessment is a certain percentage of the fair market value that is determined by local assessors to be the total taxable value of land and additions on the property. | Land | Improvement |
|---|---|---|---|---|
| 2025 | $1,410 | $97,060 | $3,210 | $93,850 |
| 2024 | $1,410 | $85,040 | $2,850 | $82,190 |
| 2023 | $1,128 | $85,040 | $2,850 | $82,190 |
| 2022 | $1,088 | $58,330 | $2,850 | $55,480 |
| 2021 | $1,088 | $58,330 | $2,850 | $55,480 |
| 2020 | $958 | $49,800 | $2,850 | $46,950 |
| 2019 | $914 | $49,800 | $2,850 | $46,950 |
| 2018 | $848 | $49,180 | $0 | $0 |
| 2017 | $848 | $50,300 | $0 | $0 |
| 2016 | $940 | $50,300 | $0 | $0 |
| 2015 | $940 | $50,580 | $0 | $0 |
| 2014 | $914 | $50,580 | $0 | $0 |
Source: Public Records
Map
Nearby Homes
- 509 Horsley Dr
- 508 Horsley Dr
- 700 W 2nd St
- 219 Lawndale St
- 208 S Dewey St
- 216 S Dewey St Unit 405
- 200 Lawndale St
- 505 Horsley Dr
- 208 Lawndale St
- 224 S Dewey St
- 212 Lawndale St
- 504 Horsley Dr
- 223 Lawndale St
- 501 Horsley Dr
- 205 S Dewey St
- 220 Lawndale St
- 201 W Highway
- 308 S Dewey St
- 227 Lawndale St
- 205 W Highway
