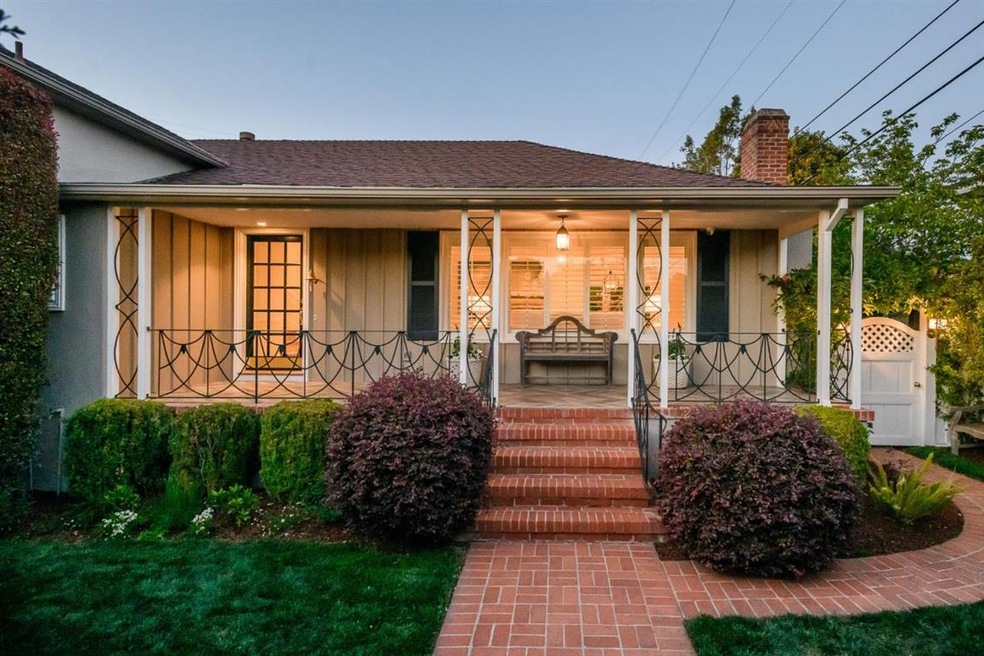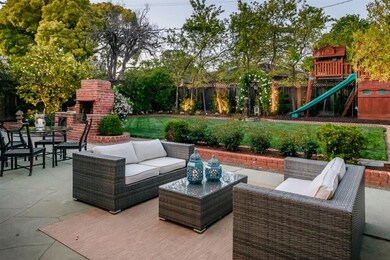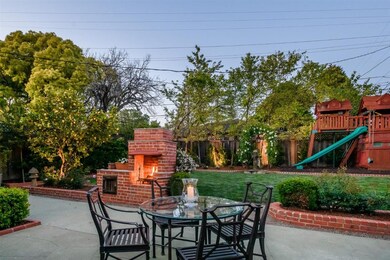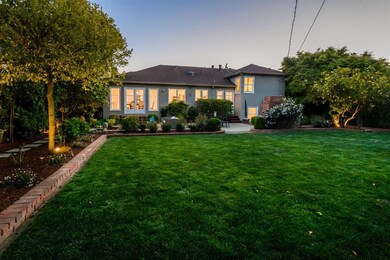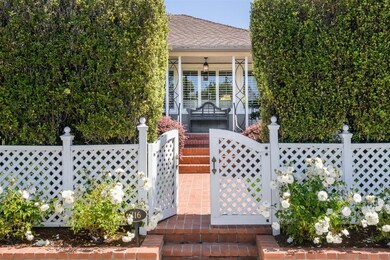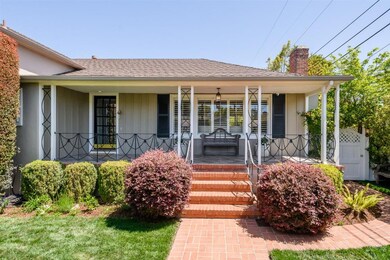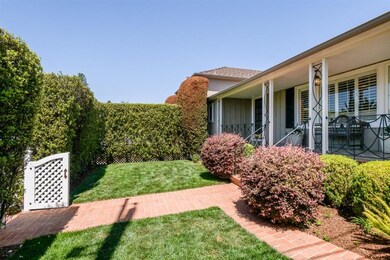
716 W Capistrano Way San Mateo, CA 94402
Baywood-Aragon NeighborhoodEstimated Value: $2,306,000 - $3,147,285
Highlights
- Jetted Soaking Tub in Primary Bathroom
- Marble Flooring
- Outdoor Fireplace
- Baywood Elementary School Rated A
- Traditional Architecture
- Garden View
About This Home
As of July 2021Jewel box home with a large private garden in the desirable Baywood/Parrott Park neighborhood. This light filled, 3-bedroom, 2-bathroom home features a gracious living room with vaulted ceiling and fire place, dining room opening to garden, eat-in kitchen with stainless pro style appliances, custom cabinets, quartz counter tops, office, newly finished white oak floors, LED lighting, and great ceiling heights. Beautiful details throughout this property need to be seen to truly appreciate. The lower level consists of a pristine 2 car garage with plenty of storage and the third bedroom. The house has great indoor/outdoor flow with dining room, kitchen and office overlooking the terrace and garden. The fully fenced and flat yard is a park like setting with mature landscaping and water feature. Situated on a 7,623 SF lot with close proximity to bustling downtown San Mateo and Central Park, easy access to popular commuter routes, close proximity to SFO, and award-winning schools.
Last Agent to Sell the Property
Golden Gate Sotheby's International Realty License #01899593 Listed on: 05/19/2021

Last Buyer's Agent
Gregory Damelio
Compass License #01223334

Home Details
Home Type
- Single Family
Est. Annual Taxes
- $35,798
Year Built
- 1948
Lot Details
- 7,623 Sq Ft Lot
- Gated Home
- Back and Front Yard Fenced
- Wood Fence
- Level Lot
- Sprinklers on Timer
Parking
- 2 Car Garage
Home Design
- Traditional Architecture
- Wood Frame Construction
- Composition Roof
- Concrete Perimeter Foundation
- Stucco
Interior Spaces
- 2,005 Sq Ft Home
- 1-Story Property
- Entertainment System
- High Ceiling
- Wood Burning Fireplace
- Gas Log Fireplace
- Double Pane Windows
- Garden Windows
- Living Room with Fireplace
- Formal Dining Room
- Den
- Garden Views
- Monitored
Kitchen
- Double Oven
- Electric Oven
- Gas Cooktop
- Range Hood
- Dishwasher
- ENERGY STAR Qualified Appliances
- Quartz Countertops
Flooring
- Wood
- Marble
Bedrooms and Bathrooms
- 3 Bedrooms
- Remodeled Bathroom
- 2 Full Bathrooms
- Marble Bathroom Countertops
- Solid Surface Bathroom Countertops
- Stone Countertops In Bathroom
- Dual Flush Toilets
- Jetted Soaking Tub in Primary Bathroom
- Oversized Bathtub in Primary Bathroom
- Steam Shower
- Walk-in Shower
Laundry
- Laundry in Garage
- Washer and Dryer
Outdoor Features
- Balcony
- Outdoor Fireplace
Utilities
- Forced Air Heating System
- Vented Exhaust Fan
- Tankless Water Heater
Ownership History
Purchase Details
Home Financials for this Owner
Home Financials are based on the most recent Mortgage that was taken out on this home.Purchase Details
Home Financials for this Owner
Home Financials are based on the most recent Mortgage that was taken out on this home.Purchase Details
Home Financials for this Owner
Home Financials are based on the most recent Mortgage that was taken out on this home.Purchase Details
Similar Homes in the area
Home Values in the Area
Average Home Value in this Area
Purchase History
| Date | Buyer | Sale Price | Title Company |
|---|---|---|---|
| Kadambi Ananth | $2,900,500 | North American Title Co Inc | |
| Griffith Charles L | $980,000 | Old Republic Title Company | |
| Griffith Charles L | -- | None Available | |
| Griffith Vi Millen | $1,095,000 | Fidelity National Title Co | |
| Trowbridge Irma L | -- | -- |
Mortgage History
| Date | Status | Borrower | Loan Amount |
|---|---|---|---|
| Open | Kadambi Ananth | $2,081,250 | |
| Previous Owner | Griffith Charles L | $980,000 | |
| Previous Owner | Griffith Vi Millen | $164,250 | |
| Previous Owner | Griffith Vi Millen | $821,250 |
Property History
| Date | Event | Price | Change | Sq Ft Price |
|---|---|---|---|---|
| 07/20/2021 07/20/21 | Sold | $2,880,000 | +15.4% | $1,436 / Sq Ft |
| 05/25/2021 05/25/21 | Pending | -- | -- | -- |
| 05/19/2021 05/19/21 | For Sale | $2,495,000 | -- | $1,244 / Sq Ft |
Tax History Compared to Growth
Tax History
| Year | Tax Paid | Tax Assessment Tax Assessment Total Assessment is a certain percentage of the fair market value that is determined by local assessors to be the total taxable value of land and additions on the property. | Land | Improvement |
|---|---|---|---|---|
| 2023 | $35,798 | $2,958,510 | $2,091,000 | $867,510 |
| 2022 | $34,950 | $2,900,500 | $2,050,000 | $850,500 |
| 2021 | $17,472 | $1,355,334 | $677,667 | $677,667 |
| 2020 | $17,748 | $1,341,438 | $670,719 | $670,719 |
| 2019 | $16,121 | $1,315,136 | $657,568 | $657,568 |
| 2018 | $16,376 | $1,289,350 | $644,675 | $644,675 |
| 2017 | $15,172 | $1,264,070 | $632,035 | $632,035 |
| 2016 | $14,757 | $1,239,286 | $619,643 | $619,643 |
| 2015 | $15,200 | $1,220,672 | $610,336 | $610,336 |
| 2014 | $14,848 | $1,196,762 | $598,381 | $598,381 |
Agents Affiliated with this Home
-
Charles Griffith
C
Seller's Agent in 2021
Charles Griffith
Golden Gate Sotheby's International Realty
(415) 672-3263
2 in this area
29 Total Sales
-

Buyer's Agent in 2021
Gregory Damelio
Compass
(650) 245-8700
22 in this area
87 Total Sales
Map
Source: MLSListings
MLS Number: ML81844747
APN: 034-132-160
- 10 9th Ave Unit 303
- 33 Seville Way
- 324 Georgetown Ave
- 40 W 3rd Ave Unit 603
- 20 W 3rd Ave Unit 202
- 821 Laurel Ave Unit 7
- 555 Laurel Ave Unit 330
- 555 Laurel Ave Unit 527
- 222 8th Ave Unit 216
- 222 8th Ave Unit 302
- 10 Crystal Springs Rd Unit 1509
- 10 Crystal Springs Rd Unit 1207
- 10 Crystal Springs Rd Unit 1502
- 10 Crystal Springs Rd Unit 1405
- 10 Crystal Springs Rd Unit 1206
- 10 Crystal Springs Rd Unit 2214
- 16 Barneson Ave
- 344 Barneson Ave
- 320 Jackson St
- 1 Baldwin Ave Unit 509
- 716 W Capistrano Way
- 720 W Capistrano Way Unit W
- 644 Capistrano Way
- 526 Carmel Cir
- 724 W Capistrano Way
- 638 Capistrano Way
- 522 Carmel Cir
- 719 W Capistrano Way
- 711 W Capistrano Way Unit W
- 723 W Capistrano Way
- 632 Capistrano Way
- 728 W Capistrano Way Unit W
- 530 Carmel Cir
- 518 Carmel Cir
- 645 Capistrano Way
- 651 Capistrano Way
- 729 W Capistrano Way Unit W
- 639 Capistrano Way
- 626 Capistrano Way
- 732 W Capistrano Way Unit W
