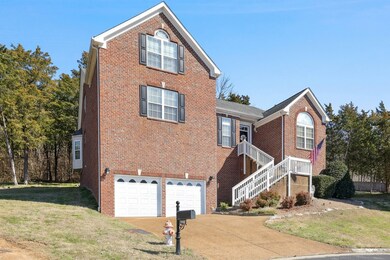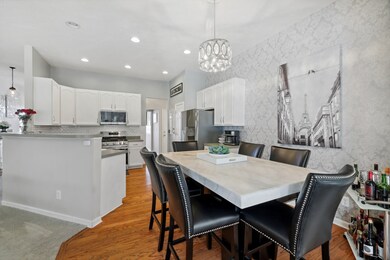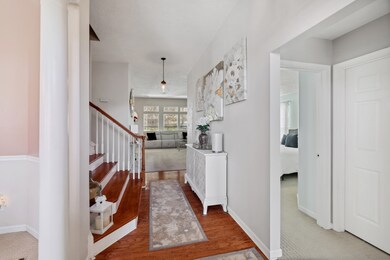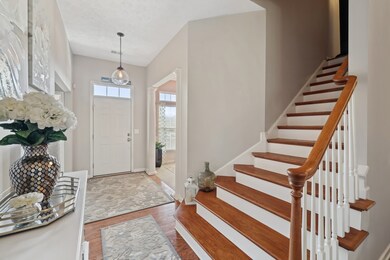
716 Warmstone Ct Nashville, TN 37209
Highlights
- Deck
- 2 Car Attached Garage
- Cooling Available
- Traditional Architecture
- Walk-In Closet
- Tile Flooring
About This Home
As of March 2025Beautiful partial brick home in Nashville with 4 spacious bedrooms and 3.5 bathrooms. Upon entering you are greeted by a stunning formal dining room fit to entertain. The living room is bright and open with plush carpets and tons of windows that flood the space with natural light. The amazing kitchen features white cabinets, stainless steel appliances, and tile backsplash. Additional eat-in dining space leads from the kitchen to the sunny Florida room with tile floors and soaring ceilings. The primary retreat is an oasis with a trey ceiling and bright bay windows. The en-suite primary bathroom boasts a double vanity, tub, shower, and a walk-in closet. Comfortable guest bedrooms provide an escape for guests and family, and the spacious bonus room can be used to fit your needs. You will love relaxing on the back deck with views of the yard with mature trees for shade. Home sweet home at 716 Warmstone Ct.
Last Agent to Sell the Property
The Ashton Real Estate Group of RE/MAX Advantage Brokerage Phone: 6153011650 License #278725

Co-Listed By
The Ashton Real Estate Group of RE/MAX Advantage Brokerage Phone: 6153011650 License # 331581
Last Buyer's Agent
NONMLS NONMLS
License #2211
Home Details
Home Type
- Single Family
Est. Annual Taxes
- $3,205
Year Built
- Built in 2003
Lot Details
- 0.25 Acre Lot
- Lot Dimensions are 37 x 129
HOA Fees
- $38 Monthly HOA Fees
Parking
- 2 Car Attached Garage
- Driveway
Home Design
- Traditional Architecture
- Brick Exterior Construction
- Shingle Roof
- Vinyl Siding
Interior Spaces
- 2,989 Sq Ft Home
- Property has 1 Level
- Ceiling Fan
- Gas Fireplace
- Living Room with Fireplace
- Interior Storage Closet
- Crawl Space
- Fire and Smoke Detector
Kitchen
- Microwave
- Dishwasher
- Disposal
Flooring
- Carpet
- Tile
Bedrooms and Bathrooms
- 4 Bedrooms | 3 Main Level Bedrooms
- Walk-In Closet
- 3 Full Bathrooms
Outdoor Features
- Deck
Schools
- Gower Elementary School
- H. G. Hill Middle School
- James Lawson High School
Utilities
- Cooling Available
- Central Heating
- Heating System Uses Natural Gas
Community Details
- Association fees include ground maintenance
- Westchase Subdivision
Listing and Financial Details
- Assessor Parcel Number 114070B05100CO
Ownership History
Purchase Details
Home Financials for this Owner
Home Financials are based on the most recent Mortgage that was taken out on this home.Purchase Details
Home Financials for this Owner
Home Financials are based on the most recent Mortgage that was taken out on this home.Map
Similar Homes in Nashville, TN
Home Values in the Area
Average Home Value in this Area
Purchase History
| Date | Type | Sale Price | Title Company |
|---|---|---|---|
| Warranty Deed | $625,000 | Limestone Title | |
| Warranty Deed | $310,000 | Bankers Title & Escrow Corp |
Mortgage History
| Date | Status | Loan Amount | Loan Type |
|---|---|---|---|
| Open | $613,679 | FHA | |
| Previous Owner | $310,000 | New Conventional | |
| Previous Owner | $60,000 | Future Advance Clause Open End Mortgage | |
| Previous Owner | $161,000 | New Conventional |
Property History
| Date | Event | Price | Change | Sq Ft Price |
|---|---|---|---|---|
| 03/31/2025 03/31/25 | Sold | $625,000 | -3.1% | $209 / Sq Ft |
| 02/06/2025 02/06/25 | Pending | -- | -- | -- |
| 01/20/2025 01/20/25 | For Sale | $645,000 | +37.3% | $216 / Sq Ft |
| 07/13/2018 07/13/18 | Pending | -- | -- | -- |
| 05/30/2018 05/30/18 | For Sale | $469,900 | +51.6% | $160 / Sq Ft |
| 04/25/2016 04/25/16 | Sold | $310,000 | -- | $105 / Sq Ft |
Tax History
| Year | Tax Paid | Tax Assessment Tax Assessment Total Assessment is a certain percentage of the fair market value that is determined by local assessors to be the total taxable value of land and additions on the property. | Land | Improvement |
|---|---|---|---|---|
| 2024 | $3,205 | $109,700 | $17,500 | $92,200 |
| 2023 | $3,205 | $109,700 | $17,500 | $92,200 |
| 2022 | $4,155 | $109,700 | $17,500 | $92,200 |
| 2021 | $3,239 | $109,700 | $17,500 | $92,200 |
| 2020 | $2,968 | $78,350 | $15,750 | $62,600 |
| 2019 | $2,159 | $78,350 | $15,750 | $62,600 |
Source: Realtracs
MLS Number: 2780314
APN: 114-07-0B-051-00
- 1748 Haleys Hope Ct
- 1736 Haleys Hope Ct
- 1004 Wellmoor Ct
- 1504 Whetstone Ct
- 1264 W Running Brook Rd
- 7470 Charlotte Pike Unit 5
- 2347 Traemoor Village Place
- 1448 W Running Brook Rd
- 730 Old Hickory Blvd Unit 224
- 730 Old Hickory Blvd Unit 126
- 730 Old Hickory Blvd Unit 220
- 730 Old Hickory Blvd Unit 132
- 0 Sawyer Brown Rd Unit RTC2889667
- 0 Sawyer Brown Rd Unit RTC2797464
- 0 Sawyer Brown Rd Unit RTC2744006
- 7341 Charlotte Pike Unit 116
- 7341 Charlotte Pike Unit 101 A
- 7341 Charlotte Pike Unit 109 C
- 7341 Charlotte Pike Unit 110 A
- 817 Cedar Crest Dr






