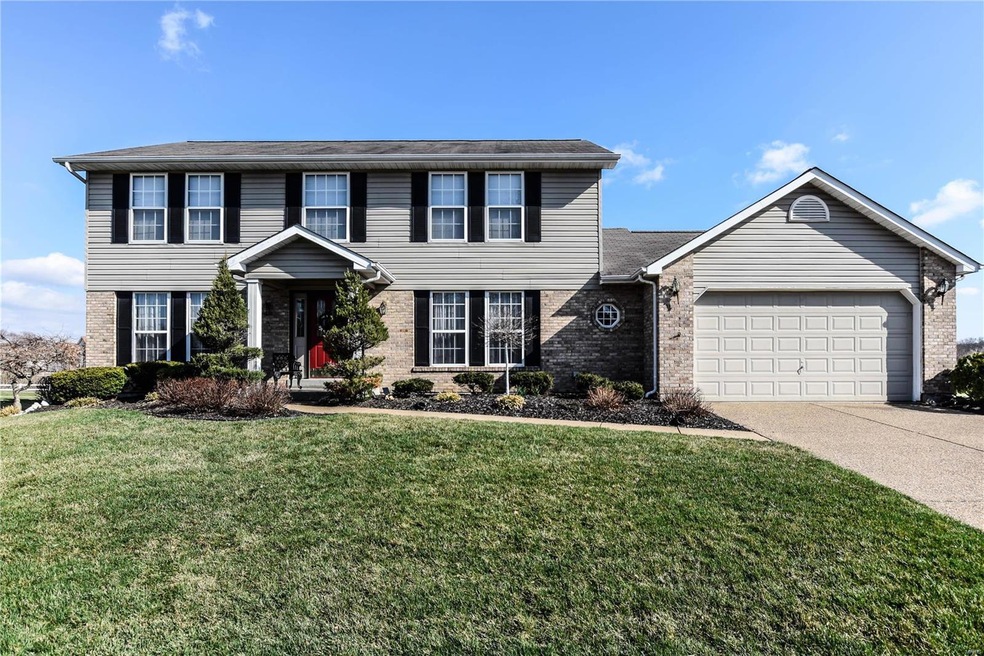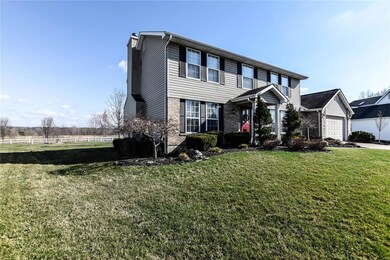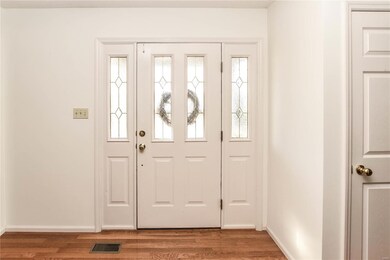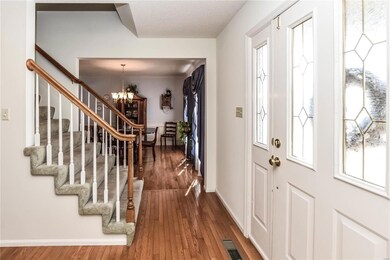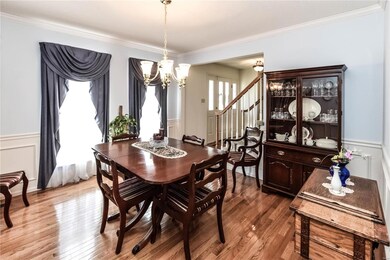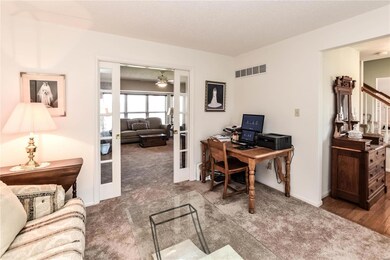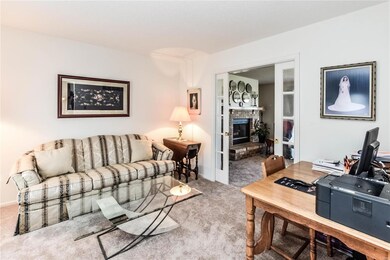
7160 Heartland Dr O Fallon, MO 63368
Estimated Value: $450,000 - $462,000
Highlights
- Water Views
- On Golf Course
- Primary Bedroom Suite
- Ostmann Elementary School Rated A
- Tennis Courts
- Open Floorplan
About This Home
As of June 2019RARE FIND!! THIS BEAUTIFUL 4BED/2.5 BATH 2 STY WITH OPEN FLOOR PLAN---BACKS TO GOLF COURSE AND WATER VIEW!! It all starts with great curb appeal; separate dining area w/wood flooring & custom molding; separate living room with doors that open to spacious family room w/woodburning fireplace, bay window; bright open kitchen layout includes: center island, breakfast area, spacious pantry, corner sink, tiled flooring and bay windows/door that walks out to beautiful yard/view with maintenance free composite deck. Upper level includes: master bedroom suite with coffered ceiling w/fan, fully updated bath - tub/sep shower, double sink, and walk in closet. Three add. bedrooms with full hall bath including tub/shower combo. Additional features include: main floor laundry, full basement, newer carpet in living/family rooms, A/C newer '14, dishwasher-oven replaced '16 and converted to gas. EXCELLENT LOCATION NEAR 40 AND K - BEAUTIFUL LOT - FORT ZUMWALT SCHOOLS!! DON'T WAIT!!
Last Agent to Sell the Property
Keller Williams Chesterfield License #2003014286 Listed on: 03/27/2019

Home Details
Home Type
- Single Family
Est. Annual Taxes
- $4,506
Year Built
- Built in 1998
Lot Details
- 0.32 Acre Lot
- On Golf Course
- Level Lot
- Sprinkler System
HOA Fees
- $35 Monthly HOA Fees
Parking
- 2 Car Attached Garage
- Garage Door Opener
- Off-Street Parking
Home Design
- Traditional Architecture
- Brick Veneer
- Vinyl Siding
Interior Spaces
- 2,250 Sq Ft Home
- 2-Story Property
- Open Floorplan
- Historic or Period Millwork
- Wood Burning Fireplace
- Insulated Windows
- Tilt-In Windows
- Window Treatments
- Bay Window
- Pocket Doors
- Sliding Doors
- Six Panel Doors
- Mud Room
- Entrance Foyer
- Family Room with Fireplace
- Living Room
- Breakfast Room
- Formal Dining Room
- Partially Carpeted
- Water Views
- Fire and Smoke Detector
- Laundry on main level
Kitchen
- Eat-In Kitchen
- Breakfast Bar
- Built-In or Custom Kitchen Cabinets
Bedrooms and Bathrooms
- 4 Bedrooms
- Primary Bedroom Suite
- Walk-In Closet
- Primary Bathroom is a Full Bathroom
Basement
- Basement Fills Entire Space Under The House
- Basement Ceilings are 8 Feet High
- Sump Pump
Outdoor Features
- Lake, Pond or Stream
- Tennis Courts
- Deck
- Covered patio or porch
Schools
- Ostmann Elem. Elementary School
- Ft. Zumwalt West Middle School
- Ft. Zumwalt West High School
Utilities
- Forced Air Heating and Cooling System
- Heating System Uses Gas
- Gas Water Heater
- High Speed Internet
Listing and Financial Details
- Assessor Parcel Number 2-113B-7823-00-0563.0000000
Community Details
Recreation
- Community Pool
Additional Features
- Clubhouse
Ownership History
Purchase Details
Home Financials for this Owner
Home Financials are based on the most recent Mortgage that was taken out on this home.Purchase Details
Home Financials for this Owner
Home Financials are based on the most recent Mortgage that was taken out on this home.Purchase Details
Home Financials for this Owner
Home Financials are based on the most recent Mortgage that was taken out on this home.Similar Homes in the area
Home Values in the Area
Average Home Value in this Area
Purchase History
| Date | Buyer | Sale Price | Title Company |
|---|---|---|---|
| Duffy Eugene Michael | -- | Title Partners Agency Llc | |
| Serio Jerry | $245,000 | Phoenix Title | |
| Chance Terry L | -- | -- |
Mortgage History
| Date | Status | Borrower | Loan Amount |
|---|---|---|---|
| Open | Duffy Eugene Michael | $222,400 | |
| Previous Owner | Serio Jerry | $55,731 | |
| Previous Owner | Serio Jerry | $197,000 | |
| Previous Owner | Serio Jerry | $200,000 | |
| Previous Owner | Serio Jerry | $208,000 | |
| Previous Owner | Serio Jerry | $194,000 | |
| Previous Owner | Serio Jerry | $196,000 | |
| Previous Owner | Chance Terry L | $116,000 |
Property History
| Date | Event | Price | Change | Sq Ft Price |
|---|---|---|---|---|
| 06/03/2019 06/03/19 | Sold | -- | -- | -- |
| 04/05/2019 04/05/19 | Price Changed | $279,900 | -1.8% | $124 / Sq Ft |
| 03/27/2019 03/27/19 | For Sale | $285,000 | -- | $127 / Sq Ft |
Tax History Compared to Growth
Tax History
| Year | Tax Paid | Tax Assessment Tax Assessment Total Assessment is a certain percentage of the fair market value that is determined by local assessors to be the total taxable value of land and additions on the property. | Land | Improvement |
|---|---|---|---|---|
| 2023 | $4,506 | $72,392 | $0 | $0 |
| 2022 | $3,748 | $55,946 | $0 | $0 |
| 2021 | $3,745 | $55,946 | $0 | $0 |
| 2020 | $3,416 | $49,290 | $0 | $0 |
| 2019 | $3,405 | $49,290 | $0 | $0 |
| 2018 | $3,399 | $47,085 | $0 | $0 |
| 2017 | $3,382 | $47,085 | $0 | $0 |
| 2016 | $3,122 | $43,312 | $0 | $0 |
| 2015 | $2,869 | $43,312 | $0 | $0 |
| 2014 | $2,739 | $40,345 | $0 | $0 |
Agents Affiliated with this Home
-
Dina Farrar

Seller's Agent in 2019
Dina Farrar
Keller Williams Chesterfield
(314) 397-6335
13 Total Sales
-
Jennifer Krestel

Buyer's Agent in 2019
Jennifer Krestel
Berkshire Hathway Home Services
(636) 219-9051
1 in this area
14 Total Sales
Map
Source: MARIS MLS
MLS Number: MIS19019247
APN: 2-113B-7823-00-0563.0000000
- 7 Green Heron Ct
- 81 Chicory Ct
- 7317 Westfield Crossing
- 33 Horsetail Ct
- 2611 Tysons Ct
- 572 Misty Mountain Dr
- 7302 Macleod Ln
- 422 Covered Bridge Ln
- 2 Macleod Ct
- 2049 Saint Madeleine Dr
- 783 Thunder Hill Dr
- 7053 Black Horse Dr
- 2339 Hidden Deer Dr
- 7071 Black Horse Dr
- 116 Haven Ridge Ct
- 120 Haven Ridge Ct
- 2 Coalter Ct
- 7711 Boardwalk Tower Cir
- 109 Haven Ridge Ct
- 6 Rock Church Dr
- 7160 Heartland Dr
- 7166 Heartland Dr
- 7154 Heartland Dr
- 7159 Heartland Dr
- 7148 Heartland Dr
- 7145 Heartland Dr
- 7142 Heartland Dr
- 7139 Fireside Dr
- 2 Big Country Cir
- 2940 Prairie Grass Dr
- 7139 Heartland Dr
- 4 Big Country Cir
- 2934 Prairie Grass Dr
- 7136 Heartland Dr
- 0 Heartland at Fox Ridge Tbb Unit 90057604
- 0 Heartland at Fox Ridge Tbb Unit 90056912
- 0 Heartland at Fox Ridge Tbb Unit 90056120
- 0 Heartland at Fox Ridge Tbblt Unit 779376
- 0 Heartland at Fox Ridge Tbblt Unit 779368
- 0 Heartland at Fox Ridge Tbblt Unit 779372
