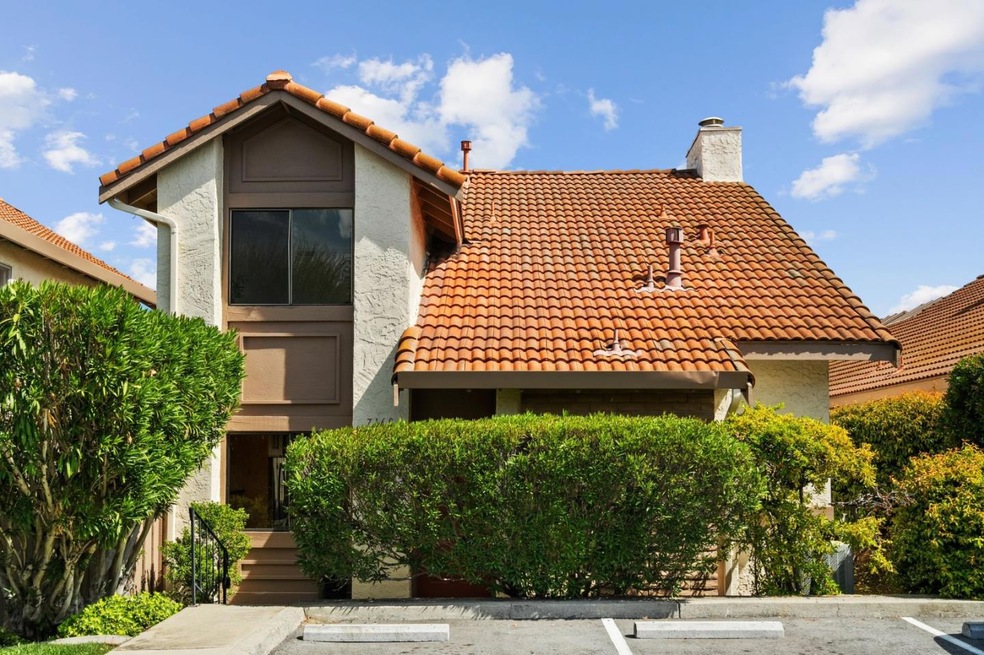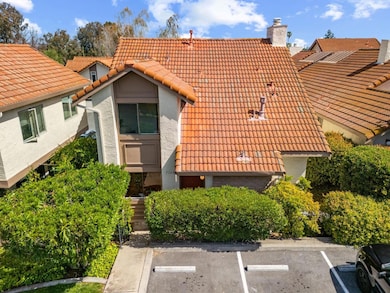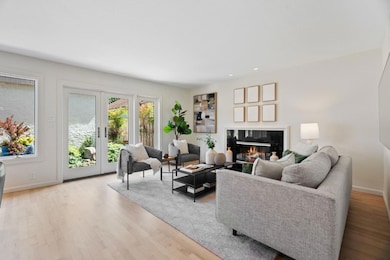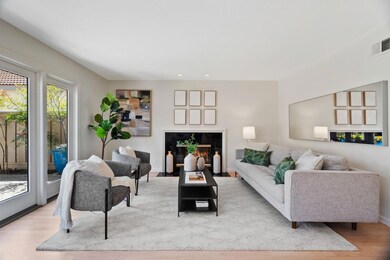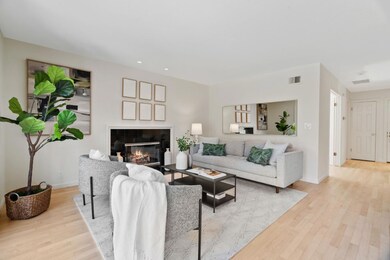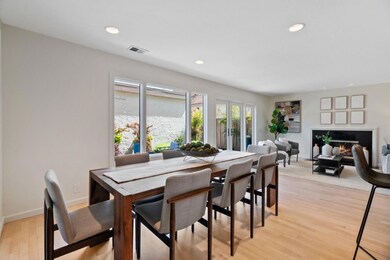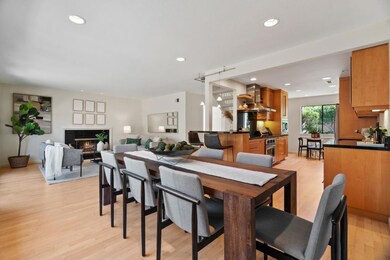
7160 Via Vico San Jose, CA 95129
Calabazas NeighborhoodHighlights
- Private Pool
- Wood Flooring
- 2 Car Detached Garage
- Nelson S. Dilworth Elementary School Rated A-
- Main Floor Bedroom
- Bathroom on Main Level
About This Home
As of April 2025First time on the market in 38 years! This beautifully maintained and lovingly cared-for home is truly one of a kind. Step into the perfect blend of comfort, style, and convenience with this remodeled 3-bedroom + office end-unit townhome located in the award-winning Cupertino School District. Offering the feel of a single-family home, this desirable end-unit features a private backyard and only one shared garage wall for added privacy. Bathed in natural light, the home boasts a thoughtfully designed, open layout with three spacious bedrooms and a dedicated office. The updated kitchen features stunning countertops, sleek stainless steel appliances, and generous storage. Large windows and vaulted ceilings create a bright, airy atmosphere. Recent upgrades include refinished hardwood floors, fresh interior paint, and an expansive primary suite with soaring ceilings and abundant sunlight. French doors in the living room open to private patio perfect for your morning coffee or weekend entertaining. Conveniently located near HWY 85 & 280, with easy access to Apple, Google, Facebook, parks, shopping, and dining this home offers unmatched comfort and convenience in a highly sought-after neighborhood. Don't miss this rare opportunity!
Townhouse Details
Home Type
- Townhome
Est. Annual Taxes
- $5,529
Year Built
- Built in 1979
HOA Fees
- $506 Monthly HOA Fees
Parking
- 2 Car Detached Garage
- On-Street Parking
Home Design
- Slab Foundation
- Tile Roof
Interior Spaces
- 1,498 Sq Ft Home
- 2-Story Property
- Living Room with Fireplace
- Combination Dining and Living Room
- Washer and Dryer
Flooring
- Wood
- Carpet
Bedrooms and Bathrooms
- 3 Bedrooms
- Main Floor Bedroom
- Bathroom on Main Level
Additional Features
- Private Pool
- 1,877 Sq Ft Lot
- Forced Air Heating and Cooling System
Listing and Financial Details
- Assessor Parcel Number 372-29-003
Community Details
Overview
- Association fees include fencing, insurance - common area, insurance - earthquake, landscaping / gardening, maintenance - common area, roof
- Vista De Saratoga Association
Recreation
- Community Pool
Ownership History
Purchase Details
Home Financials for this Owner
Home Financials are based on the most recent Mortgage that was taken out on this home.Purchase Details
Home Financials for this Owner
Home Financials are based on the most recent Mortgage that was taken out on this home.Similar Homes in the area
Home Values in the Area
Average Home Value in this Area
Purchase History
| Date | Type | Sale Price | Title Company |
|---|---|---|---|
| Grant Deed | $1,900,000 | Chicago Title | |
| Interfamily Deed Transfer | -- | -- |
Mortgage History
| Date | Status | Loan Amount | Loan Type |
|---|---|---|---|
| Open | $1,425,000 | New Conventional | |
| Previous Owner | $250,000 | Credit Line Revolving | |
| Previous Owner | $200,000 | Credit Line Revolving | |
| Previous Owner | $100,000 | Credit Line Revolving |
Property History
| Date | Event | Price | Change | Sq Ft Price |
|---|---|---|---|---|
| 04/22/2025 04/22/25 | Sold | $1,900,000 | +5.6% | $1,268 / Sq Ft |
| 04/01/2025 04/01/25 | Pending | -- | -- | -- |
| 03/26/2025 03/26/25 | For Sale | $1,799,000 | -- | $1,201 / Sq Ft |
Tax History Compared to Growth
Tax History
| Year | Tax Paid | Tax Assessment Tax Assessment Total Assessment is a certain percentage of the fair market value that is determined by local assessors to be the total taxable value of land and additions on the property. | Land | Improvement |
|---|---|---|---|---|
| 2024 | $5,529 | $339,325 | $96,021 | $243,304 |
| 2023 | $5,529 | $332,673 | $94,139 | $238,534 |
| 2022 | $5,250 | $326,151 | $92,294 | $233,857 |
| 2021 | $5,124 | $319,757 | $90,485 | $229,272 |
| 2020 | $4,988 | $316,480 | $89,558 | $226,922 |
| 2019 | $4,860 | $310,275 | $87,802 | $222,473 |
| 2018 | $4,720 | $304,192 | $86,081 | $218,111 |
| 2017 | $4,683 | $298,229 | $84,394 | $213,835 |
| 2016 | $4,526 | $292,383 | $82,740 | $209,643 |
| 2015 | $4,485 | $287,992 | $81,498 | $206,494 |
| 2014 | $4,251 | $282,352 | $79,902 | $202,450 |
Agents Affiliated with this Home
-
Belle Nguyen

Seller's Agent in 2025
Belle Nguyen
Compass
3 in this area
49 Total Sales
Map
Source: MLSListings
MLS Number: ML81993861
APN: 372-29-003
- 1155 Weyburn Ln Unit 9
- 1057 Weyburn Ln
- 7274 Ventana Dr
- 00 Cleo Ave
- 7070 Rainbow Dr Unit 8
- 20582 Murano Cir
- 1024 Cynthia Ln
- 6947 Chantel Ct
- 6984 Chantel Ct
- 6893 Chantel Ct
- 6886 Chantel Ct
- 6940 Windsor Way
- 957 Vernie Ct
- 1168 Hunterston Place
- 6509 Devonshire Dr
- 1173 Hunterston Place
- 20310 Pacifica Dr
- 6544 Bollinger Rd
- 6710 Wisteria Way
- 20882 Cherryland Dr
