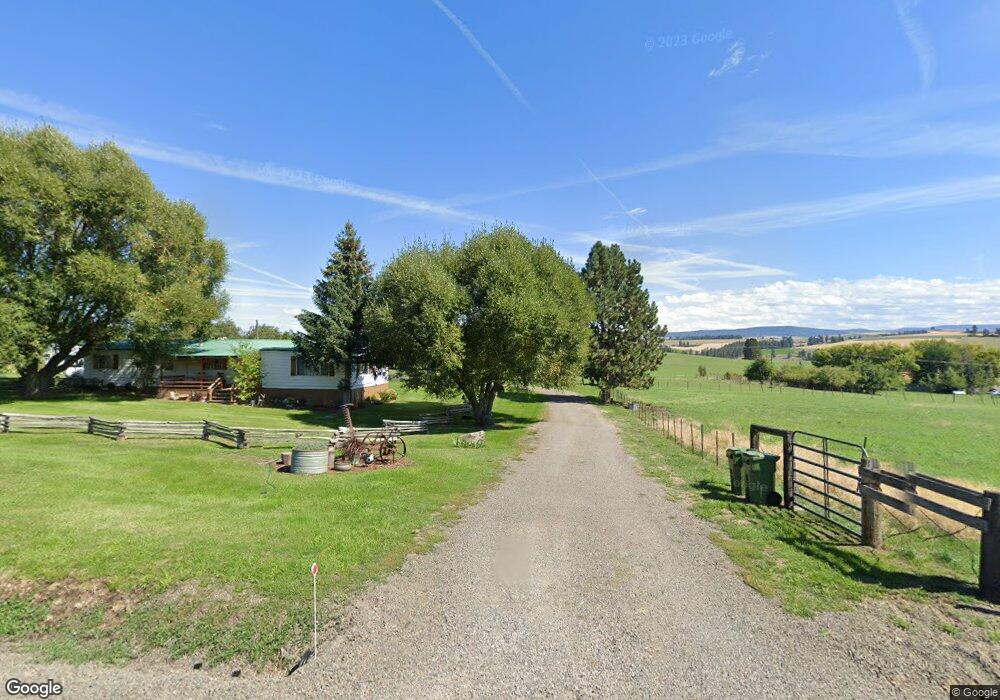Estimated Value: $627,229 - $631,000
4
Beds
2
Baths
2,050
Sq Ft
$307/Sq Ft
Est. Value
About This Home
This home is located at 71618 Palmer Junction Rd, Elgin, OR 97827 and is currently estimated at $629,115, approximately $306 per square foot. 71618 Palmer Junction Rd is a home located in Union County with nearby schools including Stella Mayfield Elementary School and Elgin High School.
Ownership History
Date
Name
Owned For
Owner Type
Purchase Details
Closed on
Apr 7, 2008
Sold by
Richardson Rick
Bought by
Boltz Brandon W and Sorweide Claudia K
Current Estimated Value
Home Financials for this Owner
Home Financials are based on the most recent Mortgage that was taken out on this home.
Original Mortgage
$250,705
Outstanding Balance
$158,269
Interest Rate
5.99%
Mortgage Type
FHA
Estimated Equity
$470,846
Create a Home Valuation Report for This Property
The Home Valuation Report is an in-depth analysis detailing your home's value as well as a comparison with similar homes in the area
Home Values in the Area
Average Home Value in this Area
Purchase History
| Date | Buyer | Sale Price | Title Company |
|---|---|---|---|
| Boltz Brandon W | $260,000 | Atco |
Source: Public Records
Mortgage History
| Date | Status | Borrower | Loan Amount |
|---|---|---|---|
| Open | Boltz Brandon W | $250,705 |
Source: Public Records
Tax History Compared to Growth
Tax History
| Year | Tax Paid | Tax Assessment Tax Assessment Total Assessment is a certain percentage of the fair market value that is determined by local assessors to be the total taxable value of land and additions on the property. | Land | Improvement |
|---|---|---|---|---|
| 2025 | $1,697 | $144,092 | $12,202 | $131,890 |
| 2024 | $1,651 | $140,009 | $11,959 | $128,050 |
| 2023 | $1,608 | $136,070 | $11,740 | $124,330 |
| 2022 | $1,565 | $132,235 | $11,525 | $120,710 |
| 2021 | $1,532 | $129,195 | $12,000 | $117,195 |
| 2020 | $1,491 | $125,569 | $11,787 | $113,782 |
| 2019 | $1,452 | $122,049 | $11,581 | $110,468 |
| 2018 | $1,415 | $118,631 | $11,380 | $107,251 |
| 2017 | $1,378 | $115,314 | $11,186 | $104,128 |
| 2016 | $1,342 | $112,093 | $10,997 | $101,096 |
| 2015 | $1,261 | $108,966 | $10,814 | $98,152 |
| 2014 | $1,261 | $105,930 | $10,636 | $95,294 |
| 2013 | $1,129 | $102,982 | $10,463 | $92,519 |
Source: Public Records
Map
Nearby Homes
- 71564 Palmer Junction Rd
- 70775 Middle Rd
- 71168 Valley View Rd
- 1601 Carolyn Terrace Unit 9
- 505 N 16th Ave
- 1135 Detroit St
- 265 N 4th Ave
- 265 N 14th Ave
- 260 N 13th Ave
- 625 Baltimore St
- 1290 Baltimore St
- 0000 Oregon 204
- TBD Oregon 204
- 95 S 17th Ave
- 150 S 15th Ave
- 1951 Alder St
- 340 S 6th Ave
- 73210 Kingsbury Ln
- Ranch
- 0 Hindman Rd Unit 175201047
- 71724 Palmer Junction Rd
- 71628 Gordon Creek Rd
- 71562 Palmer Junction Rd
- 71662 Gordon Creek Rd
- 71729 Palmer Junction Rd
- 71445 Palmer Junction Rd
- 71443 Palmer Junction Rd
- 71867 Palmer Junction Rd
- 71409 Palmer Junction Rd
- 71406 Palmer Junction Rd
- 71254 Palmer Junction Rd
- 71869 Palmer Junction Rd Unit 71
- 71250 Palmer Junction Rd
- 71203 Palmer Junction Rd
- 72039 Gordon Creek Rd
- 71054 Palmer Junction Rd
- 71334 Middle Rd
- 71500 Middle Rd
