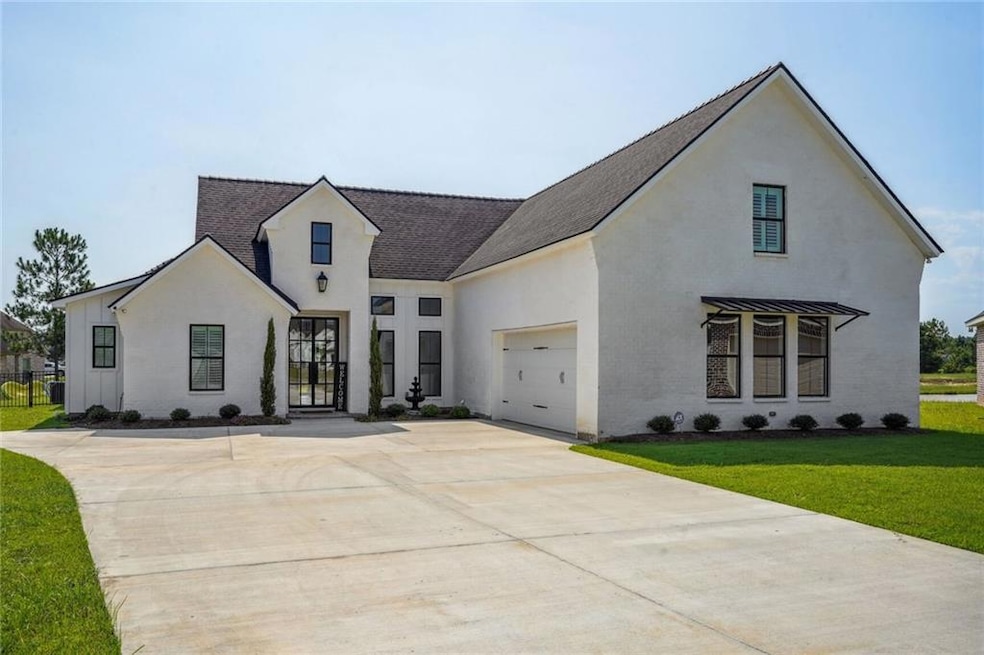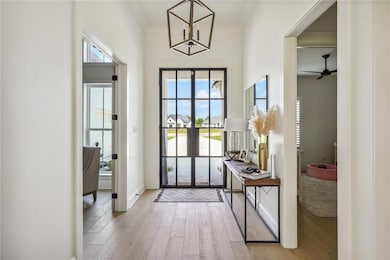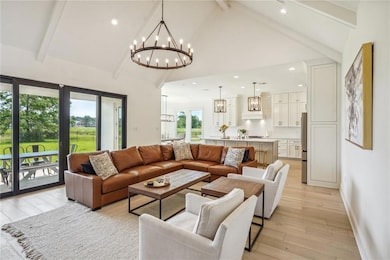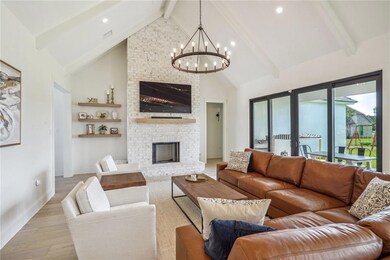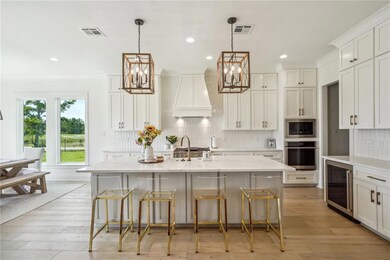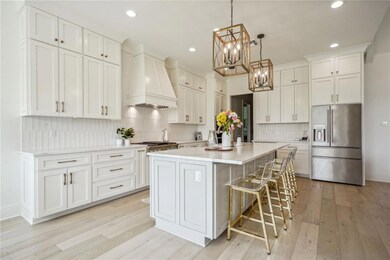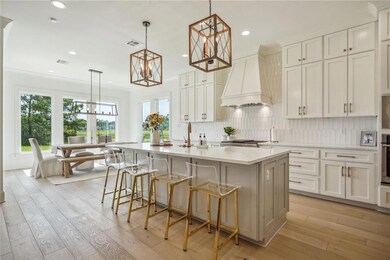
7162 Bedicove Dr Madisonville, LA 70447
Estimated payment $4,763/month
Highlights
- Water Views
- Gated Community
- Community Pool
- Joseph B. Lancaster Elementary School Rated A-
- French Country Architecture
- Covered patio or porch
About This Home
This spectacular, one-of-a-kind home is only a year old and features high-grade, state-of-the-art amenities with special attention to detail around every corner PLUS incredible water views! This 4-bedroom, 3-bath home with oversized bonus room offers beautiful Engineered flooring & Quartz counters throughout, Pinegrocer light fixtures, Plantation shutters, and Custom Budget Bliss shades. The Kitchen features an island with storage underneath, Electrolux stainless appliances, Wine Fridge, large walk-in pantry, and plenty of extra storage. The Grand Living area has a cozy fireplace, custom mantle and a stellar ceiling. Separate study with a shiplap accent wall and a closet. Spacious primary bedroom suite has a bathroom with a tub & stand-alone shower. Bath opens directly into an oversized walk-in closet with custom shelving and lots of storage space. Two of the bedrooms offer a Jack and Jill bathroom. Laundry room features a folding area under the custom cabinets. Two-car garage. The backyard is fully multichannel fenced for unobstructed views of the pond with added security for your family. All of this is nestled on an desirable cul-de-sac street steps from one of the community pools and all within the private gates of Bedico Creek.
Listing Agent
Keller Williams Realty Services License #NOM:995689162 Listed on: 09/16/2024

Home Details
Home Type
- Single Family
Year Built
- Built in 2023
Lot Details
- Cul-De-Sac
- Property is Fully Fenced
- Property is in excellent condition
HOA Fees
- $88 Monthly HOA Fees
Parking
- 2 Car Attached Garage
Home Design
- French Country Architecture
- Brick Exterior Construction
- Slab Foundation
- Shingle Roof
Interior Spaces
- 3,246 Sq Ft Home
- 2-Story Property
- Gas Fireplace
- Water Views
- Washer and Dryer Hookup
Kitchen
- Double Oven
- Cooktop
- Microwave
- Dishwasher
- Wine Cooler
Bedrooms and Bathrooms
- 4 Bedrooms
- 3 Full Bathrooms
Accessible Home Design
- Enhanced Accessible Features
- No Carpet
Outdoor Features
- Covered patio or porch
Utilities
- Central Heating and Cooling System
- Internet Available
Listing and Financial Details
- Assessor Parcel Number 6
Community Details
Overview
- Classic Properties Association
- Bedico Creek Subdivision
- Mandatory home owners association
Recreation
- Community Pool
Security
- Gated Community
Map
Home Values in the Area
Average Home Value in this Area
Property History
| Date | Event | Price | Change | Sq Ft Price |
|---|---|---|---|---|
| 06/23/2025 06/23/25 | Price Changed | $715,000 | -3.2% | $220 / Sq Ft |
| 04/22/2025 04/22/25 | Price Changed | $739,000 | -1.3% | $228 / Sq Ft |
| 02/18/2025 02/18/25 | Price Changed | $749,000 | -1.4% | $231 / Sq Ft |
| 01/16/2025 01/16/25 | Price Changed | $760,000 | -1.3% | $234 / Sq Ft |
| 11/19/2024 11/19/24 | Price Changed | $770,000 | -1.2% | $237 / Sq Ft |
| 09/16/2024 09/16/24 | For Sale | $779,000 | -6.0% | $240 / Sq Ft |
| 04/12/2023 04/12/23 | Sold | -- | -- | -- |
| 03/13/2023 03/13/23 | Pending | -- | -- | -- |
| 07/06/2022 07/06/22 | For Sale | $828,392 | -- | $255 / Sq Ft |
Similar Homes in Madisonville, LA
Source: Gulf South Real Estate Information Network
MLS Number: 2466994
- 69613 Taverny Ct
- 70341 Chambly Ct
- 70040 Hirson Ct
- 167 Raiford Oaks Blvd
- 24 Mary St
- 600 Deer Cross Ct E Unit A
- 63 Oak Park Dr
- 28591 Water Oak Loop
- 507 Mossy Oak Cir
- 253 Snowy Egret Ct
- 169 White Heron Dr
- 42271 Blue Bay Dr
- 64 Rex Ave
- 400 Brown Thrasher Loop S
- 3017 Moss Point Ln
- 309 Seabiscuit Loop N
- 528 Tumble Creek Dr
- 474 Jj Ln
- 40313 Sedgwick Ln
- 520 Myrtle Dr
