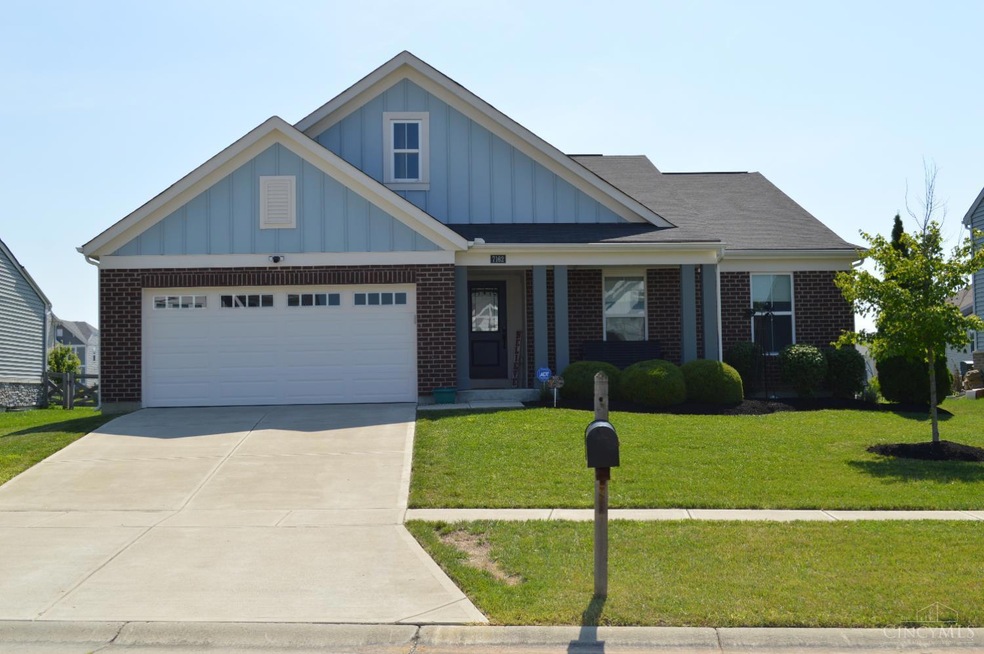
$399,900
- 4 Beds
- 2.5 Baths
- 2,216 Sq Ft
- 8507 Maineville Rd
- Maineville, OH
Welcome home to this 2200+ square foot home! The first level welcomes you into a living room, dining room, family room, study, sunroom and a kitchen big enough for any gourmet cook with counter space galore and lots of cabinet space! The upper lever has 4 spacious bedrooms with a primary full bathroom and another full bathroom for the other bedrooms to share. Underneath all this is a full
Pamela Smart Key Realty






