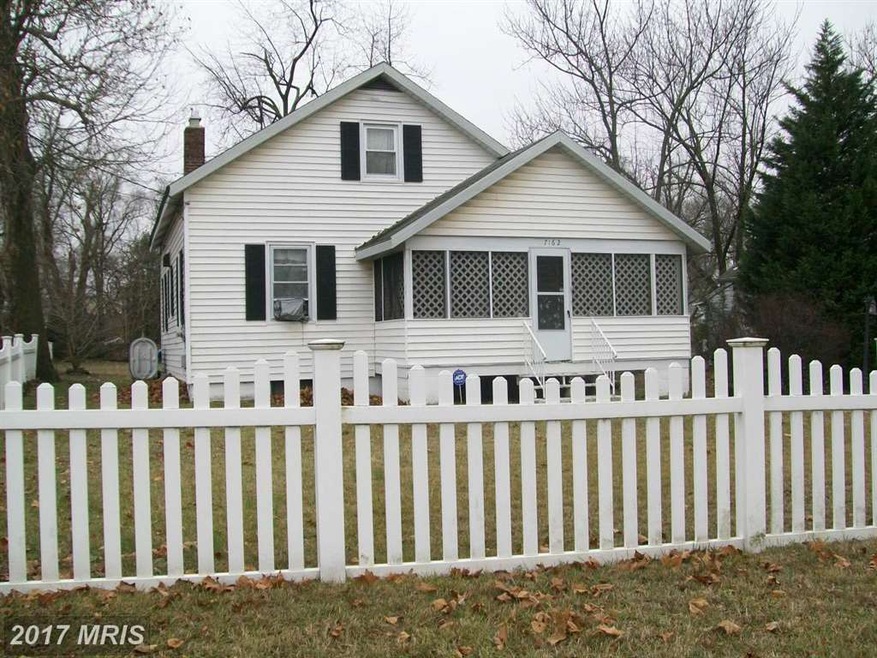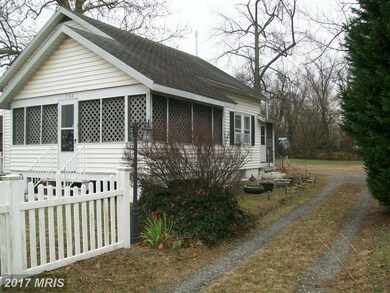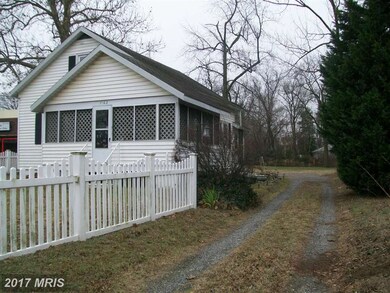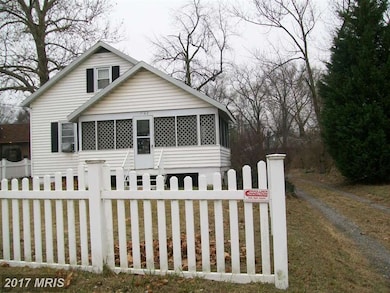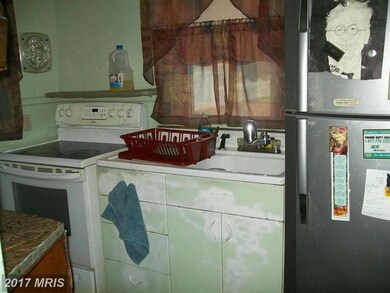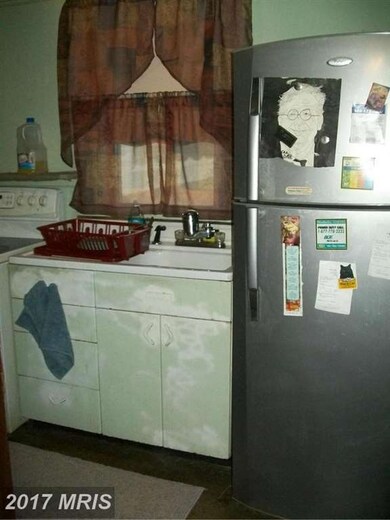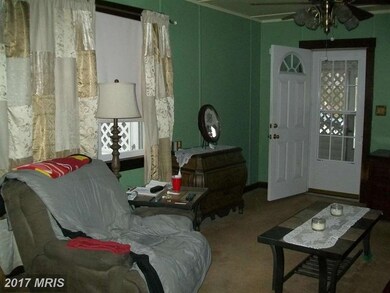
7162 E Furnace Branch Rd Glen Burnie, MD 21060
Estimated Value: $344,000 - $1,162,000
Highlights
- Cape Cod Architecture
- Main Floor Bedroom
- Porch
- Backs to Trees or Woods
- No HOA
- Cooling Available
About This Home
As of March 2017Great opportunity! Single family home on 1/3 of an acre. Just needs updating but appears to be in good shape otherwise. Furnace, hot water heater, windows have been updated. Vinyl siding.
Home Details
Home Type
- Single Family
Est. Annual Taxes
- $1,851
Year Built
- Built in 1942
Lot Details
- 0.3 Acre Lot
- Partially Fenced Property
- Vinyl Fence
- Backs to Trees or Woods
- Property is zoned R5
Parking
- Off-Street Parking
Home Design
- Cape Cod Architecture
- Vinyl Siding
Interior Spaces
- Property has 3 Levels
- Ceiling Fan
- Combination Dining and Living Room
- Unfinished Basement
- Exterior Basement Entry
- Electric Oven or Range
Bedrooms and Bathrooms
- 3 Bedrooms | 2 Main Level Bedrooms
- 1.5 Bathrooms
Laundry
- Dryer
- Washer
Outdoor Features
- Porch
Schools
- Point Pleasant Elementary School
- Marley Middle School
- Glen Burnie High School
Utilities
- Cooling Available
- Forced Air Heating System
- Heating System Uses Oil
- Electric Water Heater
Community Details
- No Home Owners Association
Listing and Financial Details
- Assessor Parcel Number 020500010320800
Ownership History
Purchase Details
Home Financials for this Owner
Home Financials are based on the most recent Mortgage that was taken out on this home.Purchase Details
Purchase Details
Similar Homes in Glen Burnie, MD
Home Values in the Area
Average Home Value in this Area
Purchase History
| Date | Buyer | Sale Price | Title Company |
|---|---|---|---|
| Opportunity Inisrie Inc | $155,000 | Bay Title Co | |
| Conner Acree B | -- | -- | |
| Conner Acree B | -- | -- |
Mortgage History
| Date | Status | Borrower | Loan Amount |
|---|---|---|---|
| Open | Opportunities Ministries Inc | $659,290 | |
| Closed | Opportunity Inisrie Inc | $180,000 | |
| Previous Owner | Conner Acree Byrd | $154,500 |
Property History
| Date | Event | Price | Change | Sq Ft Price |
|---|---|---|---|---|
| 03/30/2017 03/30/17 | Sold | $155,000 | -3.1% | $191 / Sq Ft |
| 02/06/2017 02/06/17 | Pending | -- | -- | -- |
| 01/23/2017 01/23/17 | Price Changed | $160,000 | -5.9% | $198 / Sq Ft |
| 11/18/2016 11/18/16 | For Sale | $170,000 | -- | $210 / Sq Ft |
Tax History Compared to Growth
Tax History
| Year | Tax Paid | Tax Assessment Tax Assessment Total Assessment is a certain percentage of the fair market value that is determined by local assessors to be the total taxable value of land and additions on the property. | Land | Improvement |
|---|---|---|---|---|
| 2024 | $502 | $1,002,067 | $0 | $0 |
| 2023 | $474 | $932,333 | $0 | $0 |
| 2022 | $9,014 | $862,600 | $130,800 | $731,800 |
| 2021 | $0 | $843,533 | $0 | $0 |
| 2020 | $9,011 | $824,467 | $0 | $0 |
| 2019 | $1,483 | $104,700 | $104,000 | $700 |
| 2018 | $1,629 | $160,667 | $0 | $0 |
| 2017 | $1,972 | $155,933 | $0 | $0 |
| 2016 | -- | $151,200 | $0 | $0 |
| 2015 | -- | $148,933 | $0 | $0 |
| 2014 | -- | $146,667 | $0 | $0 |
Agents Affiliated with this Home
-
Debra Greenwald

Seller's Agent in 2017
Debra Greenwald
Coldwell Banker (NRT-Southeast-MidAtlantic)
(410) 353-6984
5 in this area
53 Total Sales
-
Jeffrey Adlington

Buyer's Agent in 2017
Jeffrey Adlington
Douglas Realty, LLC
(410) 491-5222
4 in this area
14 Total Sales
Map
Source: Bright MLS
MLS Number: 1001310155
APN: 05-000-10320800
- 914 Andrews Rd
- 1216 Branch Ln
- 100 Furnlea Dr
- 202 Hollywood Ct
- 213 Hollywood Ct
- 0 Ritchie Hwy
- 30 W Furnace Branch Rd
- 116 Point Pleasant Rd
- 400 Renfro Dr Unit 209
- 310 6th Ave NE
- 206 Wellham Ave NW
- 302 Wellham Ct
- 7103 Avesbury Ln
- 285 Thompson Ave E
- 523 Kent Cir
- 1404 Gordon Ct
- 1000 Dumbarton Rd
- 7367 E Furnace Branch Rd
- 1005 Dumbarton Rd
- 1010 Bell Ave
- 7162 E Furnace Branch Rd
- 7160 E Furnace Branch Rd
- 7164 E Furnace Branch Rd
- 1021 Stewart Ln
- 7150 E Furnace Branch Rd
- 1020 Stewart Ln
- 1017 Stewart Ln
- 7166 E Furnace Branch Rd
- 1018 Stewart Ln
- 126 Langley Rd N
- 1015 Stewart Ln
- 1016 Stewart Ln
- 1016 Langley Rd
- 1014 Stewart Ln
- 1013 Stewart Ln
- 1014 Langley Rd
- 1012 Stewart Ln
- 124 Langley Rd N
- 1011 Stewart Ln
- 1012 Langley Rd
