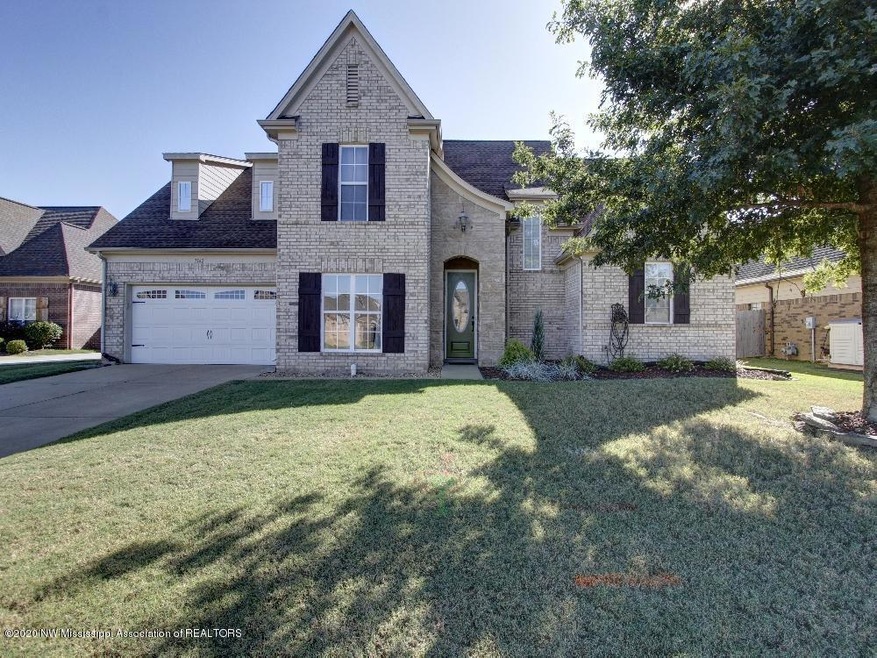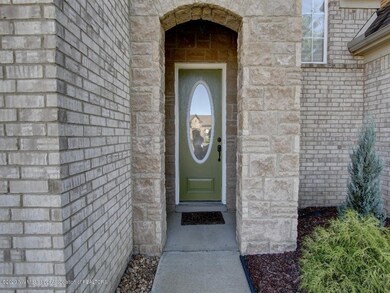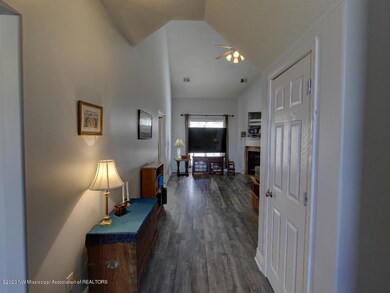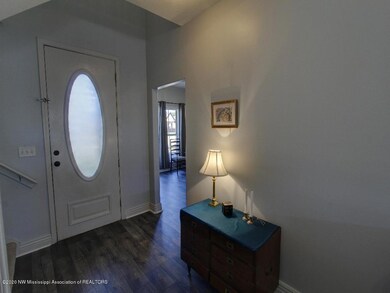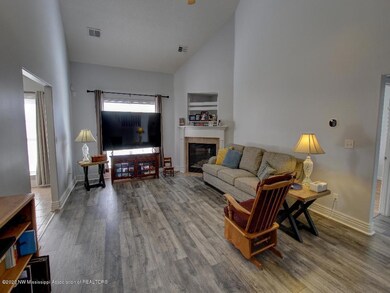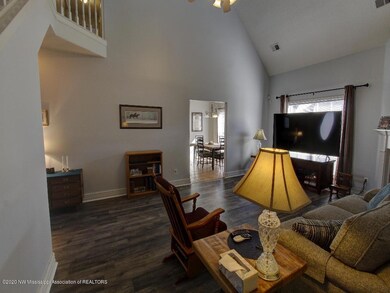
7162 Windswept Ln Olive Branch, MS 38654
Center Hill NeighborhoodHighlights
- Hydromassage or Jetted Bathtub
- Attic
- 2 Car Attached Garage
- Overpark Elementary School Rated A-
- Breakfast Room
- Eat-In Kitchen
About This Home
As of November 2020Move-In Ready 4 Bedroom 2.5 Bath Home in Laurel Brook Subdivision ~ Great Curb Appeal with Mature Landscaping ~ Covered Front Entry Opens to Foyer ~ Spacious Great Room Offers a Corner Fireplace ~ Kitchen has Plenty of Cabinets & Countertop Space & an Eat-At Breakfast Bar ~ Breakfast Room with Windows Looking Into Backyard ~ Master Bedroom Offers Private Bath Suite with Double Vanity, Jetted Tub, & Walk-In Shower ~ Downstairs Also Includes a Laundry Room with Cabinets, a Half Bath, & a Formal Dining Room ~ Upstairs is a Catwalk with Views of the Great Room, 3 Additional Bedrooms, & a Full Bathroom ~ 1 of the Bedrooms is Large & could be Used as a Bonus Room ~ 2 Car Garage ~ Out Back is a Patio, Landscaped Yard, & Wood Privacy Fence ~ 100% USDA Financing Eligible Area ~ Call Today to Schedule an Appointment to See this Beautiful Home!
Last Agent to Sell the Property
Keller Williams Realty - MS License #22170 Listed on: 10/01/2020

Home Details
Home Type
- Single Family
Est. Annual Taxes
- $1,600
Year Built
- Built in 2007
Lot Details
- 9,148 Sq Ft Lot
- Lot Dimensions are 75x120
- Property is Fully Fenced
- Privacy Fence
- Wood Fence
- Landscaped
HOA Fees
- $23 Monthly HOA Fees
Parking
- 2 Car Attached Garage
- Parking Pad
- Front Facing Garage
- Garage Door Opener
Home Design
- Brick Exterior Construction
- Slab Foundation
- Architectural Shingle Roof
Interior Spaces
- 2,373 Sq Ft Home
- 2-Story Property
- Ceiling Fan
- Gas Log Fireplace
- Low Emissivity Windows
- Vinyl Clad Windows
- Blinds
- Insulated Doors
- Great Room with Fireplace
- Breakfast Room
- Fire and Smoke Detector
- Laundry Room
- Attic
Kitchen
- Eat-In Kitchen
- Breakfast Bar
- Electric Oven
- Electric Range
- Microwave
- Dishwasher
- Built-In or Custom Kitchen Cabinets
- Disposal
Flooring
- Carpet
- Laminate
- Tile
- Vinyl
Bedrooms and Bathrooms
- 4 Bedrooms
- Double Vanity
- Hydromassage or Jetted Bathtub
- Marble Sink or Bathtub
- Bathtub Includes Tile Surround
- Separate Shower
Outdoor Features
- Patio
- Rain Gutters
Schools
- Overpark Elementary School
- Center Hill Middle School
- Center Hill High School
Utilities
- Multiple cooling system units
- Central Heating and Cooling System
- Heating System Uses Natural Gas
- Natural Gas Connected
- Cable TV Available
Community Details
- Laurel Brook Subdivision
Ownership History
Purchase Details
Home Financials for this Owner
Home Financials are based on the most recent Mortgage that was taken out on this home.Purchase Details
Home Financials for this Owner
Home Financials are based on the most recent Mortgage that was taken out on this home.Purchase Details
Home Financials for this Owner
Home Financials are based on the most recent Mortgage that was taken out on this home.Purchase Details
Purchase Details
Home Financials for this Owner
Home Financials are based on the most recent Mortgage that was taken out on this home.Purchase Details
Similar Homes in Olive Branch, MS
Home Values in the Area
Average Home Value in this Area
Purchase History
| Date | Type | Sale Price | Title Company |
|---|---|---|---|
| Warranty Deed | -- | Realty Title & Escrow Co | |
| Warranty Deed | -- | Guardian Title Llc | |
| Warranty Deed | -- | None Available | |
| Interfamily Deed Transfer | -- | None Available | |
| Special Warranty Deed | -- | First American Title Ins Co | |
| Trustee Deed | $166,269 | None Available |
Mortgage History
| Date | Status | Loan Amount | Loan Type |
|---|---|---|---|
| Open | $253,326 | FHA | |
| Previous Owner | $189,520 | New Conventional | |
| Previous Owner | $215,825 | New Conventional | |
| Previous Owner | $168,445 | VA |
Property History
| Date | Event | Price | Change | Sq Ft Price |
|---|---|---|---|---|
| 11/12/2020 11/12/20 | Sold | -- | -- | -- |
| 10/02/2020 10/02/20 | Pending | -- | -- | -- |
| 10/01/2020 10/01/20 | For Sale | $263,500 | +8.4% | $111 / Sq Ft |
| 08/22/2019 08/22/19 | Sold | -- | -- | -- |
| 07/28/2019 07/28/19 | Pending | -- | -- | -- |
| 07/23/2019 07/23/19 | For Sale | $243,000 | +10.5% | $100 / Sq Ft |
| 06/02/2017 06/02/17 | Sold | -- | -- | -- |
| 04/19/2017 04/19/17 | Pending | -- | -- | -- |
| 03/12/2017 03/12/17 | For Sale | $219,900 | -- | $92 / Sq Ft |
Tax History Compared to Growth
Tax History
| Year | Tax Paid | Tax Assessment Tax Assessment Total Assessment is a certain percentage of the fair market value that is determined by local assessors to be the total taxable value of land and additions on the property. | Land | Improvement |
|---|---|---|---|---|
| 2024 | $2,049 | $17,211 | $3,500 | $13,711 |
| 2023 | $2,049 | $17,211 | $0 | $0 |
| 2022 | $2,016 | $16,971 | $3,500 | $13,471 |
| 2021 | $2,016 | $16,971 | $3,500 | $13,471 |
| 2020 | $839 | $15,893 | $3,500 | $12,393 |
| 2019 | $1,287 | $15,873 | $3,500 | $12,373 |
| 2017 | $1,572 | $27,720 | $15,610 | $12,110 |
| 2016 | $1,572 | $15,610 | $3,500 | $12,110 |
| 2015 | $1,572 | $27,720 | $15,610 | $12,110 |
| 2014 | $1,680 | $16,684 | $0 | $0 |
| 2013 | $1,380 | $16,684 | $0 | $0 |
Agents Affiliated with this Home
-

Seller's Agent in 2020
Christy Gowen
Keller Williams Realty - MS
(901) 647-2467
10 in this area
279 Total Sales
-

Seller Co-Listing Agent in 2020
Clint Gowen
Keller Williams Realty - MS
(901) 607-0344
9 in this area
220 Total Sales
-
C
Buyer's Agent in 2020
Craig Britt
Crye-Leike Of MS-OB
(901) 409-8346
2 in this area
55 Total Sales
-
J
Seller's Agent in 2019
Jerry Couch
Century 21 Prestige
-
m
Buyer's Agent in 2019
mu.rets.gowenc
mgc.rets.RETS_OFFICE
-
K
Seller's Agent in 2017
KAREN LOVE
Century 21 Prestige
Map
Source: MLS United
MLS Number: 2331827
APN: 1059290200002000
- 7225 Cowee Ln
- 13066 Sandbourne N
- 12855 Fox Ridge Ln
- 7397 Hunters Horn Dr
- 6719 Red Hawk Cove
- 13881 Goodman Rd
- 7251 Eastern Dr
- 7247 Eastern Rd
- 4380 Center Hill Rd
- 6193 Sandbourne W
- 6177 Sandbourne W
- 6264 Valley Oaks Dr W
- 12172 Goodman Rd
- 12086 Thompson Dr
- 14291 Buttercup Dr
- 6865 Payne Ln
- 14029 Knightsbridge Ln
- 14559 Choctaw Ridge Dr
- 6585 Cataloochee Ln
- 7216 Belle Manor Dr
