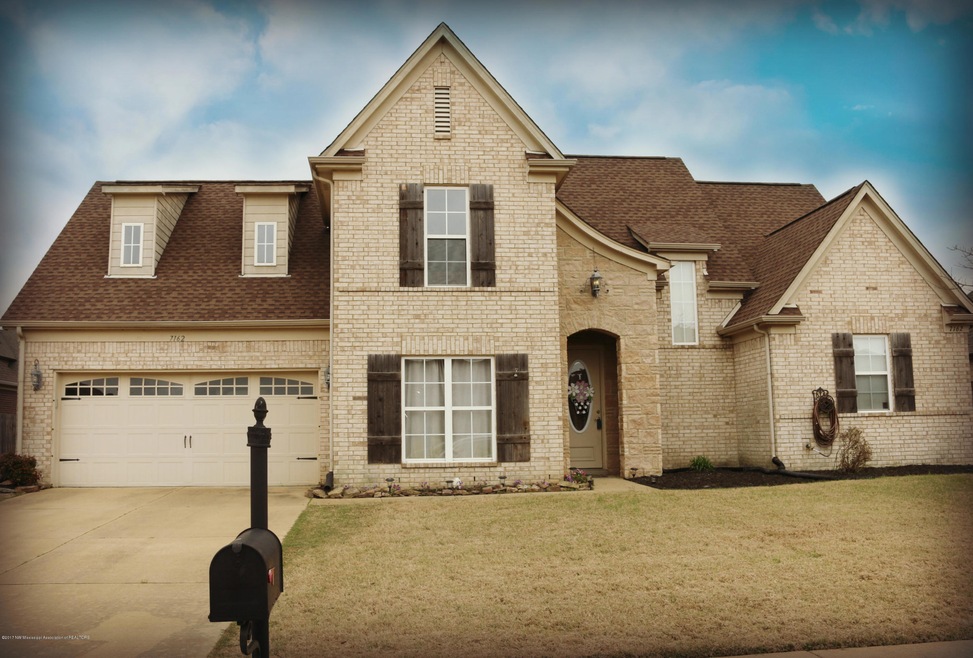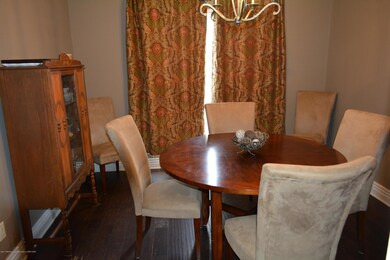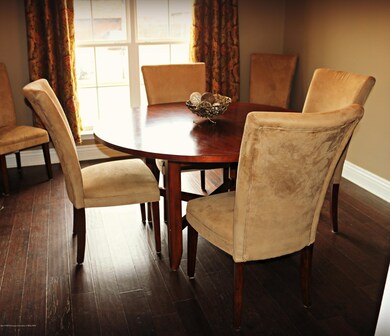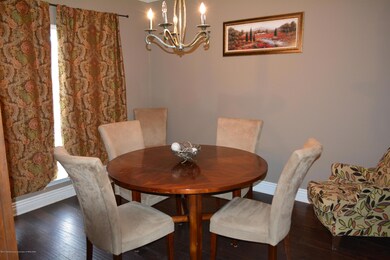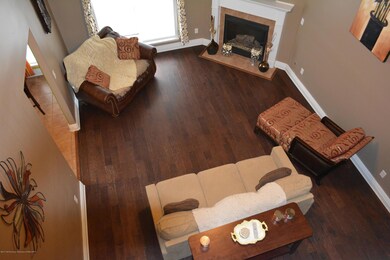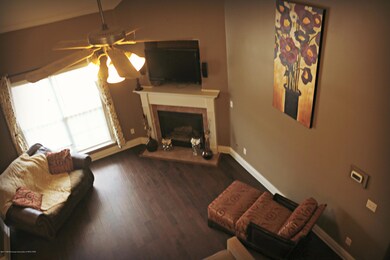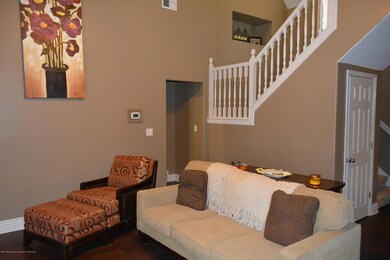
7162 Windswept Ln Olive Branch, MS 38654
Center Hill NeighborhoodHighlights
- Wood Flooring
- Hydromassage or Jetted Bathtub
- Eat-In Kitchen
- Overpark Elementary School Rated A-
- Stainless Steel Appliances
- Double Vanity
About This Home
As of November 2020Looking for a great home in top rated Center Hill School District? Don't miss this one! Downstairs is the laundry room, a half bath, kitchen, formal dining room, living room and master suite. The kitchen features stainless steel appliances, plenty of cabinet space and an eat in area. The living room has a gas fireplace and high ceilings. The large master suite has coffered ceilings in the bedroom and plenty of closet space and a separate shower and tub in the master bath. There are hardwood and tile floors throughout the lower level. Upstairs, you will find a large bonus room that can also be used as a bedroom, two additional bedrooms and a bathroom. The backyard is very spacious and completely fenced. This gorgeous home is located in a quiet neighborhood, convenient to shops & dining.
Last Agent to Sell the Property
KAREN LOVE
Century 21 Prestige
Last Buyer's Agent
KEFF COUCH
Grant New Homes Llc Dba Grant & Co.
Home Details
Home Type
- Single Family
Est. Annual Taxes
- $2,049
Year Built
- Built in 2007
Lot Details
- Lot Dimensions are 75 x 120
- Privacy Fence
- Fenced
HOA Fees
- $23 Monthly HOA Fees
Parking
- 2 Car Garage
Home Design
- Brick Exterior Construction
- Slab Foundation
Interior Spaces
- 2,387 Sq Ft Home
- 2-Story Property
- Gas Log Fireplace
- Laundry Room
Kitchen
- Eat-In Kitchen
- Breakfast Bar
- Electric Oven
- Electric Range
- Microwave
- Dishwasher
- Stainless Steel Appliances
Flooring
- Wood
- Carpet
- Tile
Bedrooms and Bathrooms
- 4 Bedrooms
- Double Vanity
- Hydromassage or Jetted Bathtub
- Bathtub Includes Tile Surround
- Separate Shower
Outdoor Features
- Patio
Schools
- Center Hill Elementary School
- Center Hill Middle School
- Center Hill High School
Utilities
- Multiple cooling system units
- Central Air
- Heating Available
- Natural Gas Connected
- Cable TV Available
Community Details
- Laurel Brook Subdivision
Ownership History
Purchase Details
Home Financials for this Owner
Home Financials are based on the most recent Mortgage that was taken out on this home.Purchase Details
Home Financials for this Owner
Home Financials are based on the most recent Mortgage that was taken out on this home.Purchase Details
Home Financials for this Owner
Home Financials are based on the most recent Mortgage that was taken out on this home.Purchase Details
Purchase Details
Home Financials for this Owner
Home Financials are based on the most recent Mortgage that was taken out on this home.Purchase Details
Map
Similar Homes in Olive Branch, MS
Home Values in the Area
Average Home Value in this Area
Purchase History
| Date | Type | Sale Price | Title Company |
|---|---|---|---|
| Warranty Deed | -- | Realty Title & Escrow Co | |
| Warranty Deed | -- | Guardian Title Llc | |
| Warranty Deed | -- | None Available | |
| Interfamily Deed Transfer | -- | None Available | |
| Special Warranty Deed | -- | First American Title Ins Co | |
| Trustee Deed | $166,269 | None Available |
Mortgage History
| Date | Status | Loan Amount | Loan Type |
|---|---|---|---|
| Open | $253,326 | FHA | |
| Previous Owner | $189,520 | New Conventional | |
| Previous Owner | $215,825 | New Conventional | |
| Previous Owner | $168,445 | VA |
Property History
| Date | Event | Price | Change | Sq Ft Price |
|---|---|---|---|---|
| 11/12/2020 11/12/20 | Sold | -- | -- | -- |
| 10/02/2020 10/02/20 | Pending | -- | -- | -- |
| 10/01/2020 10/01/20 | For Sale | $263,500 | +8.4% | $111 / Sq Ft |
| 08/22/2019 08/22/19 | Sold | -- | -- | -- |
| 07/28/2019 07/28/19 | Pending | -- | -- | -- |
| 07/23/2019 07/23/19 | For Sale | $243,000 | +10.5% | $100 / Sq Ft |
| 06/02/2017 06/02/17 | Sold | -- | -- | -- |
| 04/19/2017 04/19/17 | Pending | -- | -- | -- |
| 03/12/2017 03/12/17 | For Sale | $219,900 | -- | $92 / Sq Ft |
Tax History
| Year | Tax Paid | Tax Assessment Tax Assessment Total Assessment is a certain percentage of the fair market value that is determined by local assessors to be the total taxable value of land and additions on the property. | Land | Improvement |
|---|---|---|---|---|
| 2024 | $2,049 | $17,211 | $3,500 | $13,711 |
| 2023 | $2,049 | $17,211 | $0 | $0 |
| 2022 | $2,016 | $16,971 | $3,500 | $13,471 |
| 2021 | $2,016 | $16,971 | $3,500 | $13,471 |
| 2020 | $839 | $15,893 | $3,500 | $12,393 |
| 2019 | $1,287 | $15,873 | $3,500 | $12,373 |
| 2017 | $1,572 | $27,720 | $15,610 | $12,110 |
| 2016 | $1,572 | $15,610 | $3,500 | $12,110 |
| 2015 | $1,572 | $27,720 | $15,610 | $12,110 |
| 2014 | $1,680 | $16,684 | $0 | $0 |
| 2013 | $1,380 | $16,684 | $0 | $0 |
Source: MLS United
MLS Number: 2308792
APN: 1059290200002000
- 7061 Reliance Ln
- 13066 Sandbourne N
- 6904 Braybourne Main
- 12855 Fox Ridge Ln
- 7413 Fox Creek Dr
- 13133 Braybourne Cove
- 13103 Braybourne Cove
- 13881 Goodman Rd
- 7251 Eastern Dr
- 6279 Braybourne Main
- 4380 Center Hill Rd
- 6177 Sandbourne W
- 6932 Stanley Dr
- 6264 Valley Oaks Dr W
- 14029 Knightsbridge Ln
- 6254 Houston Ln
- 6585 Cataloochee Ln
- 6472 Cataloochee Ln
- 14155 Miller Station Ln
- 14288 Santa fe Dr
