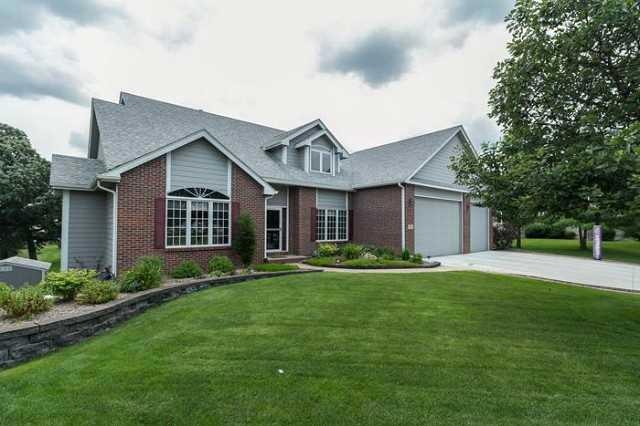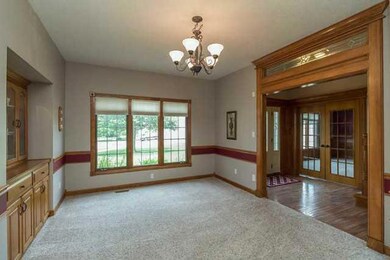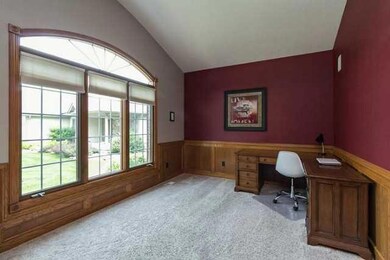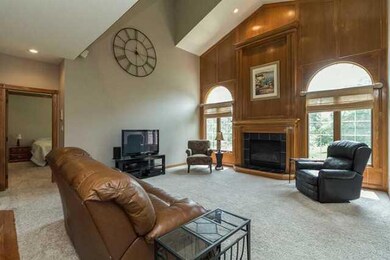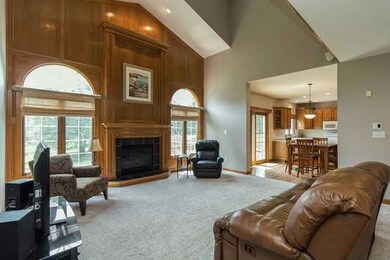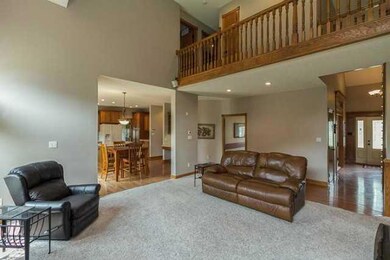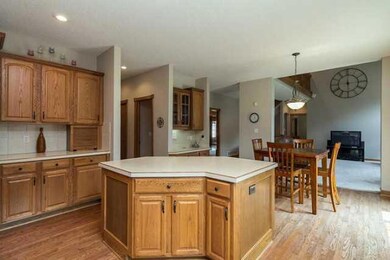
7163 Oak Crest Blvd Johnston, IA 50131
North District NeighborhoodEstimated Value: $554,773 - $722,000
Highlights
- Recreation Room
- Wood Flooring
- 2 Fireplaces
- Henry A. Wallace Elementary School Rated A
- Main Floor Primary Bedroom
- Home Security System
About This Home
As of August 2015Atop the highest point in Johnston near the Hyperion Golf Course is the neighborhood of Rittgers Oaks where this immaculate and spacious 1.5 story home backs to a park. The yard is large and has an irrigation system and storage shed. The oversized 3 car garage has extra tall garage doors and an extra deep third car perfect for a boat since you are minutes from Saylorville Lake. Enjoy the views of the professional landscaped back yard from the extra large deck or below from the walk out basement. The floor plan provides a formal dining area, office with french doors, a 16' tall great room with fireplace, a four seasons room and first floor Master Suite. This home truly has it all with hardwood floors, central vac, intercom, security system, detailed trim, exercise room, and wet bar in the finished basement. Roof was replaced in 2009. Deck was re-stained and repaired in July, 2015. New driveway in summer of 2014.
Last Buyer's Agent
Laurel Peake
Keller Williams Realty GDM
Home Details
Home Type
- Single Family
Est. Annual Taxes
- $9,937
Year Built
- Built in 2000
Lot Details
- 0.3 Acre Lot
- Property is zoned PUD
HOA Fees
- $6 Monthly HOA Fees
Home Design
- Brick Exterior Construction
- Asphalt Shingled Roof
- Cement Board or Planked
Interior Spaces
- 2,907 Sq Ft Home
- 1.5-Story Property
- 2 Fireplaces
- Drapes & Rods
- Dining Area
- Recreation Room
- Finished Basement
- Walk-Out Basement
- Home Security System
- Laundry on main level
Kitchen
- Microwave
- Dishwasher
Flooring
- Wood
- Carpet
- Tile
Bedrooms and Bathrooms
- 5 Bedrooms | 1 Primary Bedroom on Main
Parking
- 3 Car Attached Garage
- Driveway
Utilities
- Forced Air Heating and Cooling System
Community Details
- Self Managed Troy F Association, Phone Number (515) 783-1587
Listing and Financial Details
- Assessor Parcel Number 24100949503000
Ownership History
Purchase Details
Home Financials for this Owner
Home Financials are based on the most recent Mortgage that was taken out on this home.Purchase Details
Home Financials for this Owner
Home Financials are based on the most recent Mortgage that was taken out on this home.Purchase Details
Home Financials for this Owner
Home Financials are based on the most recent Mortgage that was taken out on this home.Purchase Details
Home Financials for this Owner
Home Financials are based on the most recent Mortgage that was taken out on this home.Purchase Details
Similar Homes in the area
Home Values in the Area
Average Home Value in this Area
Purchase History
| Date | Buyer | Sale Price | Title Company |
|---|---|---|---|
| Thacker Matthew J | $407,000 | Attorney | |
| Ostwald Thomas | $359,500 | None Available | |
| Essink Wayne E | $347,000 | None Available | |
| Vanpelt Steven Kelly | $341,500 | -- | |
| Hubbell Homes Lc | $58,500 | -- |
Mortgage History
| Date | Status | Borrower | Loan Amount |
|---|---|---|---|
| Open | Thacker Matthew J | $50,000 | |
| Open | Thacker Matthew J | $195,000 | |
| Previous Owner | Ostwald Thomas | $125,000 | |
| Previous Owner | Ostwald Thomas | $137,500 | |
| Previous Owner | Ostwald Thomas | $222,800 | |
| Previous Owner | Ostwald Thomas | $260,000 | |
| Previous Owner | Essink Wayne E | $346,750 | |
| Previous Owner | Essink Wayne E | $277,750 | |
| Previous Owner | Wendl Scott D | $200,000 | |
| Previous Owner | Vanpelt Steven Kelly | $273,500 |
Property History
| Date | Event | Price | Change | Sq Ft Price |
|---|---|---|---|---|
| 08/06/2015 08/06/15 | Sold | $407,000 | -5.3% | $140 / Sq Ft |
| 07/07/2015 07/07/15 | Pending | -- | -- | -- |
| 06/29/2015 06/29/15 | For Sale | $430,000 | -- | $148 / Sq Ft |
Tax History Compared to Growth
Tax History
| Year | Tax Paid | Tax Assessment Tax Assessment Total Assessment is a certain percentage of the fair market value that is determined by local assessors to be the total taxable value of land and additions on the property. | Land | Improvement |
|---|---|---|---|---|
| 2024 | $8,960 | $544,700 | $103,900 | $440,800 |
| 2023 | $8,948 | $544,700 | $103,900 | $440,800 |
| 2022 | $9,998 | $478,200 | $93,400 | $384,800 |
| 2021 | $9,814 | $478,200 | $93,400 | $384,800 |
| 2020 | $9,650 | $447,400 | $87,400 | $360,000 |
| 2019 | $9,986 | $447,400 | $87,400 | $360,000 |
| 2018 | $9,728 | $429,400 | $82,400 | $347,000 |
| 2017 | $9,926 | $429,400 | $82,400 | $347,000 |
| 2016 | $9,716 | $429,500 | $68,900 | $360,600 |
| 2015 | $9,716 | $429,500 | $68,900 | $360,600 |
| 2014 | $9,088 | $411,300 | $64,900 | $346,400 |
Agents Affiliated with this Home
-
Scott Wendl

Seller's Agent in 2015
Scott Wendl
RE/MAX
(515) 249-9225
1 in this area
263 Total Sales
-
L
Buyer's Agent in 2015
Laurel Peake
Keller Williams Realty GDM
Map
Source: Des Moines Area Association of REALTORS®
MLS Number: 457527
APN: 241-00949503000
- 7087 Hillcrest Ct
- 5823 NW 90th St
- 5831 NW 90th St
- 5839 NW 90th St
- 7230 Hyperion Point Dr
- 7136 NW Beaver Dr
- 7325 NW Beaver Dr
- 5633 Rittgers Ct
- 6917 Capitol View Ct
- 6814 Aubrey Ct
- 7367 NW Beaver Dr
- 6909 Capitol View Ct
- 6805 Aubrey Ct
- 6818 Jules Verne Ct
- 7080 Forest Dr
- 6953 Jack London Dr
- 6899 Jack London Dr
- 6799 NW 57th St
- 6788 NW 57th St
- 6806 NW 54th Ct
- 7163 Oak Crest Blvd
- 7155 Oak Crest Blvd
- 7167 Oak Crest Blvd
- 7151 Oak Crest Blvd
- 7171 Oak Crest Blvd
- 7147 Oak Crest Blvd
- 7143 Oak Crest Blvd
- 7158 Oak Crest Blvd
- 7154 Oak Crest Blvd
- 7169 Hamlet St
- 7171 Hamlet St
- 7139 Oak Crest Blvd
- 7173 Hamlet St
- 7175 Hamlet St
- 7201 Hyperion Point
- 7177 Hamlet St
- 6020 Villa Dr
- 7135 Oak Crest Blvd
- 7179 Hamlet St
- 6021 Lookout Dr
