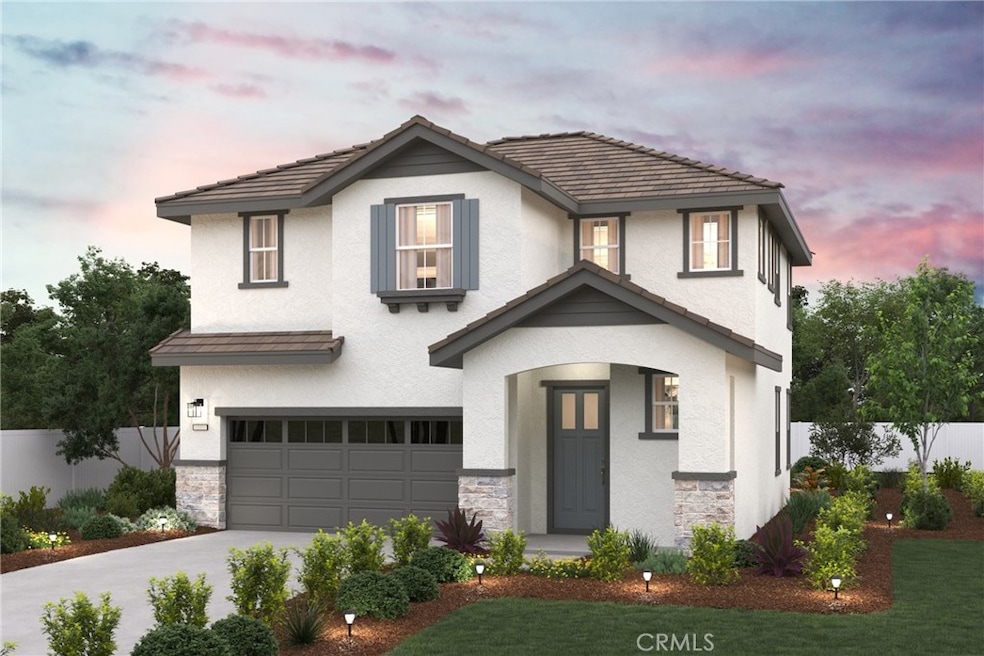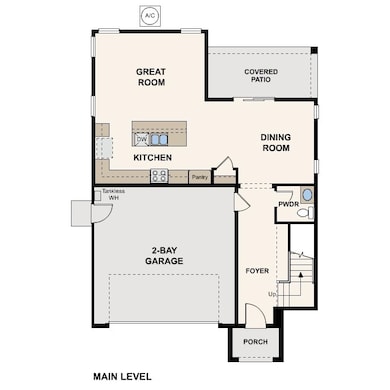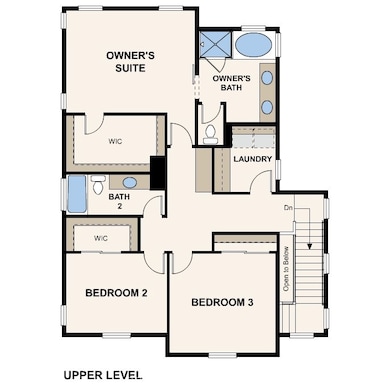7163 Paul Green Dr Highland, CA 92346
East Highlands NeighborhoodEstimated payment $3,432/month
Highlights
- Under Construction
- Open Floorplan
- 2 Car Direct Access Garage
- Arroyo Verde Elementary School Rated A-
- Great Room
- Open to Family Room
About This Home
Discover your dream home on a desirable corner lot at Highland Park, Century Communities' newest neighborhood in Highland, CA. This spacious and stylish Plan OneX model offers 1,957 sq. ft. of well-designed living space, complete with an open floor plan, covered patio, and generously sized bedrooms and bathrooms. The home features three bedrooms and two-and-a-half bathrooms, with an attached two-car garage. The builder's Aria package provides modern white cabinets and quartz countertops with full tile backsplash in the kitchen, giving it a sleek, contemporary look. The open-concept design offers an expansive great room that flows seamlessly into the dining area and a well-equipped kitchen, featuring a center island and pantry. For outdoor gatherings, the covered patio is perfect for entertaining or enjoying a quiet evening under the stars. Upstairs, the retreat includes three spacious bedrooms, highlighted by the luxurious owner’s suite with a large walk-in closet, attached bath with a walk-in shower, and a separate soaking tub. Additional features include a secondary bath, extra walk-in closet, and convenient powder room on the main level, all thoughtfully designed for comfort and functionality. Ideally located near shopping, dining, and entertainment options, including the nearby Yaamava Resort, this beautifully crafted home combines style, comfort, and convenience. Don’t miss your opportunity to own in the highly sought-after Highland Park community!
Listing Agent
BMC REALTY ADVISORS Brokerage Phone: 949-386-6476 License #00824128 Listed on: 05/13/2025
Home Details
Home Type
- Single Family
Est. Annual Taxes
- $883
Year Built
- Built in 2025 | Under Construction
Lot Details
- 3,707 Sq Ft Lot
- Back Yard
HOA Fees
- $196 Monthly HOA Fees
Parking
- 2 Car Direct Access Garage
- Parking Available
Home Design
- Entry on the 1st floor
Interior Spaces
- 1,957 Sq Ft Home
- 2-Story Property
- Open Floorplan
- Wired For Data
- Recessed Lighting
- Double Pane Windows
- Low Emissivity Windows
- Insulated Windows
- Insulated Doors
- Panel Doors
- Entrance Foyer
- Great Room
- Family Room Off Kitchen
- Dining Room
Kitchen
- Open to Family Room
- Eat-In Kitchen
- Gas Range
- Free-Standing Range
- Microwave
- Dishwasher
- ENERGY STAR Qualified Appliances
- Kitchen Island
Flooring
- Carpet
- Vinyl
Bedrooms and Bathrooms
- 3 Bedrooms | 1 Main Level Bedroom
- All Upper Level Bedrooms
- Quartz Bathroom Countertops
- Dual Vanity Sinks in Primary Bathroom
- Low Flow Toliet
- Soaking Tub
- Walk-in Shower
- Low Flow Shower
- Exhaust Fan In Bathroom
Laundry
- Laundry Room
- Laundry on upper level
- Gas Dryer Hookup
Home Security
- Fire and Smoke Detector
- Fire Sprinkler System
Outdoor Features
- Patio
- Exterior Lighting
- Front Porch
Utilities
- High Efficiency Air Conditioning
- SEER Rated 16+ Air Conditioning Units
- Central Air
- Vented Exhaust Fan
- Natural Gas Connected
- ENERGY STAR Qualified Water Heater
Community Details
- Management Trust Association
- Michelle Pate HOA
- Built by Century Communities
Listing and Financial Details
- Tax Lot 12
- Tax Tract Number 19915
- Assessor Parcel Number 0288562160000
- $1 per year additional tax assessments
Map
Home Values in the Area
Average Home Value in this Area
Tax History
| Year | Tax Paid | Tax Assessment Tax Assessment Total Assessment is a certain percentage of the fair market value that is determined by local assessors to be the total taxable value of land and additions on the property. | Land | Improvement |
|---|---|---|---|---|
| 2025 | $883 | $653,460 | $222,360 | $431,100 |
| 2024 | $883 | $71,415 | $71,415 | -- |
| 2023 | -- | -- | -- | -- |
Property History
| Date | Event | Price | List to Sale | Price per Sq Ft |
|---|---|---|---|---|
| 11/11/2025 11/11/25 | For Sale | $714,990 | +19.2% | $365 / Sq Ft |
| 10/09/2025 10/09/25 | Price Changed | $599,990 | -3.2% | $307 / Sq Ft |
| 09/25/2025 09/25/25 | Price Changed | $619,990 | +1.6% | $317 / Sq Ft |
| 09/05/2025 09/05/25 | Price Changed | $609,990 | -4.7% | $312 / Sq Ft |
| 08/20/2025 08/20/25 | Price Changed | $639,990 | -4.5% | $327 / Sq Ft |
| 08/14/2025 08/14/25 | For Sale | $669,990 | 0.0% | $342 / Sq Ft |
| 07/31/2025 07/31/25 | Off Market | $669,990 | -- | -- |
| 06/13/2025 06/13/25 | Price Changed | $669,990 | -5.0% | $342 / Sq Ft |
| 05/13/2025 05/13/25 | For Sale | $704,990 | -- | $360 / Sq Ft |
Source: California Regional Multiple Listing Service (CRMLS)
MLS Number: CV25106298
APN: 0288-562-16
- 7154 Paul Green Dr
- 7184 Veranda Ln
- 7183 Veranda Ln
- 7188 Veranda Ln
- 7213 Paul Green Dr
- 7192 Veranda Ln
- 7196 Veranda Ln
- 29272 Crescent Way
- 7202 Veranda Ln
- 7206 Veranda Ln
- 7214 Veranda Ln
- Plan Three at Highland Park
- Plan Two at Highland Park
- Plan One X at Highland Park
- Plan One at Highland Park
- 29340 Crest View Ln
- 29346 Crest View Ln
- 704 Chandler W
- 7419 Via Deldene
- 7325 Weaver St
- 29365 Crest View Ln
- 201 Chandler W
- 1001 Chandler W
- 7184 Cloverhill Dr
- 7251 Fairwood Ln
- 7646 Homestead Ln
- 28925
- 28434 Sunflower St
- 28214 Greenspot Rd
- 27855 Brookstone Ave
- 7834 Nye Dr
- 2385 Denair Ave
- 2266 Denair Ave
- 2266 Denair Ave
- 3535 20th St
- 27171 Pacific St
- 1107 Alexis Ln
- 3500 Rainbow Ln
- 3454 20th St
- 3438 Rainbow Ln



