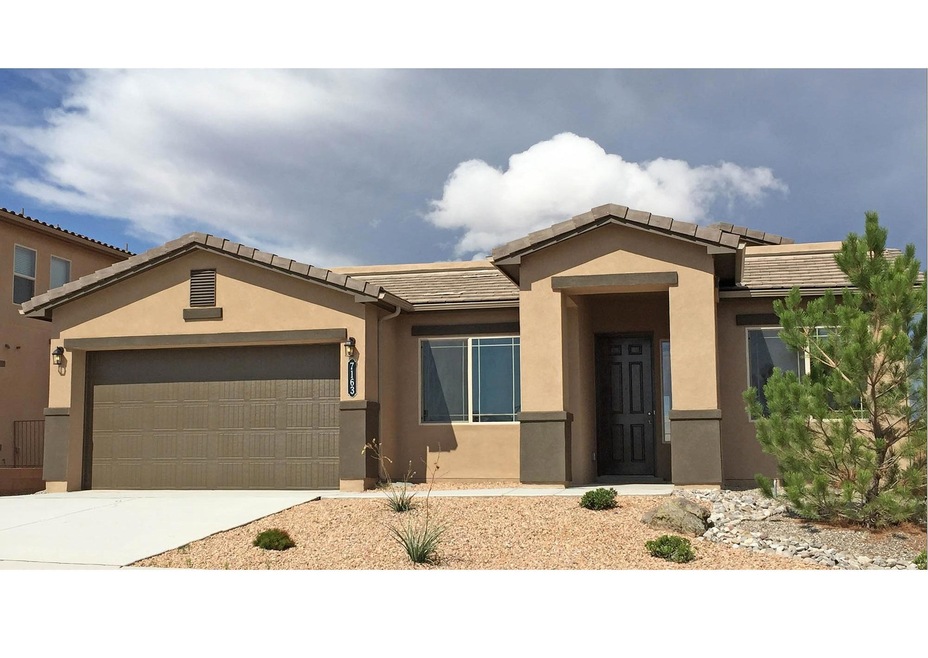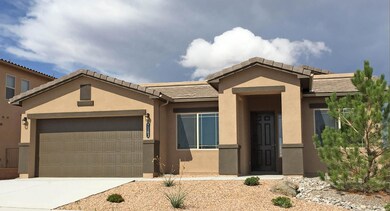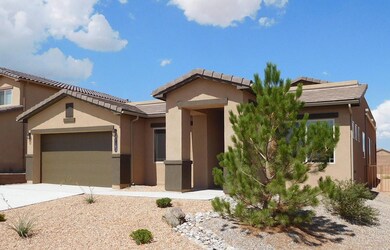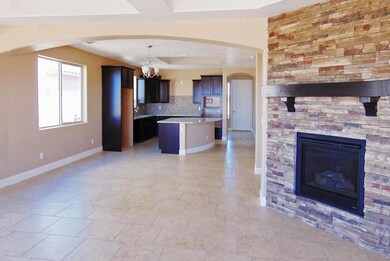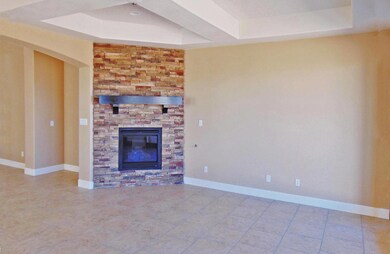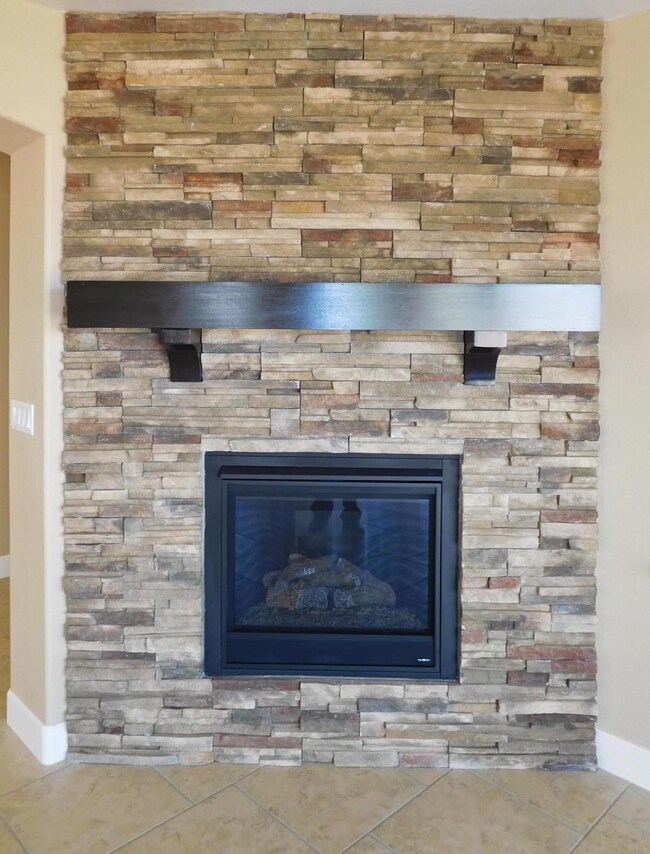
7163 Wrangell Loop NE Rio Rancho, NM 87144
Highlights
- Newly Remodeled
- Wooded Lot
- Private Yard
- Sandia Vista Elementary School Rated A-
- High Ceiling
- Home Office
About This Home
As of April 2024Beautiful, Contemporary Grayson Plan by Dr Horton, Features 2,304 SqFt of Luxurious Living Space, Including Build Green Certification at the Silver Level. Tankless Water Heater, Refrigerated Air, 92% High Efficiency Furnace, Low Water Use Faucets, Commodes and Shower Heads for Extra Savings. Blown In Insulation Just For Starters. Home Features an Executive Kitchen With Cook Top, Wall Oven, Microwave, Granite Countertops With Under-Mount Sink in Kitchen, The Beautiful Master Bathroom Offers Both a Garden Tub and Separate Stand up Shower. Stacked Stone Fireplace Adds a Delightful Touch, Huge 8' Hard-Wood Picture-Window Sliding Doors in the Great Room Open up to the Covered Patio. Very Inviting Home! Must See Today!
Last Agent to Sell the Property
Carlos Montalvo
D.R. Horton, Inc. Listed on: 10/15/2015
Last Buyer's Agent
Carlos Montalvo
Centex Homes
Home Details
Home Type
- Single Family
Est. Annual Taxes
- $3,806
Year Built
- Built in 2014 | Newly Remodeled
Lot Details
- 6,534 Sq Ft Lot
- South Facing Home
- Xeriscape Landscape
- Sprinkler System
- Wooded Lot
- Private Yard
HOA Fees
- $396 Monthly HOA Fees
Parking
- 2 Car Attached Garage
Home Design
- Flat Roof Shape
- Frame Construction
- Pitched Roof
- Tile Roof
- Synthetic Stucco Exterior
Interior Spaces
- 2,305 Sq Ft Home
- Property has 1 Level
- High Ceiling
- Gas Log Fireplace
- Double Pane Windows
- Low Emissivity Windows
- Vinyl Clad Windows
- Insulated Windows
- Entrance Foyer
- Home Office
- Electric Dryer Hookup
Kitchen
- Breakfast Area or Nook
- Self-Cleaning Oven
- Built-In Electric Range
- Range Hood
- Microwave
- Dishwasher
- Kitchen Island
- Disposal
Flooring
- CRI Green Label Plus Certified Carpet
- Tile
Bedrooms and Bathrooms
- 3 Bedrooms
- Walk-In Closet
- Dual Sinks
- Private Water Closet
- Soaking Tub
- Garden Bath
- Separate Shower
Outdoor Features
- Covered patio or porch
Schools
- Sandia Vista Elementary School
- Mountain View Middle School
Utilities
- Refrigerated Cooling System
- Forced Air Heating and Cooling System
- Heating System Uses Natural Gas
- Cable TV Available
Community Details
- Association fees include common areas
- Built by D.R. Horton, Inc.
- Lomas Encantadas Unit 4A Subdivision, Grayson Floorplan
Listing and Financial Details
- Assessor Parcel Number 1018073241015
Ownership History
Purchase Details
Home Financials for this Owner
Home Financials are based on the most recent Mortgage that was taken out on this home.Similar Homes in Rio Rancho, NM
Home Values in the Area
Average Home Value in this Area
Purchase History
| Date | Type | Sale Price | Title Company |
|---|---|---|---|
| Warranty Deed | -- | Fidelity Natl Title Ins Co |
Mortgage History
| Date | Status | Loan Amount | Loan Type |
|---|---|---|---|
| Open | $408,035 | VA | |
| Closed | $291,375 | VA | |
| Closed | $267,837 | VA | |
| Closed | $297,885 | VA |
Property History
| Date | Event | Price | Change | Sq Ft Price |
|---|---|---|---|---|
| 04/19/2024 04/19/24 | Sold | -- | -- | -- |
| 03/13/2024 03/13/24 | Pending | -- | -- | -- |
| 03/06/2024 03/06/24 | For Sale | $389,900 | 0.0% | $169 / Sq Ft |
| 03/06/2024 03/06/24 | Price Changed | $389,900 | -2.5% | $169 / Sq Ft |
| 03/04/2024 03/04/24 | Pending | -- | -- | -- |
| 02/15/2024 02/15/24 | For Sale | $399,900 | +34.2% | $173 / Sq Ft |
| 03/30/2016 03/30/16 | Sold | -- | -- | -- |
| 02/03/2016 02/03/16 | Pending | -- | -- | -- |
| 10/15/2015 10/15/15 | For Sale | $298,060 | -- | $129 / Sq Ft |
Tax History Compared to Growth
Tax History
| Year | Tax Paid | Tax Assessment Tax Assessment Total Assessment is a certain percentage of the fair market value that is determined by local assessors to be the total taxable value of land and additions on the property. | Land | Improvement |
|---|---|---|---|---|
| 2024 | $2,883 | $103,940 | $11,366 | $92,574 |
| 2023 | $2,883 | $100,913 | $10,170 | $90,743 |
| 2022 | $0 | $97,974 | $9,000 | $88,974 |
| 2021 | $2,883 | $95,121 | $9,000 | $86,121 |
| 2020 | $2,883 | $92,350 | $0 | $0 |
| 2019 | $2,883 | $89,661 | $0 | $0 |
| 2018 | $0 | $87,049 | $0 | $0 |
| 2017 | $0 | $87,049 | $0 | $0 |
| 2016 | $2,883 | $73,663 | $0 | $0 |
| 2014 | $207 | $5,000 | $0 | $0 |
| 2013 | -- | $5,000 | $5,000 | $0 |
Agents Affiliated with this Home
-
Bashore Team

Seller's Agent in 2024
Bashore Team
RE/MAX
(505) 681-4104
171 Total Sales
-
Jeremy Navarro

Buyer's Agent in 2024
Jeremy Navarro
Keller Williams Realty
(505) 377-4070
385 Total Sales
-
C
Seller's Agent in 2016
Carlos Montalvo
D.R. Horton, Inc.
-
C
Buyer's Agent in 2016
Carl Montalvo
Pulte Homes of New Mexico
Map
Source: Southwest MLS (Greater Albuquerque Association of REALTORS®)
MLS Number: 852057
APN: 1-018-073-241-015
- 7103 Wrangell Loop NE
- 7125 Napoleon Rd NE
- 6903 Wrangell Loop NE
- 7117 Napoleon Rd NE
- 6923 Wrangell Loop NE
- 7110 Wasilla Dr NE
- 7037 Cleary Loop NE
- 4118 Stelzer Dr NE
- 7125 Skagway Dr NE
- 3408 Demaveno Rd NE
- 4122 Stelzer Dr NE
- 7006 Overview Rd NE
- 7217 Skagway Dr NE
- 6816 Cleary Loop NE
- 6858 Cleary Loop NE
- 6841 Cleary Loop NE
- 5002 Scope Rd NE
- 7229 Skagway Dr NE
- 6854 Cleary Loop NE
- 3406 Falkirk Rd NE
