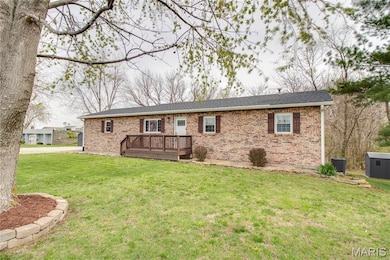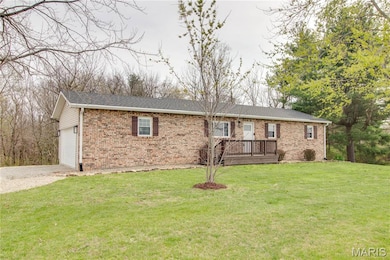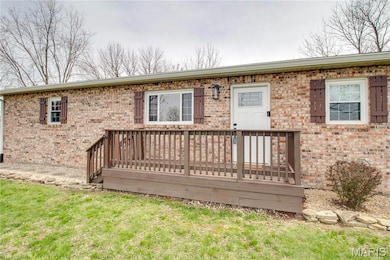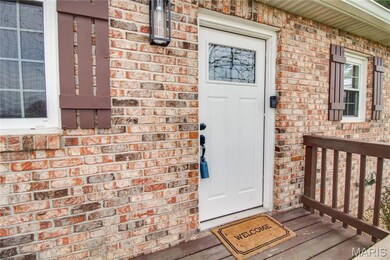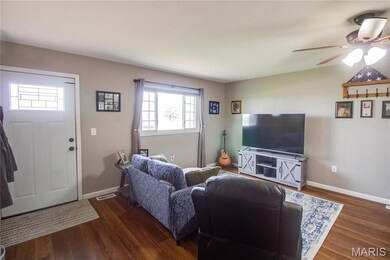
7164 N State Route 159 Moro, IL 62067
Fruit/Maple/Carpenter NeighborhoodEstimated payment $1,503/month
Highlights
- 0.73 Acre Lot
- Deck
- 2 Car Attached Garage
- Lincoln Middle School Rated A-
- Sitting Room
- Brick Veneer
About This Home
Back on the market at NO fault of the seller!This charming ranch-style home offers a perfect blend of comfort and convenience. Set on a .73-acre lot, the property features a spacious gravel driveway leading to an attached two-car garage, providing ample parking. The home’s exterior is a classic combination of brick and vinyl siding, creating a timeless curb appeal. Upon entering, you’re welcomed by a cozy living room that flows into the kitchen and dining area. The main level includes three bedrooms and a full bathroom. Enjoy easy access to the outdoors from the elevated deck, ideal for entertaining or relaxing while enjoying scenic views of the surroundings.The walk-out basement adds living space, with the lower level mostly finished to include a family room, 3/4 bath and a separate sitting room. The lower level also provides access to a covered patio, offering additional outdoor space for enjoyment. Don’t miss out on this wonderful opportunity to own a well-maintained home!
Listing Agent
Tarrant and Harman Real Estate and Auction Co License #475186870 Listed on: 04/11/2025

Home Details
Home Type
- Single Family
Est. Annual Taxes
- $3,395
Year Built
- Built in 2000
Parking
- 2 Car Attached Garage
Home Design
- Brick Veneer
- Vinyl Siding
Interior Spaces
- 1-Story Property
- Window Treatments
- Family Room
- Sitting Room
- Living Room
- Dining Room
- Luxury Vinyl Plank Tile Flooring
- Basement Fills Entire Space Under The House
Kitchen
- Microwave
- Dishwasher
Bedrooms and Bathrooms
- 3 Bedrooms
Laundry
- Dryer
- Washer
Outdoor Features
- Deck
- Patio
- Shed
Schools
- Edwardsville Dist 7 Elementary And Middle School
- Edwardsville High School
Additional Features
- 0.73 Acre Lot
- Forced Air Heating and Cooling System
Listing and Financial Details
- Assessor Parcel Number 15-2-09-03-00-000-007
Map
Home Values in the Area
Average Home Value in this Area
Tax History
| Year | Tax Paid | Tax Assessment Tax Assessment Total Assessment is a certain percentage of the fair market value that is determined by local assessors to be the total taxable value of land and additions on the property. | Land | Improvement |
|---|---|---|---|---|
| 2023 | $3,395 | $55,440 | $8,390 | $47,050 |
| 2022 | $3,395 | $51,160 | $7,740 | $43,420 |
| 2021 | $3,004 | $48,140 | $7,280 | $40,860 |
| 2020 | $2,877 | $46,120 | $6,970 | $39,150 |
| 2019 | $2,827 | $45,190 | $6,830 | $38,360 |
| 2018 | $2,764 | $43,680 | $6,600 | $37,080 |
| 2017 | $2,736 | $42,360 | $6,400 | $35,960 |
| 2016 | $2,837 | $42,360 | $6,400 | $35,960 |
| 2015 | $2,851 | $42,360 | $6,400 | $35,960 |
| 2014 | $2,851 | $42,360 | $6,400 | $35,960 |
| 2013 | $2,851 | $42,360 | $6,400 | $35,960 |
Property History
| Date | Event | Price | Change | Sq Ft Price |
|---|---|---|---|---|
| 04/11/2025 04/11/25 | For Sale | $219,000 | +6.3% | $143 / Sq Ft |
| 04/01/2025 04/01/25 | Off Market | -- | -- | -- |
| 03/08/2024 03/08/24 | Sold | $206,000 | 0.0% | $132 / Sq Ft |
| 02/07/2024 02/07/24 | Pending | -- | -- | -- |
| 02/05/2024 02/05/24 | For Sale | $206,000 | +11.4% | $132 / Sq Ft |
| 11/18/2022 11/18/22 | Sold | $185,000 | -13.1% | $119 / Sq Ft |
| 10/18/2022 10/18/22 | Pending | -- | -- | -- |
| 10/04/2022 10/04/22 | Price Changed | $212,900 | -0.9% | $136 / Sq Ft |
| 08/23/2022 08/23/22 | For Sale | $214,900 | -- | $138 / Sq Ft |
Purchase History
| Date | Type | Sale Price | Title Company |
|---|---|---|---|
| Warranty Deed | $206,000 | Pinnacle Title Agency | |
| Warranty Deed | $185,000 | Metro Title & Escrow Co | |
| Quit Claim Deed | -- | First American Title |
Mortgage History
| Date | Status | Loan Amount | Loan Type |
|---|---|---|---|
| Open | $206,000 | VA | |
| Previous Owner | $148,000 | New Conventional | |
| Previous Owner | $71,192 | Unknown |
Similar Homes in Moro, IL
Source: MARIS MLS
MLS Number: MIS25020060
APN: 15-2-09-03-00-000-007
- 0 Hidden Acres Estates
- 6416 Ash Dr
- 126 Bridgeport Dr
- 190 Bay Meadow Cir
- 36 Shore Dr SW
- 219 Woodland Dr
- 360 Wanda Dr
- 321 High Point Dr
- 1396 Britany Ct
- 1982 Sextant Dr
- 1366 Biscay Dr
- 395 Westview Dr
- 1934 Brigantine Cir
- 19 Fairway Dr
- 20 Fairway Dr
- 0 Birchwood Lot 9 Dr Unit MAR24071295
- 0 Birchwood Lot 7 Dr Unit MAR24071279
- 0 River Birch Lot 6 Dr Unit MAR24071268
- 596 Westview Dr
- 8119 N State Route 159

