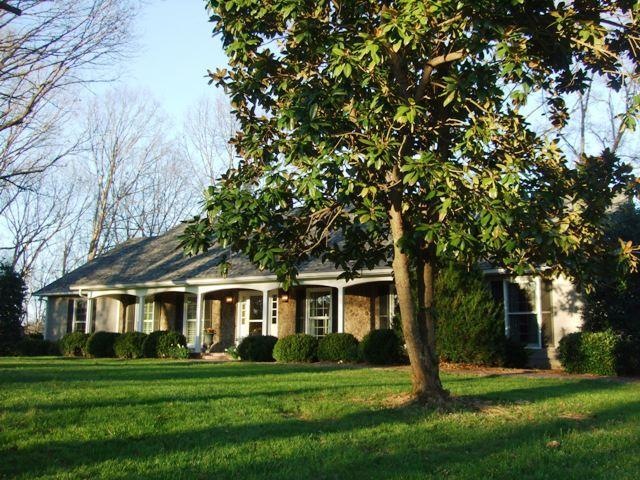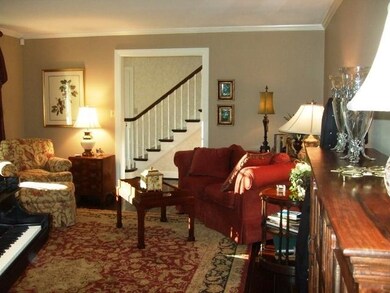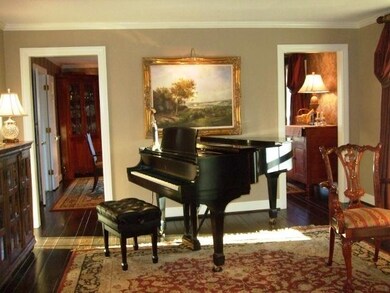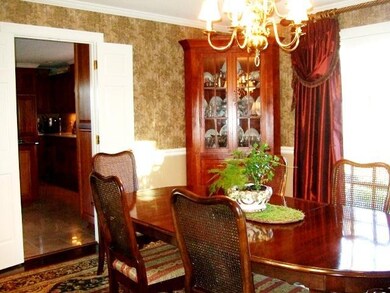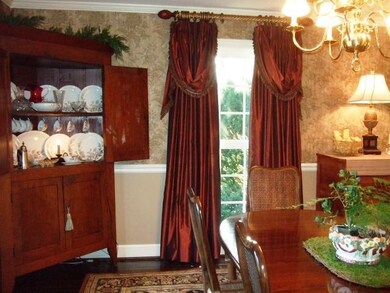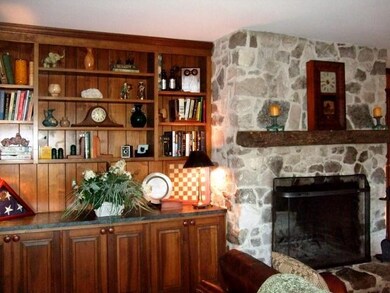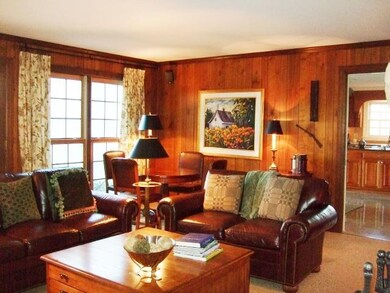
7164 Nolen Park Cir Nolensville, TN 37135
Highlights
- Barn
- 20 Acre Lot
- Marble Flooring
- Nolensville Elementary School Rated A
- Wooded Lot
- Traditional Architecture
About This Home
As of March 2023Classic, traditional beauty on 20 gorgeous acres only 4-5 min. from town. New kitchen with custom cherry cabinetry, island with granite, travertine floors. Hdwd in main living areas. Stone wood-burning fireplace in den. Outstanding views & privacy!
Last Agent to Sell the Property
Campbell Realty License #250782 Listed on: 03/31/2015
Home Details
Home Type
- Single Family
Est. Annual Taxes
- $1,539
Year Built
- Built in 1973
Lot Details
- 20 Acre Lot
- Wooded Lot
Parking
- 2 Car Attached Garage
- Garage Door Opener
- Driveway
Home Design
- Traditional Architecture
- Shingle Roof
- Vinyl Siding
Interior Spaces
- 4,395 Sq Ft Home
- Property has 2 Levels
- Ceiling Fan
- 1 Fireplace
- ENERGY STAR Qualified Windows
- Separate Formal Living Room
- Interior Storage Closet
- Crawl Space
Kitchen
- Microwave
- Dishwasher
- Disposal
Flooring
- Wood
- Carpet
- Marble
- Tile
Bedrooms and Bathrooms
- 4 Bedrooms | 3 Main Level Bedrooms
- 3 Full Bathrooms
Home Security
- Home Security System
- Fire and Smoke Detector
Schools
- Dibrell Elementary School
- Warren County Middle School
- Warren County High School
Utilities
- Cooling Available
- Heat Pump System
Additional Features
- Covered patio or porch
- Barn
Community Details
- No Home Owners Association
Listing and Financial Details
- Assessor Parcel Number 050 03302 000
Ownership History
Purchase Details
Home Financials for this Owner
Home Financials are based on the most recent Mortgage that was taken out on this home.Purchase Details
Home Financials for this Owner
Home Financials are based on the most recent Mortgage that was taken out on this home.Purchase Details
Home Financials for this Owner
Home Financials are based on the most recent Mortgage that was taken out on this home.Purchase Details
Home Financials for this Owner
Home Financials are based on the most recent Mortgage that was taken out on this home.Similar Homes in Nolensville, TN
Home Values in the Area
Average Home Value in this Area
Purchase History
| Date | Type | Sale Price | Title Company |
|---|---|---|---|
| Warranty Deed | $685,000 | -- | |
| Warranty Deed | $600,000 | Lehman Title & Escrow Llc | |
| Warranty Deed | -- | None Available | |
| Warranty Deed | $338,236 | Southland Title & Escrow Co |
Mortgage History
| Date | Status | Loan Amount | Loan Type |
|---|---|---|---|
| Open | $479,500 | New Conventional | |
| Previous Owner | $589,132 | FHA | |
| Previous Owner | $389,000 | New Conventional | |
| Previous Owner | $398,700 | New Conventional | |
| Previous Owner | $332,108 | FHA |
Property History
| Date | Event | Price | Change | Sq Ft Price |
|---|---|---|---|---|
| 03/24/2023 03/24/23 | Sold | $685,000 | 0.0% | $235 / Sq Ft |
| 02/25/2023 02/25/23 | Pending | -- | -- | -- |
| 02/22/2023 02/22/23 | For Sale | $685,000 | +14.2% | $235 / Sq Ft |
| 08/19/2021 08/19/21 | Sold | $600,000 | +4.3% | $206 / Sq Ft |
| 06/21/2021 06/21/21 | Pending | -- | -- | -- |
| 06/19/2021 06/19/21 | For Sale | $575,000 | +212.5% | $197 / Sq Ft |
| 05/26/2020 05/26/20 | Pending | -- | -- | -- |
| 05/21/2020 05/21/20 | Price Changed | $183,990 | 0.0% | $63 / Sq Ft |
| 05/21/2020 05/21/20 | For Sale | $183,990 | +1.1% | $63 / Sq Ft |
| 05/08/2020 05/08/20 | Pending | -- | -- | -- |
| 05/04/2020 05/04/20 | For Sale | $181,990 | 0.0% | $62 / Sq Ft |
| 02/15/2020 02/15/20 | Pending | -- | -- | -- |
| 02/15/2020 02/15/20 | For Sale | $181,990 | -58.9% | $62 / Sq Ft |
| 10/06/2017 10/06/17 | Sold | $443,000 | -1.6% | $151 / Sq Ft |
| 09/05/2017 09/05/17 | Pending | -- | -- | -- |
| 08/18/2017 08/18/17 | For Sale | $450,000 | +25.0% | $102 / Sq Ft |
| 08/17/2017 08/17/17 | Off Market | $359,900 | -- | -- |
| 08/16/2017 08/16/17 | For Sale | $450,000 | +25.0% | $102 / Sq Ft |
| 06/29/2015 06/29/15 | Sold | $359,900 | -- | $82 / Sq Ft |
Tax History Compared to Growth
Tax History
| Year | Tax Paid | Tax Assessment Tax Assessment Total Assessment is a certain percentage of the fair market value that is determined by local assessors to be the total taxable value of land and additions on the property. | Land | Improvement |
|---|---|---|---|---|
| 2024 | $2,661 | $122,600 | $27,500 | $95,100 |
| 2023 | $2,661 | $122,600 | $27,500 | $95,100 |
| 2022 | $2,661 | $122,600 | $27,500 | $95,100 |
| 2021 | $2,661 | $122,600 | $27,500 | $95,100 |
| 2020 | $2,620 | $104,350 | $18,750 | $85,600 |
| 2019 | $2,474 | $104,350 | $18,750 | $85,600 |
| 2018 | $2,401 | $104,350 | $18,750 | $85,600 |
| 2017 | $2,380 | $104,350 | $18,750 | $85,600 |
| 2016 | $2,348 | $104,350 | $18,750 | $85,600 |
| 2015 | -- | $82,100 | $16,250 | $65,850 |
| 2014 | -- | $82,100 | $16,250 | $65,850 |
Agents Affiliated with this Home
-
Tara Shea

Seller's Agent in 2023
Tara Shea
Benchmark Realty, LLC
(615) 400-6293
10 in this area
64 Total Sales
-
Jack Miller

Buyer's Agent in 2023
Jack Miller
Onward Real Estate
(615) 308-7776
5 in this area
150 Total Sales
-
Jennifer Turberfield

Seller's Agent in 2021
Jennifer Turberfield
Benchmark Realty, LLC
(615) 594-5564
8 in this area
72 Total Sales
-
Nikki Bullock

Buyer's Agent in 2021
Nikki Bullock
Impact Realty of Lewisburg
(615) 648-0315
2 in this area
29 Total Sales
-
Skip Edmondson

Seller's Agent in 2017
Skip Edmondson
Parks Compass
1 in this area
4 Total Sales
-
Donna Campbell

Seller's Agent in 2015
Donna Campbell
Campbell Realty
(931) 808-8415
121 Total Sales
Map
Source: Realtracs
MLS Number: 1621738
APN: 056E-M-002.00
- 720 Stonecastle Place
- 2276 Rolling Hills Dr
- 804 Brownstone Ct
- 1124 Oak Creek Dr
- 1007 Dortch Ln
- 0 Nolensville Rd Unit RTC2818688
- 0 Nolensville Rd Unit RTC2818506
- 0 Nolensville Rd Unit RTC2807764
- 0 Bostic Unit RTC2516475
- 1013 Dortch Ln
- 813 Stonebrook Blvd
- 864 Stonebrook Blvd
- 1493 Eden Rose Place
- 1200 Countryside Rd
- 1105 Hibiscus Ln
- 1005 Brittain Downs Dr
- 404 Lively Way
- 7106 Nolensville Rd
- 605 Weybridge Dr
- 1224 Countryside Rd
