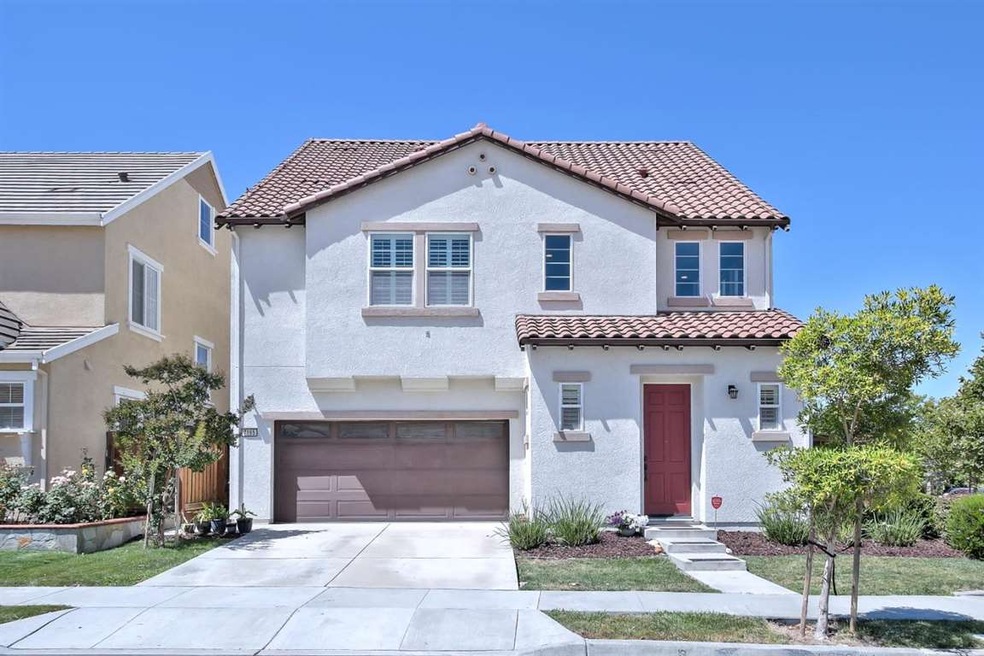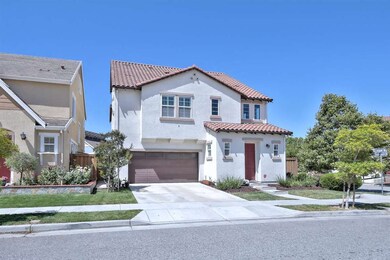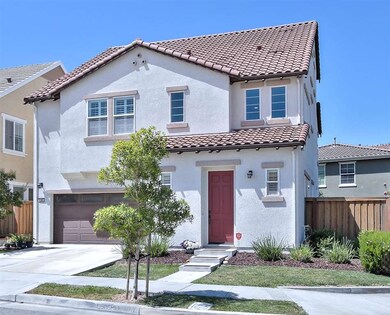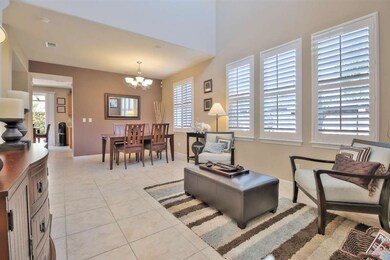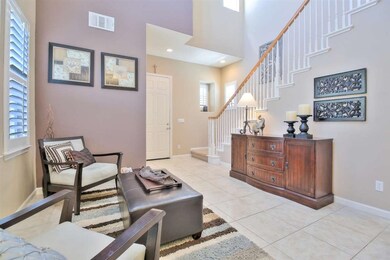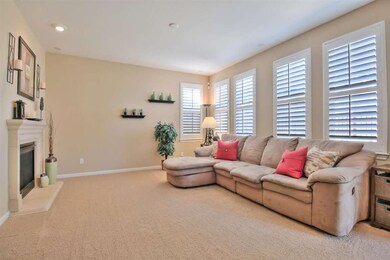
7165 Longhill Way San Jose, CA 95138
Basking Ridge NeighborhoodEstimated Value: $1,713,000 - $1,892,000
Highlights
- Solar Power System
- Mediterranean Architecture
- High Ceiling
- View of Hills
- Loft
- Granite Countertops
About This Home
As of August 2017If you've been searching for an A+ location w/convenience & natural beauty, then this is it! Built in 2006 by Lennar Homes, this sprawling 5 bedroom is a few minutes from 101, yet quietly tucked away on the back side of the La Colina development. This private corner lot has no neighbors across the street, just beautiful foothills! Original owners & they've taken meticulous care of the home, & the Mediterranean curb appeal is only the beginning. Entry opens to soaring ceilings as you're greeted by luxurious tile floors & abundant natural light. Kitchen features granite slab counters with an island & opens to a spacious family room that's accented by a cozy gas fireplace. Stamped concrete patio features wood pergola, lush planters, & a waterfall that provide the perfect setting for outdoor entertaining. High ceilings, plantation shutters, window trim, paneled doors, owned solar system (installed at a cost of $18,900 in 2014), indoor laundry, central AC, upstairs loft, no HOA, & more!
Last Agent to Sell the Property
Coldwell Banker Realty License #01417036 Listed on: 07/07/2017

Last Buyer's Agent
Marina Khesina
Intempus Realty License #01189004
Home Details
Home Type
- Single Family
Est. Annual Taxes
- $19,281
Year Built
- Built in 2006
Lot Details
- 3,920 Sq Ft Lot
- Sprinklers on Timer
- Back Yard Fenced
- Zoning described as R1
Parking
- 2 Car Garage
Home Design
- Mediterranean Architecture
- Slab Foundation
- Tile Roof
- Stucco
Interior Spaces
- 2,626 Sq Ft Home
- 3-Story Property
- High Ceiling
- Gas Fireplace
- Double Pane Windows
- Separate Family Room
- Combination Dining and Living Room
- Loft
- Views of Hills
Kitchen
- Built-In Oven
- Gas Cooktop
- Microwave
- Dishwasher
- Granite Countertops
- Disposal
Flooring
- Carpet
- Tile
Bedrooms and Bathrooms
- 5 Bedrooms
- Walk-In Closet
- Bathtub with Shower
- Walk-in Shower
Laundry
- Laundry on upper level
- Washer and Dryer
Additional Features
- Solar Power System
- Forced Air Zoned Heating and Cooling System
Listing and Financial Details
- Assessor Parcel Number 678-21-020
Ownership History
Purchase Details
Home Financials for this Owner
Home Financials are based on the most recent Mortgage that was taken out on this home.Purchase Details
Home Financials for this Owner
Home Financials are based on the most recent Mortgage that was taken out on this home.Purchase Details
Home Financials for this Owner
Home Financials are based on the most recent Mortgage that was taken out on this home.Similar Homes in San Jose, CA
Home Values in the Area
Average Home Value in this Area
Purchase History
| Date | Buyer | Sale Price | Title Company |
|---|---|---|---|
| Paley Alexander | -- | None Available | |
| Paley Alexander | $1,100,000 | Chicago Title Company | |
| Gonzales Jeffrey | $938,000 | North American Title Company |
Mortgage History
| Date | Status | Borrower | Loan Amount |
|---|---|---|---|
| Previous Owner | Paley Alexander | $500,000 | |
| Previous Owner | Gonzales Jeffrey | $825,000 | |
| Previous Owner | Gonzales Jeffrey | $149,590 | |
| Previous Owner | Gonzales Jeffrey | $650,000 |
Property History
| Date | Event | Price | Change | Sq Ft Price |
|---|---|---|---|---|
| 08/25/2017 08/25/17 | Sold | $1,100,000 | 0.0% | $419 / Sq Ft |
| 07/26/2017 07/26/17 | Pending | -- | -- | -- |
| 07/07/2017 07/07/17 | For Sale | $1,100,000 | -- | $419 / Sq Ft |
Tax History Compared to Growth
Tax History
| Year | Tax Paid | Tax Assessment Tax Assessment Total Assessment is a certain percentage of the fair market value that is determined by local assessors to be the total taxable value of land and additions on the property. | Land | Improvement |
|---|---|---|---|---|
| 2024 | $19,281 | $1,227,068 | $613,534 | $613,534 |
| 2023 | $18,916 | $1,203,008 | $601,504 | $601,504 |
| 2022 | $18,762 | $1,179,420 | $589,710 | $589,710 |
| 2021 | $18,348 | $1,156,296 | $578,148 | $578,148 |
| 2020 | $17,494 | $1,144,440 | $572,220 | $572,220 |
| 2019 | $17,061 | $1,122,000 | $561,000 | $561,000 |
| 2018 | $16,905 | $1,100,000 | $550,000 | $550,000 |
| 2017 | $15,947 | $1,082,828 | $541,414 | $541,414 |
| 2016 | $14,071 | $968,000 | $484,000 | $484,000 |
| 2015 | $12,667 | $866,000 | $433,000 | $433,000 |
| 2014 | $12,023 | $856,000 | $428,000 | $428,000 |
Agents Affiliated with this Home
-
David Frazer

Seller's Agent in 2017
David Frazer
Coldwell Banker Realty
(408) 930-2673
79 Total Sales
-

Buyer's Agent in 2017
Marina Khesina
Intempus Realty
(408) 497-6564
5 Total Sales
Map
Source: MLSListings
MLS Number: ML81668906
APN: 678-21-020
- 7120 Basking Ridge Ave
- 280 Wildhorse Ct
- 7422 Basking Ridge Ave
- 7376 Prindiville Dr
- 1098 Esparanza Way Unit 551
- 6913 Rodling Dr Unit D
- 6978 Gregorich Dr Unit F
- 45 Cheltenham Way
- 1018 Niguel Ln
- 7060 Avenida Rotella
- 891 Brea Ln
- 6130 Monterey Hwy Unit 35
- 743 Promenade Ln
- 7054 Via Barranca
- 165 Cheltenham Way
- 108 Morrow Ct
- 160 Sunwood Meadows Place
- 7145 Rouse Ct
- 188 Sunwood Meadows Place
- 7122 Menaul Ct
- 7165 Longhill Way
- 7171 Longhill Way
- 7145 Cerro Crest Dr
- 7177 Longhill Way
- 7180 Windcliff Ln
- 7141 Cerro Crest Dr
- 7159 Longhill Way
- 7174 Windcliff Ln
- 7186 Windcliff Ln
- 7146 Cerro Crest Dr
- 7183 Longhill Way
- 7153 Longhill Way
- 7137 Cerro Crest Dr
- 7140 Cerro Crest Dr
- 7168 Windcliff Ln
- 7192 Windcliff Ln
- 7189 Longhill Way
- 7134 Cerro Crest Dr
- 7162 Windcliff Ln
- 7133 Cerro Crest Dr
