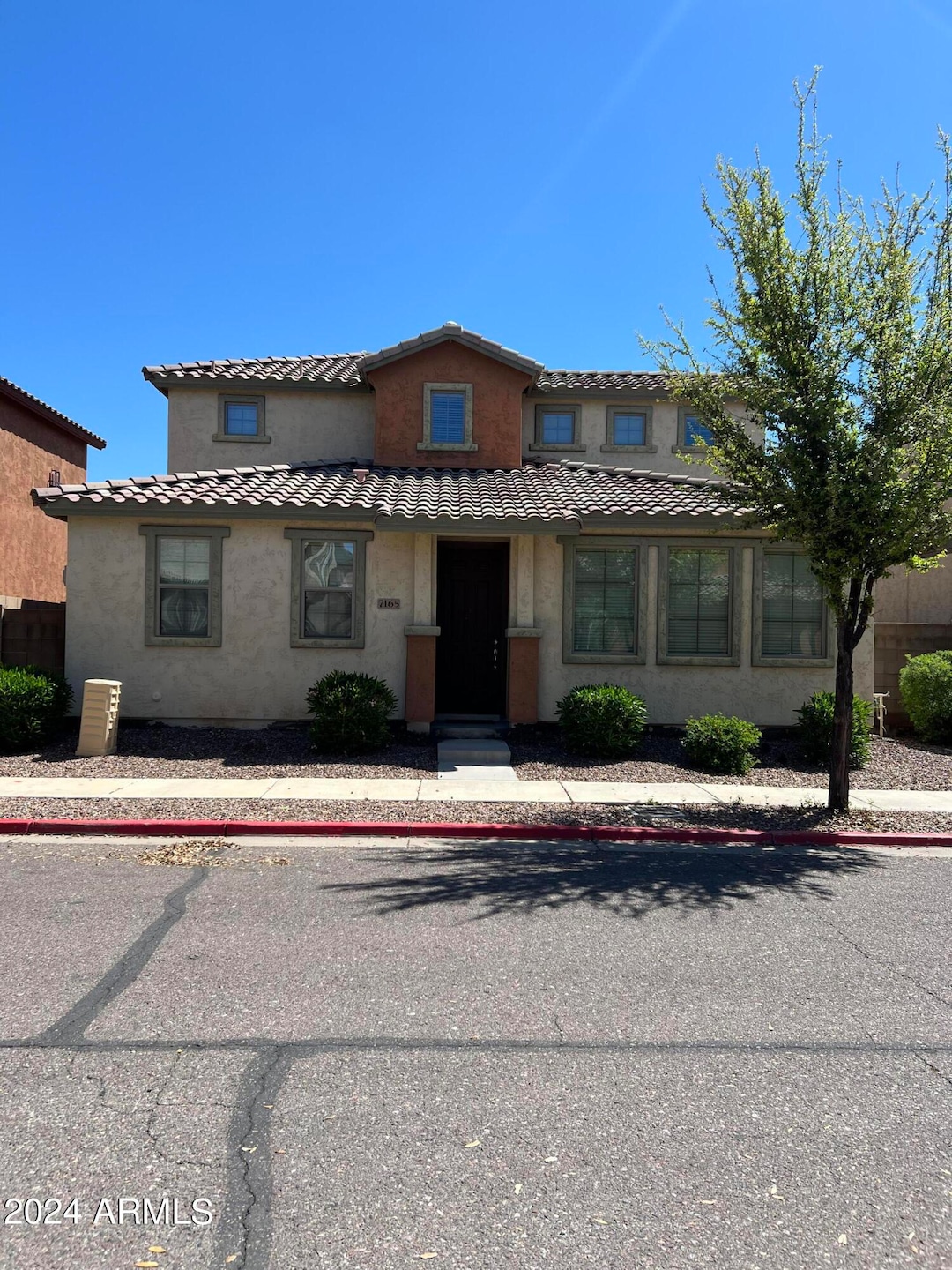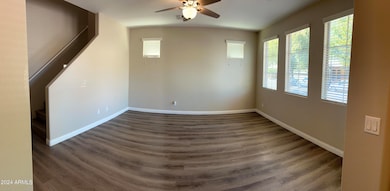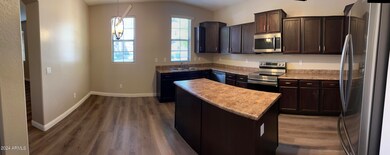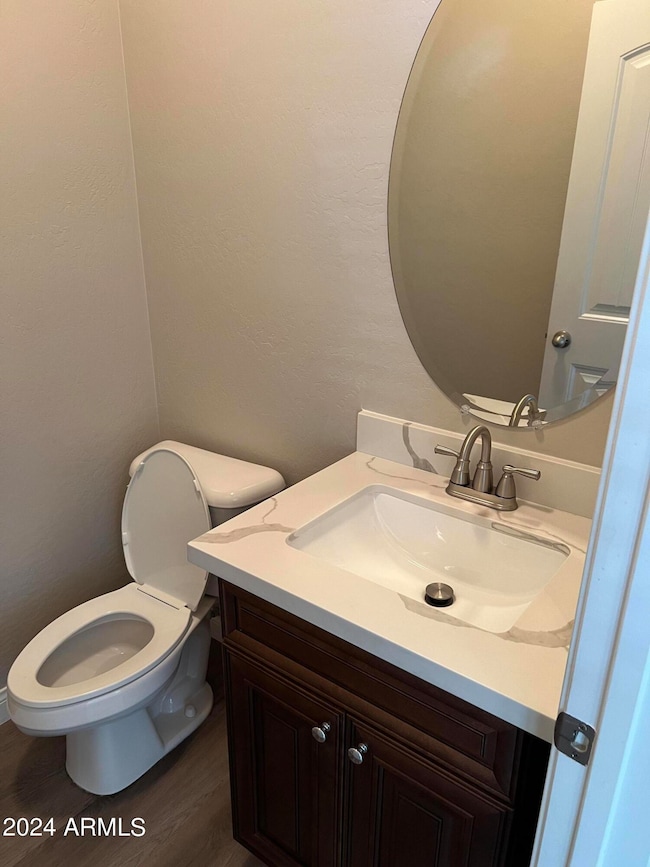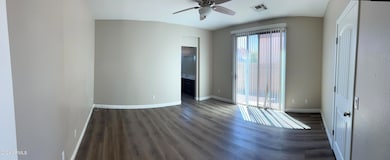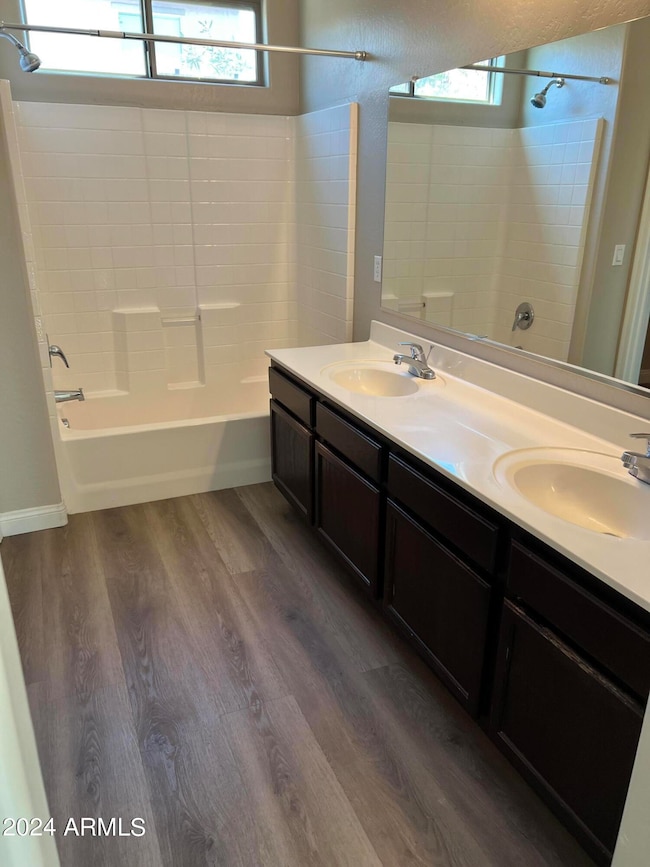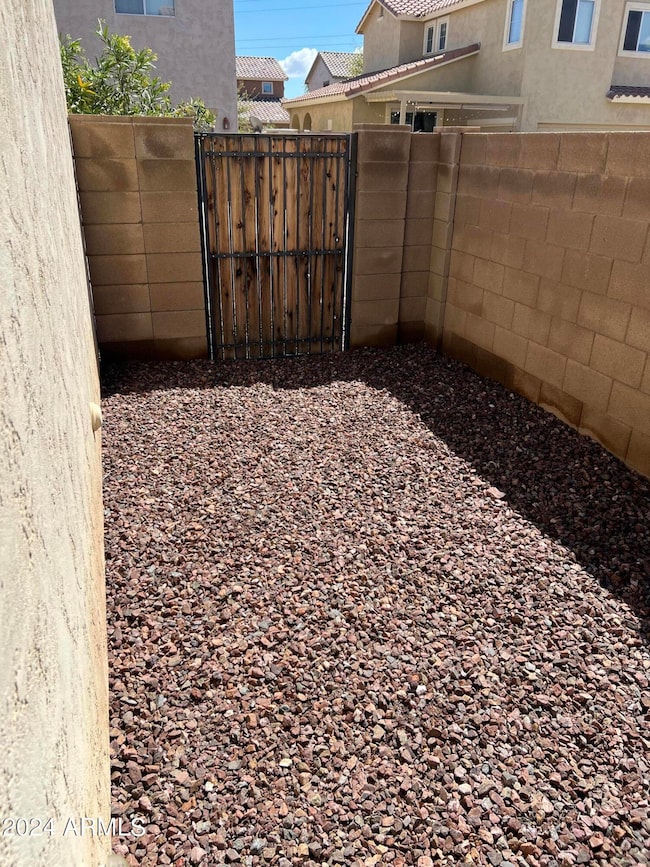7165 S 48th Glen Phoenix, AZ 85339
Laveen Neighborhood
3
Beds
3
Baths
1,675
Sq Ft
3,677
Sq Ft Lot
Highlights
- Vaulted Ceiling
- Main Floor Primary Bedroom
- Eat-In Kitchen
- Phoenix Coding Academy Rated A
- Santa Fe Architecture
- Double Pane Windows
About This Home
Charming 3-bedroom, 2.75-bathroom home with a spacious layout! The primary bedroom is conveniently located downstairs, with two additional bedrooms upstairs. This home features no carpet, a low-maintenance rocked backyard, and comes equipped with a washer and dryer. Enjoy the convenience of an attached garage and easy access to nearby schools, shopping, and dining. Ideal for comfortable and practical living!
Home Details
Home Type
- Single Family
Est. Annual Taxes
- $2,184
Year Built
- Built in 2013
Lot Details
- 3,677 Sq Ft Lot
- Block Wall Fence
Parking
- 2 Car Garage
Home Design
- Santa Fe Architecture
- Wood Frame Construction
- Tile Roof
- Stucco
Interior Spaces
- 1,675 Sq Ft Home
- 2-Story Property
- Vaulted Ceiling
- Ceiling Fan
- Double Pane Windows
- Low Emissivity Windows
- Vinyl Flooring
Kitchen
- Eat-In Kitchen
- <<builtInMicrowave>>
- Laminate Countertops
Bedrooms and Bathrooms
- 3 Bedrooms
- Primary Bedroom on Main
- Primary Bathroom is a Full Bathroom
- 3 Bathrooms
- Double Vanity
Laundry
- Laundry on upper level
- Dryer
- Washer
Schools
- Rogers Ranch Elementary And Middle School
- Betty Fairfax High School
Utilities
- Central Air
- Heating Available
Community Details
- Property has a Home Owners Association
- Redhawk @ Rogers Association, Phone Number (480) 284-5551
- Built by K Kovnanian
- Rogers Ranch Parcel 9 Lots 139 Thru 230 And Tract Subdivision
Listing and Financial Details
- Property Available on 7/10/25
- $44 Move-In Fee
- 12-Month Minimum Lease Term
- $55 Application Fee
- Tax Lot 141
- Assessor Parcel Number 104-89-327
Map
Source: Arizona Regional Multiple Listing Service (ARMLS)
MLS Number: 6891023
APN: 104-89-327
Nearby Homes
- 7209 S 48th Ln
- 7336 S 48th Glen
- 7321 S 48th Dr
- 4745 W Fremont Rd
- 4726 W Fremont Rd
- 4613 W Ellis St
- 7725 S 47th Ln
- 6920 S 46th Dr
- 4803 W Beautiful Ln
- 4817 W St Charles Ave Unit 1
- 6843 S 46th Dr
- 4518 W Carson Rd
- 4807 W St Anne Ave
- 7511 S 45th Dr
- 6804 S 45th Glen
- 7419 S 45th Ave
- 4539 W Beautiful Ln
- 7723 S 45th Ln
- 6812 S 45th Ave
- 4613 W Fawn Dr
- 4809 W Darrel Rd
- 5034 W St Kateri Dr
- 5131 W Maldonado Rd
- 4508 W Donner Dr
- 4536 W Beautiful Ln
- 7826 S 50th Dr
- 7906 S 46th Ln
- 6318 S 47th Dr Unit Lot 27
- 5033 W Harwell Rd
- 4414 W Donner Dr
- 8110 S 48th Ln
- 6636 S 44th Ave
- 6108 S 47th Ln Unit Lot 6
- 6022 S 47th Ln Unit Lot 4
- 8312 S 47th Ave
- 4628 W Hasan Dr Unit 2
- 4230 W Carter Rd
- 8213 S 51st Dr
- 8009 S 53rd Ave
- 6630 S 42nd Ln
