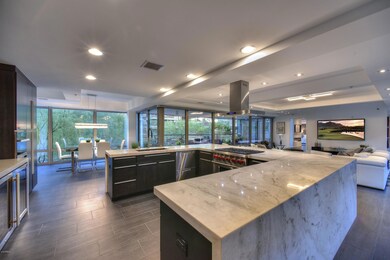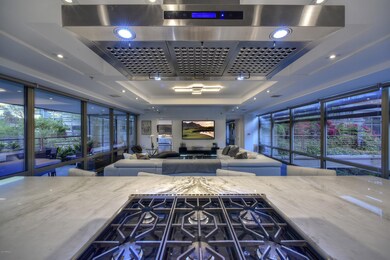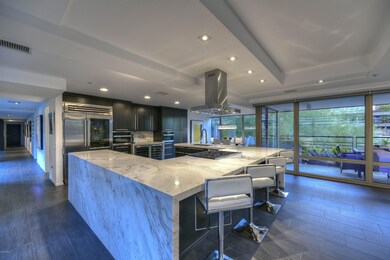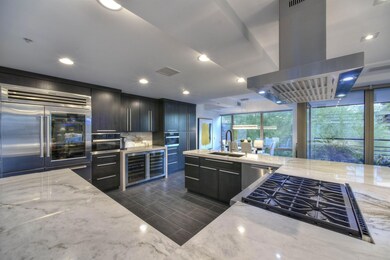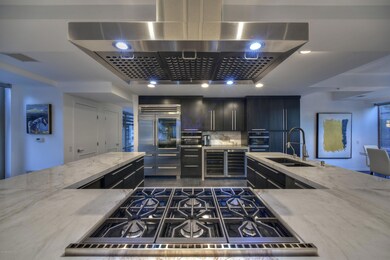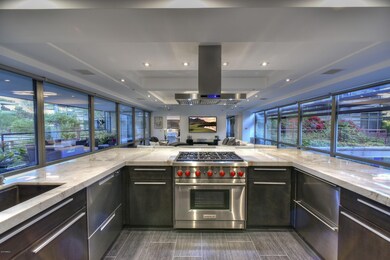
Camelview Village 7167 E Rancho Vista Dr Unit 3014 Scottsdale, AZ 85251
Indian Bend NeighborhoodHighlights
- Concierge
- Fitness Center
- Gated Parking
- Kiva Elementary School Rated A
- Gated with Attendant
- Two Primary Bathrooms
About This Home
As of March 2024EXTREMELY RARE 4 BEDROOM, 3.5 BATHROOM, BEAUTIFULLY REMODELED AND DECORATED CONTEMPORARY CONDO, WITH LARGE BALCONY, FLOOR-TO-CEILING GLASS ON BOTH SIDES, AND GREAT VIEWS OVERLOOKING THE POOL! Newly remodeled and decorated, this exceptional bridge unit condo offers fantastic pool views, an open floor plan, and superior finishes. Features include a gourmet kitchen, marble counter tops, tile and wood floors, and gallery-type walls for displaying art. Amenities include a state-of-the-art fitness center, indoor and outdoor heated pools and spas, basketball and racquetball courts, and men's and women's locker rooms with steam rooms. Concierge service is available, and the Scottsdale Fashion Square Mall, Old Town Scottsdale, restaurants, theaters, and much more are all within walking distance.
Last Agent to Sell the Property
Russ Lyon Sotheby's International Realty License #SA637637000 Listed on: 04/16/2021

Last Buyer's Agent
Walt Danley Local Luxury Christie's International Real Estate License #SA692469000

Property Details
Home Type
- Condominium
Est. Annual Taxes
- $3,541
Year Built
- Built in 2008
HOA Fees
- $1,363 Monthly HOA Fees
Parking
- 3 Car Garage
- Garage Door Opener
- Gated Parking
- Assigned Parking
- Community Parking Structure
Home Design
- Contemporary Architecture
- Brick Exterior Construction
Interior Spaces
- 3,680 Sq Ft Home
- 4-Story Property
- 1 Fireplace
- Double Pane Windows
- Mechanical Sun Shade
Kitchen
- Eat-In Kitchen
- Breakfast Bar
- Gas Cooktop
- Kitchen Island
- Granite Countertops
Flooring
- Wood
- Tile
Bedrooms and Bathrooms
- 4 Bedrooms
- Two Primary Bathrooms
- Primary Bathroom is a Full Bathroom
- 3.5 Bathrooms
- Dual Vanity Sinks in Primary Bathroom
- Bathtub With Separate Shower Stall
Outdoor Features
Location
- Unit is below another unit
- Property is near a bus stop
Schools
- Kiva Elementary School
- Mohave Middle School
- Saguaro High School
Utilities
- Central Air
- Heating Available
Listing and Financial Details
- Tax Lot 3014
- Assessor Parcel Number 173-33-864
Community Details
Overview
- Association fees include insurance, pest control, ground maintenance, street maintenance, front yard maint, gas, roof replacement, maintenance exterior
- Optima Camelview Association, Phone Number (480) 245-7560
- High-Rise Condominium
- Built by OPTIMA
- Optima Camelview Subdivision
Amenities
- Concierge
- Recreation Room
Recreation
- Community Spa
Security
- Gated with Attendant
Ownership History
Purchase Details
Home Financials for this Owner
Home Financials are based on the most recent Mortgage that was taken out on this home.Purchase Details
Home Financials for this Owner
Home Financials are based on the most recent Mortgage that was taken out on this home.Purchase Details
Home Financials for this Owner
Home Financials are based on the most recent Mortgage that was taken out on this home.Purchase Details
Purchase Details
Home Financials for this Owner
Home Financials are based on the most recent Mortgage that was taken out on this home.Similar Homes in Scottsdale, AZ
Home Values in the Area
Average Home Value in this Area
Purchase History
| Date | Type | Sale Price | Title Company |
|---|---|---|---|
| Warranty Deed | $2,300,000 | Great American Title Agency | |
| Warranty Deed | $2,775,000 | Chicago Title Agency Inc | |
| Warranty Deed | $980,000 | First American Title Insuran | |
| Interfamily Deed Transfer | -- | Title Rx Agency Llc | |
| Special Warranty Deed | $1,439,691 | First American Title |
Mortgage History
| Date | Status | Loan Amount | Loan Type |
|---|---|---|---|
| Open | $1,600,000 | New Conventional | |
| Previous Owner | $2,500,000 | New Conventional | |
| Previous Owner | $2,000,000 | Commercial | |
| Previous Owner | $1,150,750 | New Conventional |
Property History
| Date | Event | Price | Change | Sq Ft Price |
|---|---|---|---|---|
| 03/06/2024 03/06/24 | Sold | $2,300,000 | -7.8% | $625 / Sq Ft |
| 02/07/2024 02/07/24 | Pending | -- | -- | -- |
| 11/10/2023 11/10/23 | For Sale | $2,495,000 | 0.0% | $678 / Sq Ft |
| 01/15/2023 01/15/23 | Rented | $20,000 | -9.1% | -- |
| 12/27/2022 12/27/22 | Under Contract | -- | -- | -- |
| 10/03/2022 10/03/22 | For Rent | $22,000 | 0.0% | -- |
| 06/21/2021 06/21/21 | For Sale | $2,395,000 | -13.7% | $651 / Sq Ft |
| 06/11/2021 06/11/21 | Sold | $2,775,000 | 0.0% | $754 / Sq Ft |
| 05/12/2021 05/12/21 | Off Market | $2,775,000 | -- | -- |
| 04/16/2021 04/16/21 | For Sale | $2,395,000 | 0.0% | $651 / Sq Ft |
| 09/01/2020 09/01/20 | Rented | $14,500 | -3.3% | -- |
| 08/31/2020 08/31/20 | Under Contract | -- | -- | -- |
| 07/24/2019 07/24/19 | For Rent | $15,000 | 0.0% | -- |
| 02/20/2019 02/20/19 | Rented | $15,000 | 0.0% | -- |
| 01/30/2019 01/30/19 | Under Contract | -- | -- | -- |
| 01/07/2019 01/07/19 | For Rent | $15,000 | 0.0% | -- |
| 05/16/2017 05/16/17 | Sold | $980,000 | -12.1% | $266 / Sq Ft |
| 04/26/2017 04/26/17 | Pending | -- | -- | -- |
| 04/18/2017 04/18/17 | Price Changed | $1,115,000 | -0.9% | $303 / Sq Ft |
| 03/17/2017 03/17/17 | Price Changed | $1,125,000 | +2.4% | $306 / Sq Ft |
| 03/01/2017 03/01/17 | Price Changed | $1,099,000 | -6.8% | $299 / Sq Ft |
| 01/24/2017 01/24/17 | Price Changed | $1,179,000 | -0.8% | $320 / Sq Ft |
| 11/27/2016 11/27/16 | Price Changed | $1,189,000 | -0.8% | $323 / Sq Ft |
| 10/28/2016 10/28/16 | Price Changed | $1,199,000 | -4.1% | $326 / Sq Ft |
| 10/26/2016 10/26/16 | Price Changed | $1,249,999 | -5.7% | $340 / Sq Ft |
| 10/22/2016 10/22/16 | Price Changed | $1,325,000 | -5.3% | $360 / Sq Ft |
| 10/17/2016 10/17/16 | For Sale | $1,399,000 | +42.8% | $380 / Sq Ft |
| 08/30/2016 08/30/16 | Off Market | $980,000 | -- | -- |
| 06/22/2016 06/22/16 | Price Changed | $1,399,000 | -6.7% | $380 / Sq Ft |
| 04/05/2016 04/05/16 | For Sale | $1,499,000 | +8.6% | $407 / Sq Ft |
| 10/04/2013 10/04/13 | Sold | $1,380,000 | -7.7% | $375 / Sq Ft |
| 09/21/2013 09/21/13 | Pending | -- | -- | -- |
| 07/14/2013 07/14/13 | For Sale | $1,495,000 | -- | $406 / Sq Ft |
Tax History Compared to Growth
Tax History
| Year | Tax Paid | Tax Assessment Tax Assessment Total Assessment is a certain percentage of the fair market value that is determined by local assessors to be the total taxable value of land and additions on the property. | Land | Improvement |
|---|---|---|---|---|
| 2025 | $7,493 | $119,606 | -- | -- |
| 2024 | $7,999 | $113,910 | -- | -- |
| 2023 | $7,999 | $114,430 | $22,880 | $91,550 |
| 2022 | $7,589 | $104,810 | $20,960 | $83,850 |
| 2021 | $8,063 | $98,400 | $19,680 | $78,720 |
| 2020 | $8,890 | $104,230 | $20,840 | $83,390 |
| 2019 | $9,045 | $104,670 | $20,930 | $83,740 |
| 2018 | $8,999 | $106,920 | $21,380 | $85,540 |
| 2017 | $8,618 | $108,960 | $21,790 | $87,170 |
| 2016 | $7,851 | $102,910 | $20,580 | $82,330 |
| 2015 | $7,444 | $98,610 | $19,720 | $78,890 |
Agents Affiliated with this Home
-
Jason Glimcher

Seller's Agent in 2024
Jason Glimcher
Compass
(480) 695-8196
100 in this area
140 Total Sales
-
Lauren Ault

Seller's Agent in 2023
Lauren Ault
Walt Danley Local Luxury Christie's International Real Estate
(303) 513-5146
4 in this area
14 Total Sales
-
Susan Polacek
S
Buyer's Agent in 2023
Susan Polacek
HomeSmart
(480) 267-8825
10 Total Sales
-
Johnathon De Young

Seller's Agent in 2021
Johnathon De Young
Russ Lyon Sotheby's International Realty
(480) 619-0780
29 in this area
91 Total Sales
-
Lauren Wendt
L
Buyer Co-Listing Agent in 2021
Lauren Wendt
W and Partners, LLC
(602) 828-5767
2 in this area
160 Total Sales
-
Raul Siqueiros

Buyer's Agent in 2020
Raul Siqueiros
Luxe Realty
(480) 560-1744
7 in this area
49 Total Sales
About Camelview Village
Map
Source: Arizona Regional Multiple Listing Service (ARMLS)
MLS Number: 6223124
APN: 173-33-864
- 7167 E Rancho Vista Dr Unit 3002
- 7167 E Rancho Vista Dr Unit 2007
- 7167 E Rancho Vista Dr Unit 5001
- 7167 E Rancho Vista Dr Unit 4010
- 7167 E Rancho Vista Dr Unit 3003
- 7127 E Rancho Vista Dr Unit 4012
- 7137 E Rancho Vista Dr Unit 3007
- 7137 E Rancho Vista Dr Unit 4011
- 7137 E Rancho Vista Dr Unit 6011
- 7137 E Rancho Vista Dr Unit 6009
- 7137 E Rancho Vista Dr Unit 3003
- 7137 E Rancho Vista Dr Unit 2002
- 7137 E Rancho Vista Dr Unit 7008
- 7131 E Rancho Vista Dr Unit 7011
- 7131 E Rancho Vista Dr Unit 3001
- 7131 E Rancho Vista Dr Unit 1008
- 7131 E Rancho Vista Dr Unit 4007
- 7131 E Rancho Vista Dr Unit 2011
- 7147 E Rancho Vista Dr Unit 7004
- 7147 E Rancho Vista Dr Unit 3010

