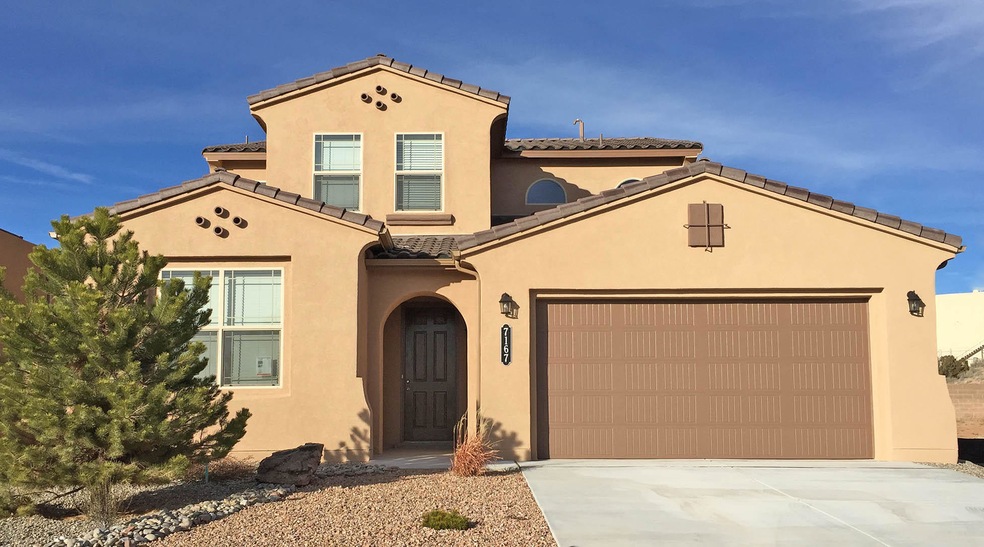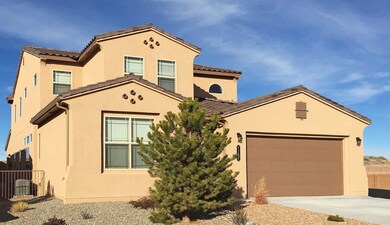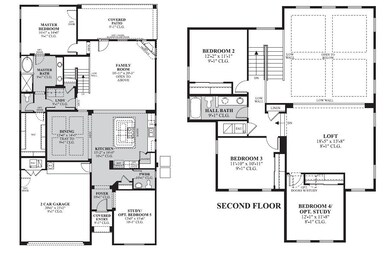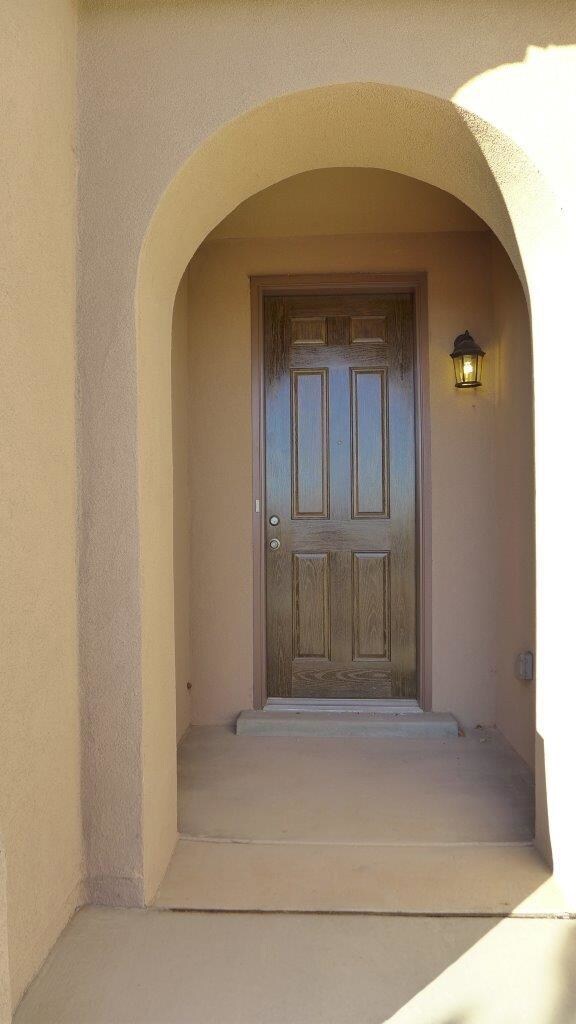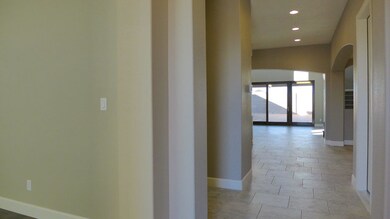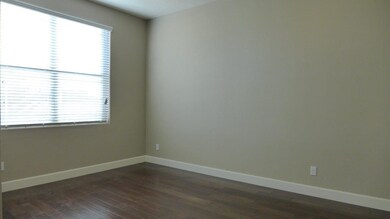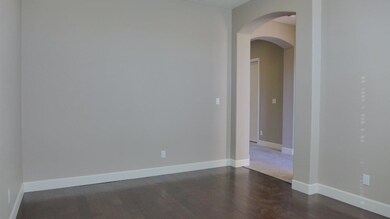
7167 Wrangell Loop NE Rio Rancho, NM 87144
Highlights
- Newly Remodeled
- Wooded Lot
- Wood Flooring
- Sandia Vista Elementary School Rated A-
- Cathedral Ceiling
- Main Floor Primary Bedroom
About This Home
As of March 2021Active Under Contract Taking Backup Offers, This Brand-New 'Thomason' Plan by D.R. Horton Is Amazing, Impressive and Bright. 2-Story Living Room with Elegant Stone Fireplace, 4 Bedrooms, 3.5 Baths, Wood-Floor Study, Plus a Loft! Enormous Kitchen Island with Bar-Top is Open to Dining and Living, Owner's Suite Downstairs to Rear Provides Extra Privacy Sports a Large Separate Tub & Shower, Upgraded Wood Closet Shelving In All Bedrooms, 8' Interior Doors, Elegant Spindle Stair Railing, Huge Covered Rear Patio for Entertaining and Fun, Green-Built Silver Certified For Extra Energy Savings and Comfort. Must See Today!
Last Agent to Sell the Property
Carlos Montalvo
D.R. Horton, Inc. Listed on: 01/04/2016
Last Buyer's Agent
Carlos Montalvo
Centex Homes
Home Details
Home Type
- Single Family
Est. Annual Taxes
- $4,278
Year Built
- Built in 2014 | Newly Remodeled
Lot Details
- 6,403 Sq Ft Lot
- South Facing Home
- Xeriscape Landscape
- Sprinkler System
- Wooded Lot
- Private Yard
HOA Fees
- $420 Monthly HOA Fees
Parking
- 2 Car Attached Garage
Home Design
- Planned Development
- Frame Construction
- Pitched Roof
- Tile Roof
- Synthetic Stucco Exterior
Interior Spaces
- 3,081 Sq Ft Home
- Property has 2 Levels
- Cathedral Ceiling
- Gas Log Fireplace
- Double Pane Windows
- Low Emissivity Windows
- Vinyl Clad Windows
- Insulated Windows
- Great Room
- Separate Formal Living Room
- Multiple Living Areas
- Home Office
- Loft
- Fire and Smoke Detector
- Electric Dryer Hookup
Kitchen
- Breakfast Area or Nook
- Built-In Electric Range
- Range Hood
- <<microwave>>
- Dishwasher
- ENERGY STAR Qualified Appliances
- Kitchen Island
- Disposal
Flooring
- Wood
- CRI Green Label Plus Certified Carpet
- Tile
Bedrooms and Bathrooms
- 4 Bedrooms
- Primary Bedroom on Main
- Walk-In Closet
- Dual Sinks
- Private Water Closet
- Soaking Tub
- Garden Bath
- Separate Shower
Outdoor Features
- Covered patio or porch
Schools
- Sandia Vista Elementary School
- Mountain View Middle School
Utilities
- Two cooling system units
- Refrigerated Cooling System
- Forced Air Heating and Cooling System
- Multiple Heating Units
- Heating System Uses Natural Gas
- Cable TV Available
Community Details
- Association fees include common areas
- Built by D.R. Horton, Inc.
- Lomas Encantadas Unit 4A Subdivision, Thomason Floorplan
- Planned Unit Development
Listing and Financial Details
- Assessor Parcel Number 1018073247015
Ownership History
Purchase Details
Home Financials for this Owner
Home Financials are based on the most recent Mortgage that was taken out on this home.Purchase Details
Home Financials for this Owner
Home Financials are based on the most recent Mortgage that was taken out on this home.Purchase Details
Home Financials for this Owner
Home Financials are based on the most recent Mortgage that was taken out on this home.Similar Homes in Rio Rancho, NM
Home Values in the Area
Average Home Value in this Area
Purchase History
| Date | Type | Sale Price | Title Company |
|---|---|---|---|
| Warranty Deed | -- | Fidelity National Ttl Ins Co | |
| Warranty Deed | -- | Fidelity National Title | |
| Interfamily Deed Transfer | -- | Fidelity National Title | |
| Warranty Deed | -- | Fidelity Natl Title Ins Co |
Mortgage History
| Date | Status | Loan Amount | Loan Type |
|---|---|---|---|
| Open | $307,953 | New Conventional | |
| Closed | $330,000 | New Conventional | |
| Previous Owner | $30,000 | Credit Line Revolving | |
| Previous Owner | $292,000 | New Conventional |
Property History
| Date | Event | Price | Change | Sq Ft Price |
|---|---|---|---|---|
| 03/29/2021 03/29/21 | Sold | -- | -- | -- |
| 02/26/2021 02/26/21 | Pending | -- | -- | -- |
| 02/23/2021 02/23/21 | For Sale | $415,000 | +23.9% | $135 / Sq Ft |
| 03/22/2016 03/22/16 | Sold | -- | -- | -- |
| 02/15/2016 02/15/16 | Pending | -- | -- | -- |
| 01/04/2016 01/04/16 | For Sale | $334,965 | -- | $109 / Sq Ft |
Tax History Compared to Growth
Tax History
| Year | Tax Paid | Tax Assessment Tax Assessment Total Assessment is a certain percentage of the fair market value that is determined by local assessors to be the total taxable value of land and additions on the property. | Land | Improvement |
|---|---|---|---|---|
| 2024 | $4,935 | $139,057 | $17,650 | $121,407 |
| 2023 | $4,935 | $135,008 | $14,305 | $120,703 |
| 2022 | $4,791 | $131,076 | $9,000 | $122,076 |
| 2021 | $3,448 | $92,284 | $9,000 | $83,284 |
| 2020 | $3,348 | $89,596 | $0 | $0 |
| 2019 | $3,272 | $86,987 | $0 | $0 |
| 2018 | $3,078 | $86,987 | $0 | $0 |
| 2017 | $3,546 | $101,496 | $0 | $0 |
| 2016 | $3,671 | $93,819 | $0 | $0 |
| 2014 | $207 | $5,000 | $0 | $0 |
| 2013 | -- | $5,000 | $5,000 | $0 |
Agents Affiliated with this Home
-
Linda Rastegari

Seller's Agent in 2021
Linda Rastegari
Realty One of New Mexico
(505) 414-5458
94 Total Sales
-
Barbara Weaver-Wyne
B
Buyer's Agent in 2021
Barbara Weaver-Wyne
Simply Real Estate
(505) 239-7964
108 Total Sales
-
C
Seller's Agent in 2016
Carlos Montalvo
D.R. Horton, Inc.
-
C
Buyer's Agent in 2016
Carl Montalvo
Pulte Homes of New Mexico
Map
Source: Southwest MLS (Greater Albuquerque Association of REALTORS®)
MLS Number: 856135
APN: 1-018-073-247-015
- 6952 Napoleon Rd NE
- 7103 Wrangell Loop NE
- 7125 Napoleon Rd NE
- 6903 Wrangell Loop NE
- 7117 Napoleon Rd NE
- 6923 Wrangell Loop NE
- 7110 Wasilla Dr NE
- 7125 Skagway Dr NE
- 7037 Cleary Loop NE
- 3408 Demaveno Rd NE
- 7217 Skagway Dr NE
- 4118 Stelzer Dr NE
- 7227 Wasilla Dr NE
- 7006 Overview Rd NE
- 7229 Skagway Dr NE
- 6873 Cleary Loop NE
- 6816 Cleary Loop NE
- 6858 Cleary Loop NE
- 6841 Cleary Loop NE
- 5002 Scope Rd NE
