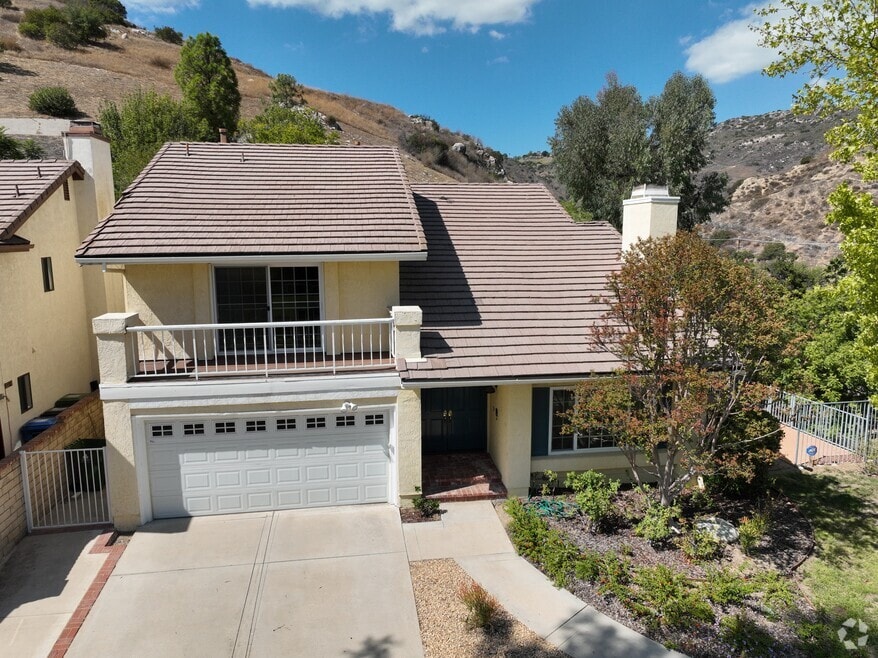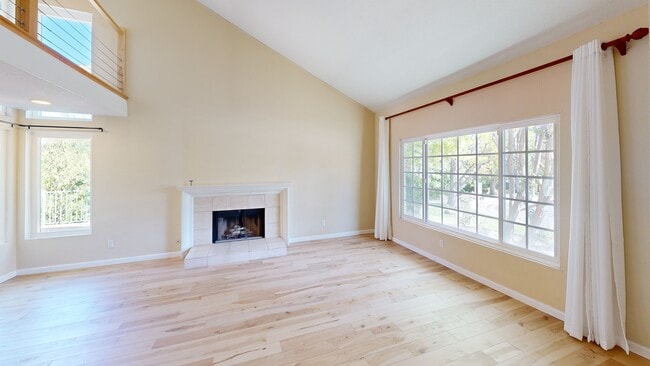
7169 Castle Peak Dr West Hills, CA 91307
Canoga Park NeighborhoodEstimated payment $7,896/month
Highlights
- Hot Property
- Mountain View
- Wood Flooring
- Round Meadow Elementary School Rated A
- Contemporary Architecture
- High Ceiling
About This Home
Located in West Hills, west of Valley Circle Boulevard and adjacent to Bell Canyon, this 5-bedroom, 3-bathroom home offers just under 2,500 square feet of living space on a quiet street nestled in the hills within the Las Virgenes School District neighborhood. The two-story layout features a living and dining area with large windows and wood flooring. A custom staircase leads upstairs to four carpeted bedrooms and two full bathrooms. The primary suite has a private bathroom and a balcony with community views. Downstairs the family room includes travertine flooring and opens to the backyard through custom French doors. The kitchen features white cabinetry and granite countertops. One powder room downstairs, a separate laundry room, and direct access to an attached two-car garage. The backyard offers privacy with no neighbors directly behind or to one side, plus a large side yard. The property is close to mountain trails and minutes from The Calabasas Commons, Westfield Topanga, The Village, and access to the 101 and 118 Freeways.
Listing Agent
Pinnacle Estate Properties Brokerage Phone: 323-401-3229 License #02081027 Listed on: 09/19/2025

Home Details
Home Type
- Single Family
Est. Annual Taxes
- $11,580
Year Built
- Built in 1985
Lot Details
- 0.31 Acre Lot
- Density is up to 1 Unit/Acre
- Property is zoned LARE11
HOA Fees
- $140 Monthly HOA Fees
Parking
- 2 Car Direct Access Garage
- Parking Available
Home Design
- Contemporary Architecture
- Traditional Architecture
- Entry on the 1st floor
- Tile Roof
Interior Spaces
- 2,471 Sq Ft Home
- 2-Story Property
- High Ceiling
- Recessed Lighting
- Double Pane Windows
- Double Door Entry
- Family Room with Fireplace
- Mountain Views
Kitchen
- Eat-In Kitchen
- Gas Oven
- Gas Range
- Dishwasher
Flooring
- Wood
- Carpet
- Tile
Bedrooms and Bathrooms
- 5 Bedrooms
- All Upper Level Bedrooms
- 3 Full Bathrooms
Laundry
- Laundry Room
- Laundry in Garage
Outdoor Features
- Balcony
- Patio
Additional Features
- Suburban Location
- Central Heating and Cooling System
Community Details
- Castle Peak Estates Association, Phone Number (818) 587-9500
Listing and Financial Details
- Tax Lot 1
- Tax Tract Number 40874
- Assessor Parcel Number 2031004029
- $620 per year additional tax assessments
3D Interior and Exterior Tours
Floorplans
Map
Home Values in the Area
Average Home Value in this Area
Tax History
| Year | Tax Paid | Tax Assessment Tax Assessment Total Assessment is a certain percentage of the fair market value that is determined by local assessors to be the total taxable value of land and additions on the property. | Land | Improvement |
|---|---|---|---|---|
| 2025 | $11,580 | $999,587 | $599,316 | $400,271 |
| 2024 | $11,580 | $979,988 | $587,565 | $392,423 |
| 2023 | $11,354 | $960,774 | $576,045 | $384,729 |
| 2022 | $11,050 | $941,936 | $564,750 | $377,186 |
| 2021 | $11,019 | $923,468 | $553,677 | $369,791 |
| 2020 | $8,741 | $728,362 | $397,288 | $331,074 |
| 2019 | $8,540 | $714,082 | $389,499 | $324,583 |
| 2018 | $8,493 | $700,081 | $381,862 | $318,219 |
| 2016 | $8,040 | $672,898 | $367,035 | $305,863 |
| 2015 | $7,918 | $662,791 | $361,522 | $301,269 |
| 2014 | $7,796 | $649,809 | $354,441 | $295,368 |
Property History
| Date | Event | Price | List to Sale | Price per Sq Ft | Prior Sale |
|---|---|---|---|---|---|
| 09/19/2025 09/19/25 | For Sale | $1,295,000 | +41.5% | $524 / Sq Ft | |
| 02/21/2020 02/21/20 | Sold | $915,000 | -3.6% | $370 / Sq Ft | View Prior Sale |
| 02/08/2020 02/08/20 | Pending | -- | -- | -- | |
| 01/30/2020 01/30/20 | For Sale | $949,000 | -- | $384 / Sq Ft |
Purchase History
| Date | Type | Sale Price | Title Company |
|---|---|---|---|
| Grant Deed | $915,000 | Lawyers Title | |
| Grant Deed | $580,000 | Commonwealth Land Title Co | |
| Interfamily Deed Transfer | -- | Progressive Title Company | |
| Grant Deed | $395,000 | Equity Title | |
| Interfamily Deed Transfer | -- | Equity Title | |
| Grant Deed | -- | Fidelity National Title |
Mortgage History
| Date | Status | Loan Amount | Loan Type |
|---|---|---|---|
| Previous Owner | $464,000 | No Value Available | |
| Previous Owner | $316,000 | No Value Available | |
| Previous Owner | $289,750 | No Value Available | |
| Closed | $36,000 | No Value Available |
About the Listing Agent

I am Vahan Avanesyan, your local Los Angeles real estate professional. As a licensed real estate agent, my reputation is built on professionalism, integrity and the ability to keep transactions on track. I am dedicated to helping my clients buy and sell their real estate successfully and effectively. I am passionate about helping my clients, and focus on bringing you peace of mind throughout the home buying/selling process.
I am always here to answer your questions! Ultimately a
Vahan's Other Listings
Source: California Regional Multiple Listing Service (CRMLS)
MLS Number: SR25221186
APN: 2031-004-029
- 24647 Gardenstone Ln
- 24310 Belford Ct
- 7044 Scarborough Peak Dr
- 7607 Carmenita Ln
- 7612 Carmenita Ln
- 24206 Saint Edens Cir
- 7 Bell Canyon Rd
- 24632 Stagg St
- 24005 Clarington Dr
- 7152 Pomelo Dr
- 7474 Darnoch Way
- 16 Holster Ln
- 6703 Corie Ln
- 24224 Welby Way
- 7031 Deveron Ridge Rd
- 7432 Dorie Dr
- 7254 Pomelo Dr
- 7417 Darnoch Way
- 24630 Kittridge St
- 166 Dapplegray Rd
- 24574 Overland Dr
- 7100 Scarborough Peak Dr
- 24206 Saint Edens Cir
- 7022 Semrad Rd
- 24633 Stagg St
- 7420 Cliffside Ct
- 7071 Deveron Ridge Rd
- 7069 Deveron Ridge Rd
- 6661 Franrivers Ave
- 6652 Vickiview Dr
- 24224 Welby Way
- 7057 Middlesbury Ridge Cir Unit 7057 Middlesbury
- 6614 Valley Circle Blvd
- 23935 Ingomar St
- 6619 Daryn Dr Unit 1/2
- 6619 Daryn Dr
- 6619 Daryn Dr Unit A
- 14 Appaloosa Ln
- 23954 Hartland St
- 7503 Linley Ln





