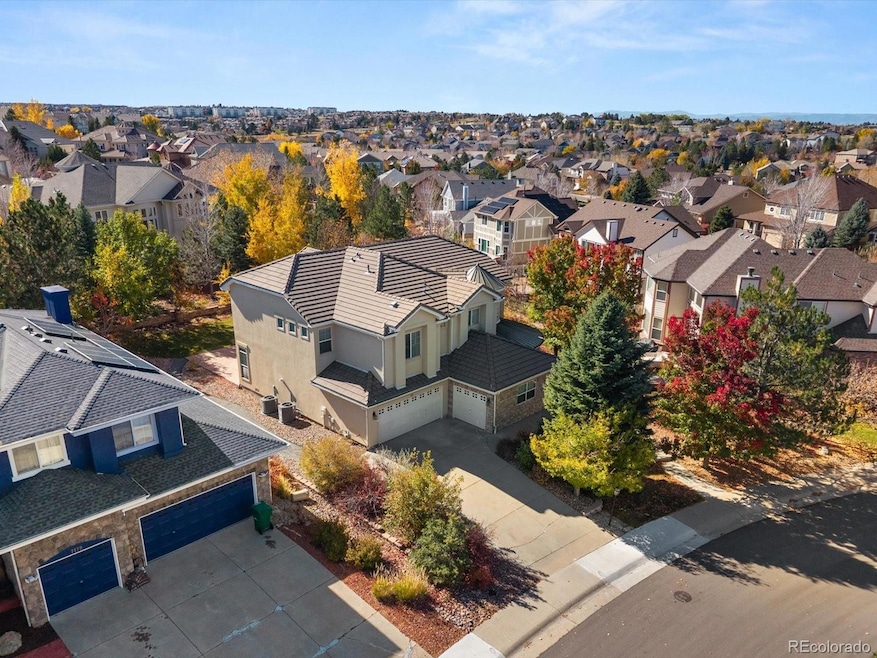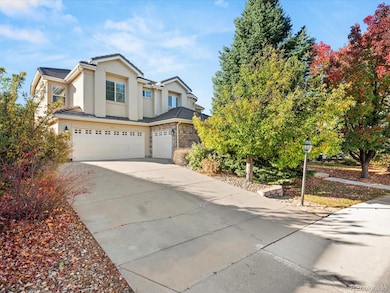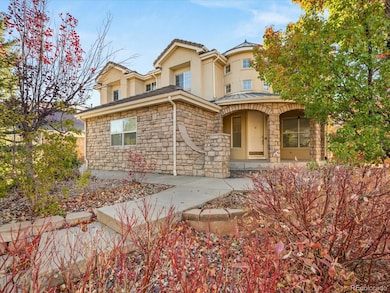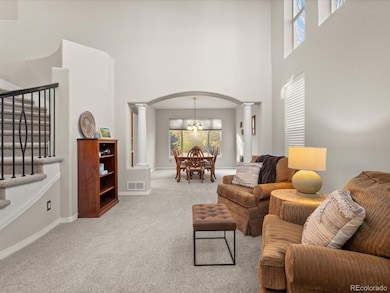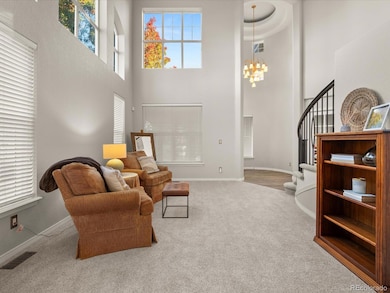7169 S Tibet Way Aurora, CO 80016
Saddle Rock NeighborhoodEstimated payment $5,155/month
Highlights
- Home Theater
- Primary Bedroom Suite
- Viking Appliances
- Creekside Elementary School Rated A
- Open Floorplan
- Clubhouse
About This Home
This RARE 3,499 sq ft ABOVE-GRADE home is where timeless meets modern luxury. One of the largest floor plans on the market in this area with 5 bed & 5 bath. A grand foyer,sweeping curved staircase and two-story ceilings make an unforgettable statement. Every inch beautifully updated and meticulously maintained, making it truly turn-key and move-in ready.Fresh paint, flooring, granite, railings, and all-new dual furnaces, dual A/C units, and 2 hot water heaters ensure lasting comfort and peace of mind. The chef’s dream kitchen, featuring stainless steel appliances, a 6-burner Viking gas range, double ovens, and a large granite island perfect for entertaining. The kitchen flows seamlessly into the family room with cozy fireplace, creating a welcoming space. Working from home? The main floor office with French doors offers a quiet retreat. Upstairs, the primary suite is your personal sanctuary. Complete with a fireplace, sitting area, and an elegant five-piece bath featuring a European-style shower and a HUGE custom walk-in closet. Three additional bedrooms include one with a private ensuite and two connected by a Jack-and-Jill bath. The laundry room upstairs adds ultimate convenience.
Downstairs, the finished basement extends your living space with a wet bar, game room, media room, guest bedroom, and 3⁄4 bath, perfect for entertaining or overnight guests.
Outside, the large, level backyard with an expansive patio invites summer BBQs, morning coffee, and Colorado sunsets. The stucco and stone exterior, concrete tile roof, and three-car garage complete the picture of lasting quality.
This smoke-free, pet-free home sits in the prestigious Cherry Creek School District, close to E-470, DIA, Southlands Mall, restaurants, and parks—offering both convenience and luxury.
If you’ve been searching for a fully updated, move-in-ready home in Aurora that blends modern upgrades, comfort, and community, welcome home to 7169 S Tibet Way. A rare gem that’s truly better than new.
Listing Agent
eXp Realty, LLC Brokerage Email: Cher@ExtraMileHomes.com,303-884-2738 License #100054233 Listed on: 10/31/2025

Home Details
Home Type
- Single Family
Est. Annual Taxes
- $5,350
Year Built
- Built in 2001 | Remodeled
Lot Details
- 0.27 Acre Lot
- Partially Fenced Property
- Level Lot
- Front and Back Yard Sprinklers
- Private Yard
HOA Fees
- $22 Monthly HOA Fees
Parking
- 3 Car Attached Garage
Home Design
- Concrete Roof
- Stone Siding
- Adobe
Interior Spaces
- 2-Story Property
- Open Floorplan
- Wet Bar
- Built-In Features
- Bar Fridge
- Vaulted Ceiling
- Gas Log Fireplace
- Window Treatments
- Entrance Foyer
- Family Room with Fireplace
- 2 Fireplaces
- Living Room
- Dining Room
- Home Theater
- Home Office
- Game Room
Kitchen
- Eat-In Kitchen
- Double Oven
- Cooktop
- Microwave
- Dishwasher
- Viking Appliances
- Kitchen Island
- Granite Countertops
- Disposal
Flooring
- Carpet
- Laminate
- Tile
Bedrooms and Bathrooms
- 5 Bedrooms
- Fireplace in Primary Bedroom
- Primary Bedroom Suite
- En-Suite Bathroom
- Walk-In Closet
- Jack-and-Jill Bathroom
Laundry
- Laundry Room
- Dryer
- Washer
Finished Basement
- Basement Fills Entire Space Under The House
- Interior Basement Entry
- Sump Pump
- Stubbed For A Bathroom
- 1 Bedroom in Basement
Home Security
- Carbon Monoxide Detectors
- Fire and Smoke Detector
Outdoor Features
- Patio
- Rain Gutters
- Front Porch
Schools
- Creekside Elementary School
- Liberty Middle School
- Cherokee Trail High School
Utilities
- Forced Air Heating and Cooling System
- Natural Gas Connected
- Gas Water Heater
- High Speed Internet
Additional Features
- Smoke Free Home
- Ground Level
Listing and Financial Details
- Exclusions: Seller's personal property and staging items. Safe, washer & dryer are negotiable.
- Assessor Parcel Number 034099590
Community Details
Overview
- Association fees include reserves, ground maintenance, recycling, trash
- Saddle Rock Master Keystone Association, Phone Number (303) 369-0800
- Built by D.R. Horton, Inc
- Saddle Rock East Subdivision
Amenities
- Clubhouse
Recreation
- Tennis Courts
- Community Playground
- Community Pool
Map
Home Values in the Area
Average Home Value in this Area
Tax History
| Year | Tax Paid | Tax Assessment Tax Assessment Total Assessment is a certain percentage of the fair market value that is determined by local assessors to be the total taxable value of land and additions on the property. | Land | Improvement |
|---|---|---|---|---|
| 2024 | $4,910 | $51,007 | -- | -- |
| 2023 | $4,910 | $51,007 | $0 | $0 |
| 2022 | $4,062 | $41,478 | $0 | $0 |
| 2021 | $4,110 | $41,478 | $0 | $0 |
| 2020 | $4,130 | $42,450 | $0 | $0 |
| 2019 | $4,022 | $42,450 | $0 | $0 |
| 2018 | $4,084 | $41,170 | $0 | $0 |
| 2017 | $4,040 | $41,170 | $0 | $0 |
| 2016 | $3,297 | $35,852 | $0 | $0 |
| 2015 | $3,592 | $35,852 | $0 | $0 |
| 2014 | $3,491 | $31,243 | $0 | $0 |
| 2013 | -- | $30,850 | $0 | $0 |
Property History
| Date | Event | Price | List to Sale | Price per Sq Ft |
|---|---|---|---|---|
| 10/31/2025 10/31/25 | For Sale | $890,000 | -- | $204 / Sq Ft |
Purchase History
| Date | Type | Sale Price | Title Company |
|---|---|---|---|
| Special Warranty Deed | $508,355 | -- |
Mortgage History
| Date | Status | Loan Amount | Loan Type |
|---|---|---|---|
| Open | $406,684 | No Value Available |
Source: REcolorado®
MLS Number: 8879182
APN: 2073-25-4-03-026
- 7127 S Versailles St
- 22754 E Rowland Dr
- 7317 S Valdai Cir
- 7040 S Ukraine St
- 7041 S Valdai St
- 7111 S Wenatchee Way Unit C
- 22960 E Roxbury Dr Unit E
- 22960 E Roxbury Dr Unit G
- 7063 S Shawnee St
- 22455 E Plymouth Cir
- 22175 E Hinsdale Ave
- 22782 E Briarwood Place
- 22843 E Briarwood Place
- 22801 E Briarwood Place
- 22560 E Ontario Dr Unit 204
- 22580 E Ontario Dr Unit 104
- 22580 E Ontario Dr Unit 103
- 22771 E Briarwood Place
- 7036 S Gun Club Ct
- 22610 E Ontario Dr Unit 102
- 22920 E Roxbury Dr Unit C
- 22920 E Roxbury Dr
- 22898 E Ottawa Place
- 7400 S Addison Ct
- 22580 E Ontario Dr Unit 104
- 6850 S Versailles Way
- 23680 E Easter Dr
- 6891 S Algonquian Ct
- 6753 S Winnipeg Cir Unit 101
- 22159 E Ontario Dr
- 7700 S Winnipeg St
- 22898 E Euclid Cir Unit ID1057091P
- 7514 S Quatar Way
- 22125 E Euclid Dr
- 22030 E Aurora Pkwy
- 7063 S Malta Ct
- 7969 S Buchanan Way
- 22959 E Smoky Hill Rd
- 6007 S Ukraine St Unit Lower Level
- 22684 E Ida Cir
