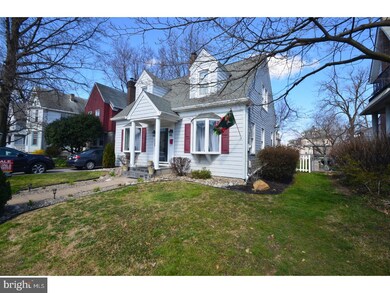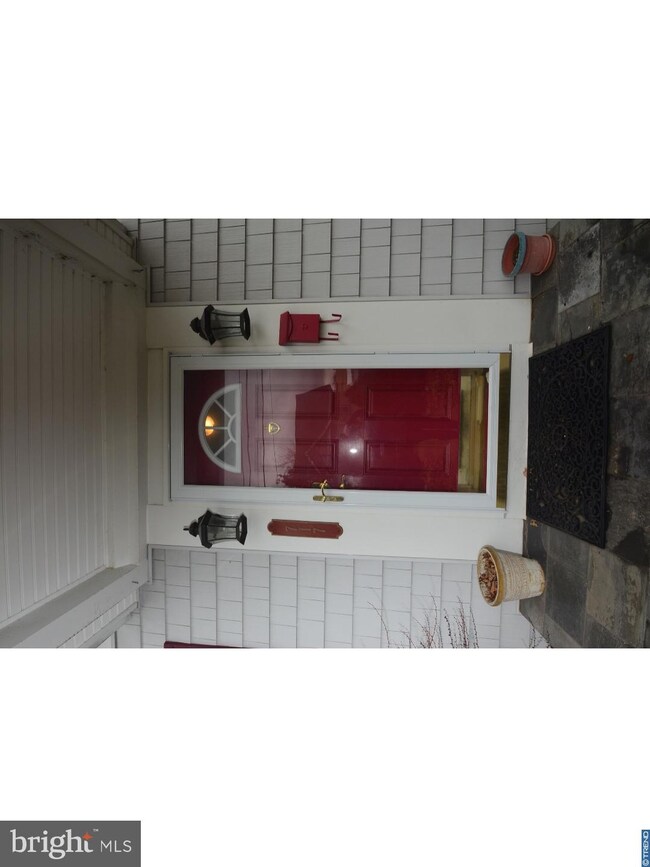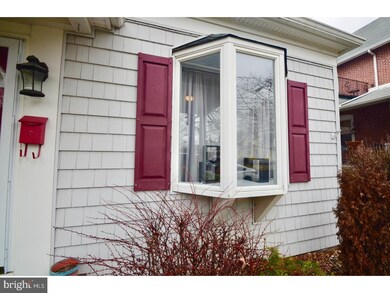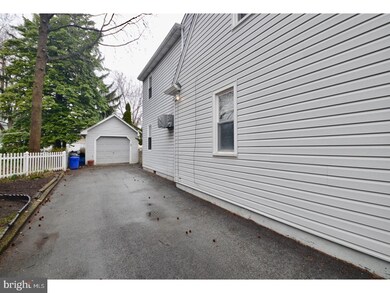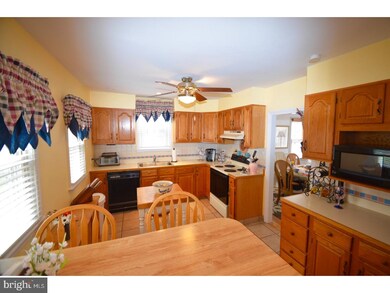
717 13th Ave Prospect Park, PA 19076
Estimated Value: $316,749 - $343,000
Highlights
- Cape Cod Architecture
- No HOA
- Eat-In Kitchen
- Wood Flooring
- 1 Car Detached Garage
- Living Room
About This Home
As of May 2018Affordable home in the heart of Prospect Park. This 3 bedroom home has a very large addition that makes the Master Bedroom amazing and adds a beautiful additional Living room in back of the home. Main living room with gas Fireplace insert. Adorable Kitchen with breakfast bar. Nice size dinning room all with hardwood floors troughout. Fantastic deep back yard fenced in for your pets. Best front windows for someone who enjoy's decorating for the Holidays. Newer long driveway to fit at least 3 cars, plus detached 1 car Garage with plenty of storage. Close to Bowing, Philadelphia International Airport, 1-95 ,1-476, Walk to train public transportation. Agent is Related to seller.
Last Agent to Sell the Property
Long & Foster Real Estate, Inc. License #2190990 Listed on: 04/09/2018

Home Details
Home Type
- Single Family
Year Built
- Built in 1950
Lot Details
- 7,579 Sq Ft Lot
- Lot Dimensions are 50x150
- Level Lot
- Property is in good condition
Parking
- 1 Car Detached Garage
- 3 Open Parking Spaces
Home Design
- Cape Cod Architecture
- Shingle Roof
Interior Spaces
- 1,662 Sq Ft Home
- Property has 1 Level
- Brick Fireplace
- Family Room
- Living Room
- Dining Room
- Eat-In Kitchen
Flooring
- Wood
- Wall to Wall Carpet
- Tile or Brick
- Vinyl
Bedrooms and Bathrooms
- 3 Bedrooms
- En-Suite Primary Bedroom
- 1 Full Bathroom
Basement
- Basement Fills Entire Space Under The House
- Laundry in Basement
Utilities
- Cooling System Mounted In Outer Wall Opening
- Heating System Uses Oil
- Hot Water Heating System
- Natural Gas Water Heater
Community Details
- No Home Owners Association
- Hollow Run Subdivision
Listing and Financial Details
- Tax Lot 642-000
- Assessor Parcel Number 33-00-02210-00
Ownership History
Purchase Details
Home Financials for this Owner
Home Financials are based on the most recent Mortgage that was taken out on this home.Purchase Details
Similar Homes in the area
Home Values in the Area
Average Home Value in this Area
Purchase History
| Date | Buyer | Sale Price | Title Company |
|---|---|---|---|
| Emmerling Kurt | $209,000 | Trident Land Transfer Compan | |
| Adorno Mark A | -- | -- |
Mortgage History
| Date | Status | Borrower | Loan Amount |
|---|---|---|---|
| Open | Emmerling Kurt | $193,170 | |
| Closed | Emmerling Kurt | $205,214 | |
| Previous Owner | Adorno Mark A | $10,000 | |
| Previous Owner | Adorno Mark A | $30,000 | |
| Previous Owner | Adorno Mark A | $10,000 |
Property History
| Date | Event | Price | Change | Sq Ft Price |
|---|---|---|---|---|
| 05/30/2018 05/30/18 | Sold | $209,000 | 0.0% | $126 / Sq Ft |
| 04/12/2018 04/12/18 | Pending | -- | -- | -- |
| 04/09/2018 04/09/18 | For Sale | $209,000 | -- | $126 / Sq Ft |
Tax History Compared to Growth
Tax History
| Year | Tax Paid | Tax Assessment Tax Assessment Total Assessment is a certain percentage of the fair market value that is determined by local assessors to be the total taxable value of land and additions on the property. | Land | Improvement |
|---|---|---|---|---|
| 2024 | $6,017 | $176,050 | $52,740 | $123,310 |
| 2023 | $5,925 | $176,050 | $52,740 | $123,310 |
| 2022 | $5,823 | $176,050 | $52,740 | $123,310 |
| 2021 | $8,395 | $176,050 | $52,740 | $123,310 |
| 2020 | $5,355 | $102,470 | $33,840 | $68,630 |
| 2019 | $5,347 | $102,470 | $33,840 | $68,630 |
| 2018 | $5,252 | $102,470 | $0 | $0 |
| 2017 | $5,138 | $102,470 | $0 | $0 |
| 2016 | $562 | $102,470 | $0 | $0 |
| 2015 | $574 | $102,470 | $0 | $0 |
| 2014 | $562 | $102,470 | $0 | $0 |
Agents Affiliated with this Home
-
Jacqueline Adorno

Seller's Agent in 2018
Jacqueline Adorno
Long & Foster
(610) 662-0556
1 in this area
34 Total Sales
-
barbara. baker
b
Buyer's Agent in 2018
barbara. baker
BHHS Fox & Roach
(610) 325-3081
12 Total Sales
Map
Source: Bright MLS
MLS Number: 1000372628
APN: 33-00-02210-00
- 704 13th Ave
- 725 14th Ave
- 636 15th Ave
- 1636 Adams Ave
- 1605 Washington Ave
- 651 17th Ave
- 100 Lakeview Dr
- 1302 Amosland Rd
- 515 Terravilla Ln
- 153 Maple Ave
- 637 Chester Pike
- 102 Holmes Rd
- 918 8th Ave
- 515 Chester Pike
- 922 8th Ave
- 404 Brebant Ave
- 512 Bartlett Ave
- 230 Holmes Rd
- 303 Sutton Ave
- 416 Lindsay St

