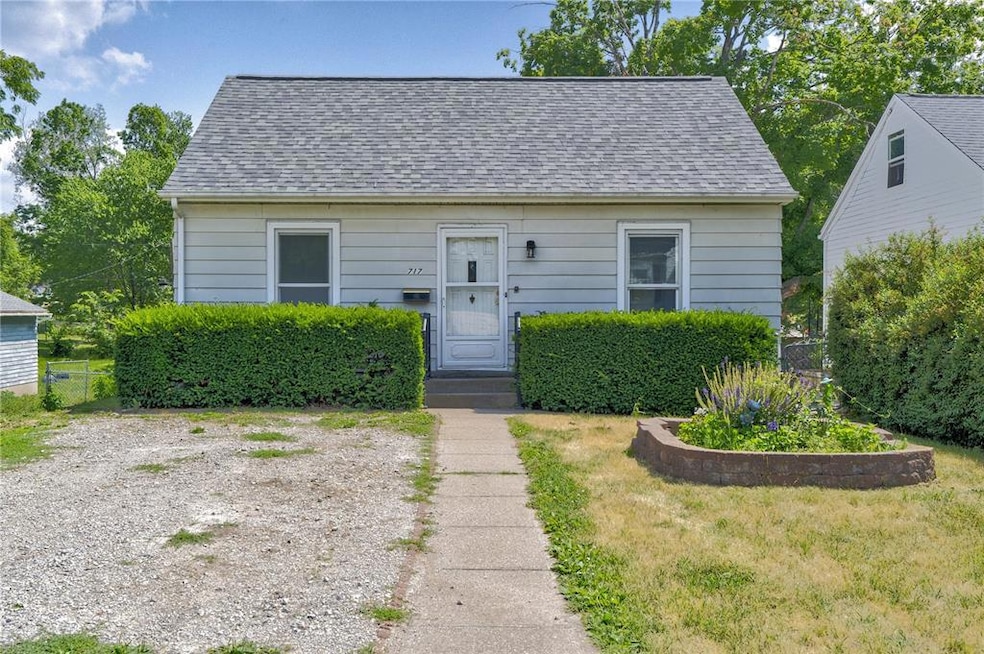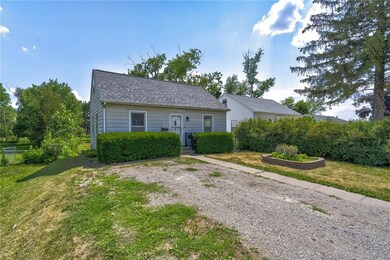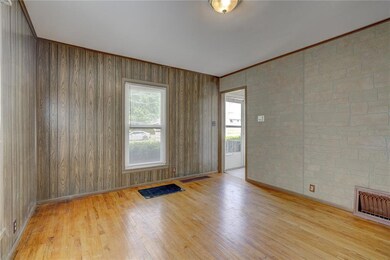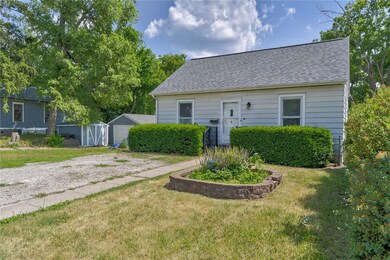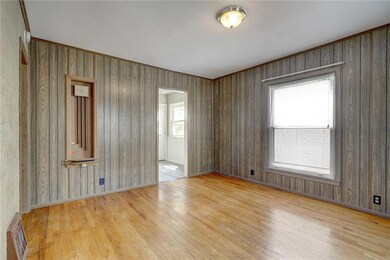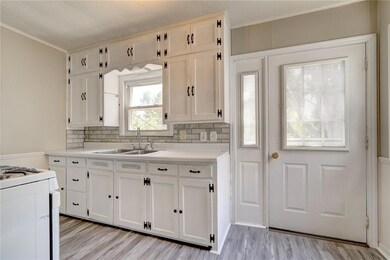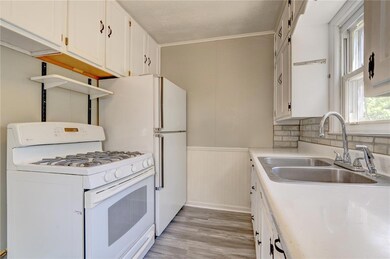
717 34th St NE Cedar Rapids, IA 52402
Kenwood Park NeighborhoodHighlights
- Deck
- 1.5-Story Property
- Eat-In Kitchen
- Recreation Room
- Main Floor Primary Bedroom
- Forced Air Cooling System
About This Home
As of September 2023Come enjoy this move-in ready 4 bedrooms bungalow on the end of a quiet street. This home features updated vinyl windows, a newer roof (2020), & newer HVAC (2021). All carpet has been recently replaced, main floor original hardwood flooring, and waterproof vinyl flooring in kitchen, bath and entry way. 2 large decks in rear of home along with a new storage shed.
Home Details
Home Type
- Single Family
Est. Annual Taxes
- $2,002
Year Built
- 1940
Lot Details
- 7,405 Sq Ft Lot
- Lot Dimensions are 40x185
Parking
- Off-Street Parking
Home Design
- 1.5-Story Property
- Frame Construction
- Aluminum Siding
Interior Spaces
- Gas Fireplace
- Family Room
- Combination Kitchen and Dining Room
- Recreation Room
Kitchen
- Eat-In Kitchen
- Range<<rangeHoodToken>>
Bedrooms and Bathrooms
- 4 Bedrooms | 2 Main Level Bedrooms
- Primary Bedroom on Main
- 1 Full Bathroom
Laundry
- Dryer
- Washer
Basement
- Walk-Out Basement
- Basement Fills Entire Space Under The House
- Block Basement Construction
Outdoor Features
- Deck
- Storage Shed
Utilities
- Forced Air Cooling System
- Heating System Uses Gas
- Gas Water Heater
- Water Softener is Owned
- Satellite Dish
- Cable TV Available
Ownership History
Purchase Details
Home Financials for this Owner
Home Financials are based on the most recent Mortgage that was taken out on this home.Purchase Details
Purchase Details
Home Financials for this Owner
Home Financials are based on the most recent Mortgage that was taken out on this home.Similar Homes in Cedar Rapids, IA
Home Values in the Area
Average Home Value in this Area
Purchase History
| Date | Type | Sale Price | Title Company |
|---|---|---|---|
| Warranty Deed | $125,000 | None Listed On Document | |
| Quit Claim Deed | -- | -- | |
| Warranty Deed | $90,000 | None Available |
Mortgage History
| Date | Status | Loan Amount | Loan Type |
|---|---|---|---|
| Open | $6,250 | New Conventional | |
| Open | $120,828 | FHA | |
| Previous Owner | $72,000 | Future Advance Clause Open End Mortgage | |
| Previous Owner | $65,000 | Unknown | |
| Previous Owner | $8,400 | Small Business Administration |
Property History
| Date | Event | Price | Change | Sq Ft Price |
|---|---|---|---|---|
| 09/08/2023 09/08/23 | Sold | $125,000 | 0.0% | $107 / Sq Ft |
| 07/28/2023 07/28/23 | Pending | -- | -- | -- |
| 07/25/2023 07/25/23 | Price Changed | $125,000 | -3.8% | $107 / Sq Ft |
| 07/13/2023 07/13/23 | For Sale | $130,000 | 0.0% | $111 / Sq Ft |
| 07/04/2023 07/04/23 | Pending | -- | -- | -- |
| 07/02/2023 07/02/23 | For Sale | $130,000 | 0.0% | $111 / Sq Ft |
| 06/22/2023 06/22/23 | Pending | -- | -- | -- |
| 06/22/2023 06/22/23 | For Sale | $130,000 | +44.4% | $111 / Sq Ft |
| 09/17/2021 09/17/21 | Sold | $90,000 | +2.9% | $100 / Sq Ft |
| 08/04/2021 08/04/21 | Pending | -- | -- | -- |
| 08/04/2021 08/04/21 | For Sale | $87,500 | -- | $97 / Sq Ft |
Tax History Compared to Growth
Tax History
| Year | Tax Paid | Tax Assessment Tax Assessment Total Assessment is a certain percentage of the fair market value that is determined by local assessors to be the total taxable value of land and additions on the property. | Land | Improvement |
|---|---|---|---|---|
| 2023 | $1,912 | $98,800 | $24,600 | $74,200 |
| 2022 | $2,002 | $90,700 | $22,500 | $68,200 |
| 2021 | $2,054 | $96,600 | $19,300 | $77,300 |
| 2020 | $2,054 | $93,100 | $19,300 | $73,800 |
| 2019 | $1,674 | $86,200 | $18,200 | $68,000 |
| 2018 | $1,624 | $86,200 | $18,200 | $68,000 |
| 2017 | $1,769 | $86,900 | $16,100 | $70,800 |
| 2016 | $1,769 | $83,200 | $16,100 | $67,100 |
| 2015 | $1,701 | $79,983 | $21,400 | $58,583 |
| 2014 | $1,516 | $81,814 | $21,400 | $60,414 |
| 2013 | $1,518 | $81,814 | $21,400 | $60,414 |
Agents Affiliated with this Home
-
Jeremy Emmert
J
Seller's Agent in 2023
Jeremy Emmert
Realty87
(319) 210-0630
5 in this area
104 Total Sales
-
Jeysha Cruz Suarez
J
Buyer's Agent in 2023
Jeysha Cruz Suarez
Realty87
(319) 720-5716
1 in this area
31 Total Sales
-
T
Seller's Agent in 2021
Tina Plough
The Metropolitan Group
-
Jessica Montgomery

Seller Co-Listing Agent in 2021
Jessica Montgomery
The Metropolitan Group
(319) 440-1416
1 in this area
44 Total Sales
Map
Source: Cedar Rapids Area Association of REALTORS®
MLS Number: 2304040
APN: 14104-27003-00000
- 703 34th St NE
- 609 34th St NE
- 638 36th St NE
- 609 37th St NE
- 3107 E Ave NE
- 744 30th St NE
- 3033 E Ave NE
- 431 37th St NE
- 331 36th St NE
- 751 30th St NE
- 1039 31st St NE
- 120 32nd St NE
- 1140 31st St NE
- 3514 Elm Ave SE
- 143 40th St NE
- 1231 Center St NE
- 2500 G Ave NE
- 1039 27th St NE
- 1047 27th St NE
- 3825 Hart Ct NE
