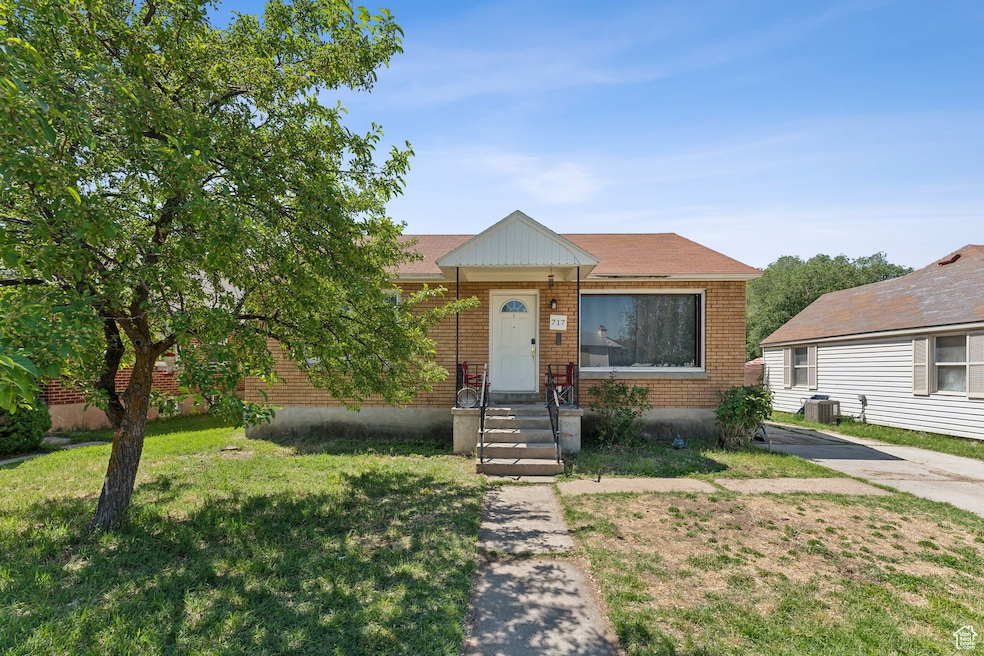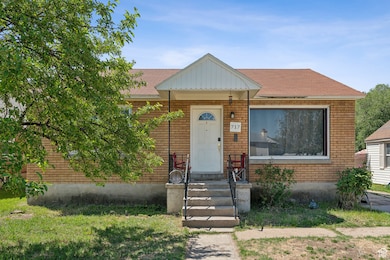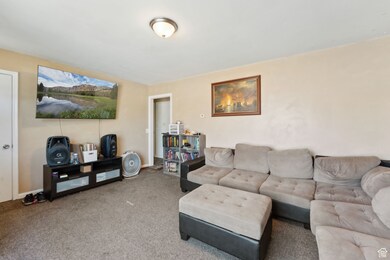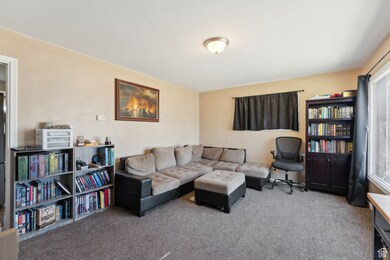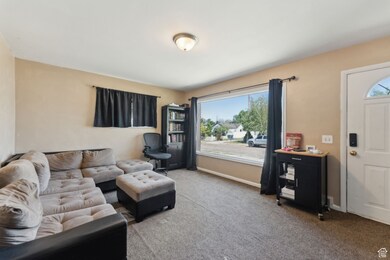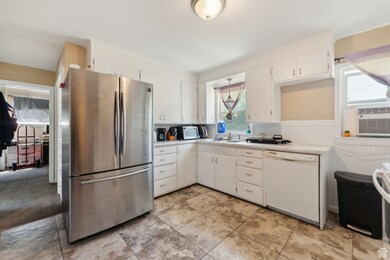
717 9th St Ogden, UT 84404
Hillcrest-Bonneville NeighborhoodEstimated payment $2,238/month
Highlights
- Mature Trees
- Window Unit Cooling System
- Landscaped
- No HOA
- Bungalow
- Forced Air Heating System
About This Home
Welcome to this warm and charming 4-bedroom, 2-bath all-brick home with no backyard neighbors-enjoy peace and privacy! Conveniently located near local parks. Sellers are offering concessions toward new carpet, making it easy for buyers to add their personal touch. A great layout, solid construction, and a peaceful location makes this a wonderful place to call home. Don't miss out-schedule your showing today!
Listing Agent
Savannah Buck
Ascent Real Estate Group LLC License #13493852 Listed on: 05/28/2025
Home Details
Home Type
- Single Family
Est. Annual Taxes
- $2,327
Year Built
- Built in 1956
Lot Details
- 6,098 Sq Ft Lot
- Partially Fenced Property
- Landscaped
- Mature Trees
- Property is zoned Single-Family, R1
Home Design
- Bungalow
- Brick Exterior Construction
Interior Spaces
- 1,664 Sq Ft Home
- 2-Story Property
- Basement Fills Entire Space Under The House
- <<builtInRangeToken>>
Flooring
- Carpet
- Laminate
Bedrooms and Bathrooms
- 4 Bedrooms | 2 Main Level Bedrooms
- 2 Full Bathrooms
Parking
- 4 Parking Spaces
- 4 Open Parking Spaces
Outdoor Features
- Storage Shed
Schools
- Hillcrest Elementary School
- Highland Middle School
- Ben Lomond High School
Utilities
- Window Unit Cooling System
- Forced Air Heating System
- Natural Gas Connected
Community Details
- No Home Owners Association
Listing and Financial Details
- Exclusions: Dryer, Washer
- Assessor Parcel Number 13-019-0021
Map
Home Values in the Area
Average Home Value in this Area
Tax History
| Year | Tax Paid | Tax Assessment Tax Assessment Total Assessment is a certain percentage of the fair market value that is determined by local assessors to be the total taxable value of land and additions on the property. | Land | Improvement |
|---|---|---|---|---|
| 2024 | $2,327 | $184,249 | $56,771 | $127,478 |
| 2023 | $2,188 | $174,351 | $51,563 | $122,788 |
| 2022 | $2,471 | $197,450 | $43,427 | $154,023 |
| 2021 | $1,931 | $256,000 | $49,092 | $206,908 |
| 2020 | $439 | $202,000 | $39,170 | $162,830 |
| 2019 | $1,556 | $179,000 | $29,290 | $149,710 |
| 2018 | $1,260 | $144,000 | $25,281 | $118,719 |
| 2017 | $1,077 | $115,000 | $25,281 | $89,719 |
| 2016 | $858 | $49,485 | $11,656 | $37,829 |
| 2015 | $764 | $43,027 | $11,656 | $31,371 |
| 2014 | $778 | $43,027 | $10,215 | $32,812 |
Property History
| Date | Event | Price | Change | Sq Ft Price |
|---|---|---|---|---|
| 06/24/2025 06/24/25 | Price Changed | $370,000 | -1.3% | $222 / Sq Ft |
| 05/28/2025 05/28/25 | For Sale | $375,000 | -- | $225 / Sq Ft |
Purchase History
| Date | Type | Sale Price | Title Company |
|---|---|---|---|
| Warranty Deed | -- | Mountain View Title | |
| Warranty Deed | -- | Silver Leaf Title Ins Agcy | |
| Warranty Deed | -- | None Available | |
| Interfamily Deed Transfer | -- | Inwest Title Services Layton |
Mortgage History
| Date | Status | Loan Amount | Loan Type |
|---|---|---|---|
| Previous Owner | $213,506 | VA | |
| Previous Owner | $216,247 | VA | |
| Previous Owner | $217,000 | No Value Available | |
| Previous Owner | $114,900 | New Conventional |
Similar Homes in the area
Source: UtahRealEstate.com
MLS Number: 2087886
APN: 13-019-0021
- 968 S Jefferson Ave
- 1116 Liberty Ave
- 987 S Jefferson Ave
- 1137 Liberty Ave
- 1145 Liberty Ave
- 652 S Plum Creek Ln E
- 895 E 1015 S
- 590 7th St
- 821 E 650 S
- 805 12th St
- 1162 S 885 E
- 3601 S Jefferson Ave
- 868 Washington Blvd
- 985 Jackson Ave
- 486 13th St
- 524 14th St
- 358 E 11th St
- 706 E 425 S
- 911 Canyon Rd
- 1305 Monroe Blvd Unit 15
