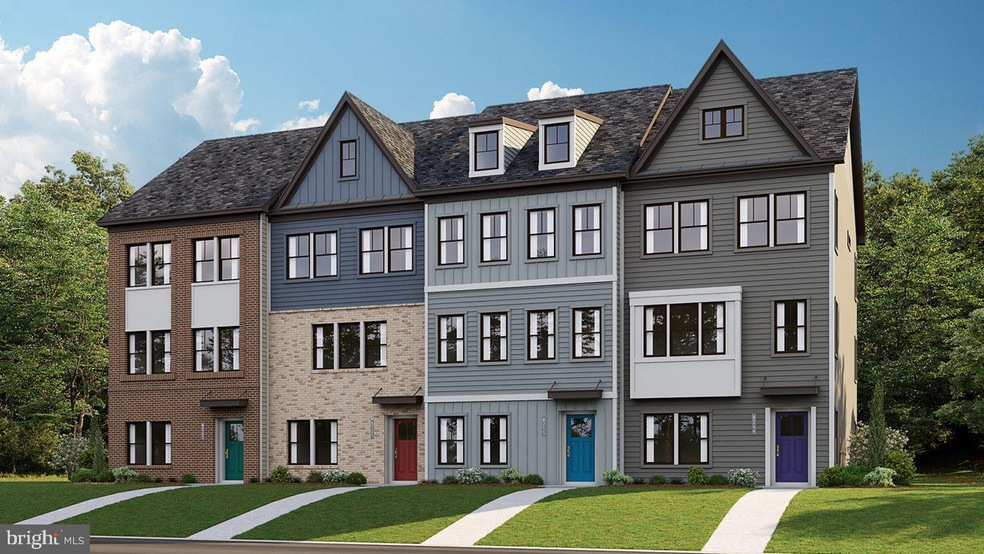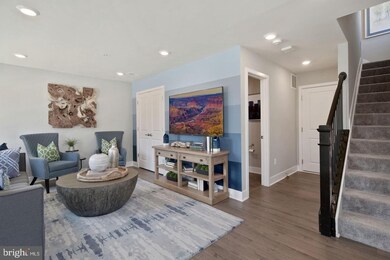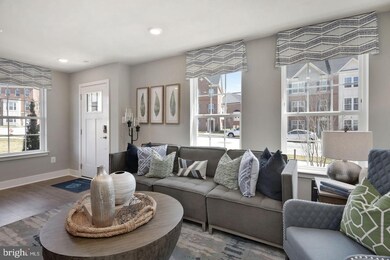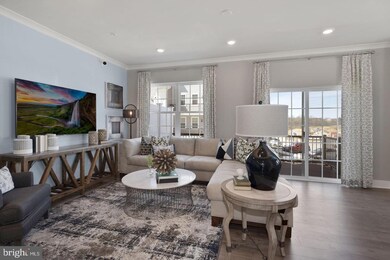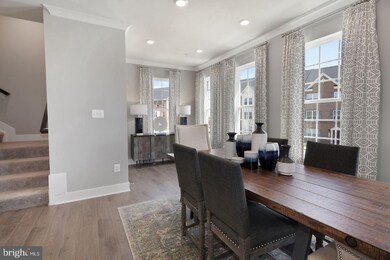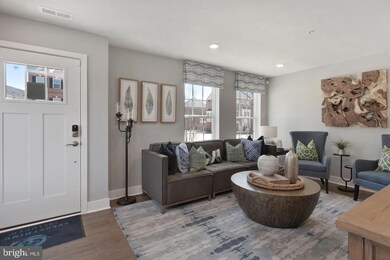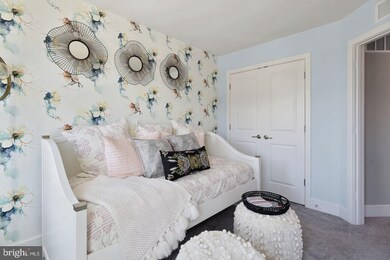
717 Allegheny Ave Glen Burnie, MD 21060
Solley NeighborhoodEstimated Value: $486,000 - $551,000
Highlights
- Pier or Dock
- New Construction
- Lake Privileges
- Fitness Center
- Open Floorplan
- Craftsman Architecture
About This Home
As of July 2022Welcome to Tanyard Shores!!! Tanyard Shores is distinguished by its waterfront location luxury resort style amenities, including a 5,000 sq ft community clubhouse with a coffee bar, lounge, childrens room, patio and outdoor dining, swimming pool with pool house, state of the art fitness center, tot lot, dog park with a dog wash station, outdoor game area, fire pit, hiking trails, wildlife preserve and waterfront beach area with kayak storage and pier. To be built and delivered in July/August 2022. 3 levels with a modern open floor plan. End home with 4 bedrooms, 3 full baths, 1 powder room, 2 car rear load Arcadia model. Open main floor with center kitchen and large island, Luxury Vinyl Plank flooring, dining area, family room and deck. Bedroom level with Spacious owners suite with walk in closet and a spa like bathroom. 2 additional bedrooms, 1 full bath as well as laundry space with washer and dryer. Bedroom 4 and full bath on entry level. This home checks off all boxes!!!! Community offers resort style amenities at low HOA cost. Builder warranty. Conveniently located near major routes, shopping, dining, Ft Meade, NSA. Closing assistance available with use of preferred lender and title. Photos for illustrative purposes only.
Townhouse Details
Home Type
- Townhome
Est. Annual Taxes
- $688
Year Built
- Built in 2022 | New Construction
Lot Details
- 1,307 Sq Ft Lot
- Property is in excellent condition
HOA Fees
- $102 Monthly HOA Fees
Parking
- 2 Car Attached Garage
- Rear-Facing Garage
Home Design
- Craftsman Architecture
- Transitional Architecture
- Slab Foundation
- Blown-In Insulation
- Shingle Roof
- Vinyl Siding
- Stick Built Home
- Asphalt
Interior Spaces
- 2,043 Sq Ft Home
- Property has 3 Levels
- Open Floorplan
- Crown Molding
- Recessed Lighting
- Double Pane Windows
- Family Room Off Kitchen
- Dining Area
Kitchen
- Gas Oven or Range
- Microwave
- Dishwasher
- Stainless Steel Appliances
- Kitchen Island
Flooring
- Wood
- Carpet
Bedrooms and Bathrooms
- Walk-In Closet
Laundry
- Laundry on lower level
- Dryer
- Washer
Finished Basement
- Exterior Basement Entry
- Sump Pump
Home Security
Utilities
- Forced Air Heating and Cooling System
- Tankless Water Heater
Additional Features
- Level Entry For Accessibility
- Lake Privileges
Community Details
Overview
- Tanyard Shores Subdivision, Arcadia Rear Load Garage Floorplan
Recreation
- Pier or Dock
- Community Playground
- Fitness Center
- Community Pool
- Dog Park
- Jogging Path
Additional Features
- Common Area
- Fire Sprinkler System
Similar Homes in Glen Burnie, MD
Home Values in the Area
Average Home Value in this Area
Mortgage History
| Date | Status | Borrower | Loan Amount |
|---|---|---|---|
| Closed | Moore-Lee Ryan Oneal | $493,314 |
Property History
| Date | Event | Price | Change | Sq Ft Price |
|---|---|---|---|---|
| 07/31/2022 07/31/22 | Sold | $506,490 | -0.1% | $248 / Sq Ft |
| 06/23/2022 06/23/22 | Pending | -- | -- | -- |
| 05/23/2022 05/23/22 | Price Changed | $506,990 | +0.8% | $248 / Sq Ft |
| 05/02/2022 05/02/22 | Price Changed | $502,990 | +1.0% | $246 / Sq Ft |
| 04/26/2022 04/26/22 | For Sale | $497,990 | -- | $244 / Sq Ft |
Tax History Compared to Growth
Tax History
| Year | Tax Paid | Tax Assessment Tax Assessment Total Assessment is a certain percentage of the fair market value that is determined by local assessors to be the total taxable value of land and additions on the property. | Land | Improvement |
|---|---|---|---|---|
| 2024 | $4,477 | $384,733 | $0 | $0 |
| 2023 | $4,342 | $359,367 | $0 | $0 |
| 2022 | $3,490 | $334,000 | $95,000 | $239,000 |
Agents Affiliated with this Home
-
Lou Chirgott

Seller's Agent in 2022
Lou Chirgott
Core Maryland Real Estate LLC
(410) 913-6636
12 in this area
449 Total Sales
-
Tonnetta Brown

Buyer's Agent in 2022
Tonnetta Brown
BML Properties Realty, LLC.
(202) 991-7260
1 in this area
44 Total Sales
Map
Source: Bright MLS
MLS Number: MDAA2031492
APN: 03-162-90253879
- 819 Teacher Mitchell Rd
- 833 Teacher Mitchell Rd
- 7607 Chert Ct
- 7656 Quartzite Ln
- 7441 Matapeake Ln Unit CAROLINE VILLA-EOG
- 7508 Blue Sun Dr
- 7401 Corsica Ct Unit BRAMANTE RAN-2ST
- 7506 Matapeake Ln Unit CAROLINE VILLA
- 7207 Paper Way
- 7512 Matapeake Ln Unit CAROLINE VILLA-EOG
- 7504 Matapeake Ln Unit CAROLINE VILLA-EOG
- 7443 Matapeake Ln Unit CAROLINE VILLA
- 7743 Steatite Ln
- 7744 Anvil Stone Way
- 7193 Wolf Trap Ct Unit CAROLINE
- 526 Levanna Ln
- 663 Chalcedony Ln
- 604 Lakemont Dr
- 644 Lakemont Dr
- 583 Fox River Hills Way
- 717 Allegheny Ave
- 719 Allegheny Ave
- 711 Allegheny Ave
- 7402 Amega Way
- 7406 Amega Way
- 7404 Amega Way
- 818 Teacher Mitchell Rd
- 822 Teacher Mitchell Rd
- 826 Teacher Mitchell Rd
- 828 Teacher Mitchell Rd
- 806 Teacher Mitchell Rd
- 820 Teacher Mitchell Rd
- 812 Teacher Mitchell Rd
- 824 Teacher Mitchell Rd
- 808 Teacher Mitchell Rd
- 810 Teacher Mitchell Rd
- 814 Teacher Mitchell Rd
- 816 Teacher Mitchell Rd
- 1011 Rossville Ln
- 815 Teacher Mitchell Rd
