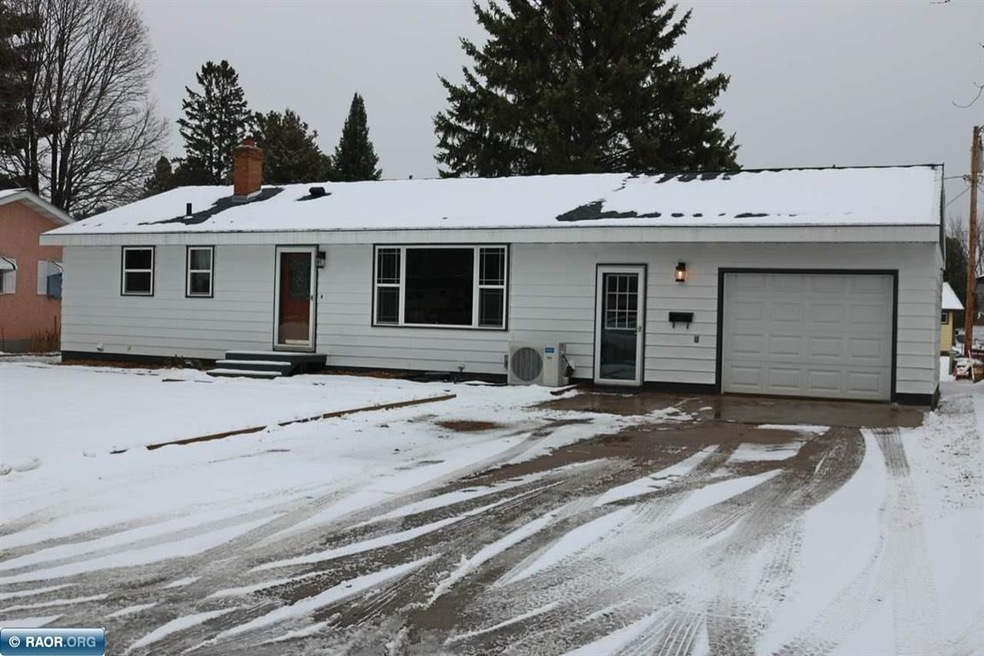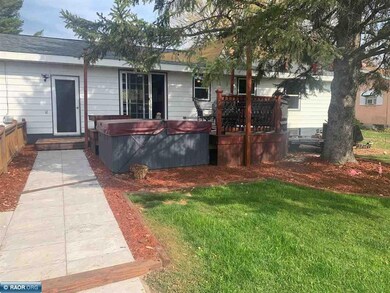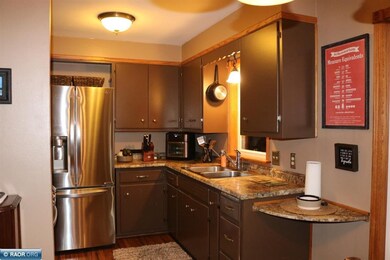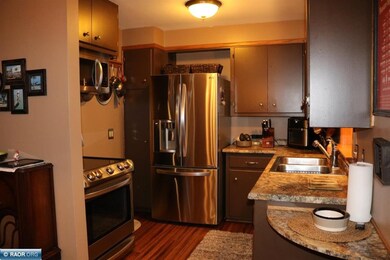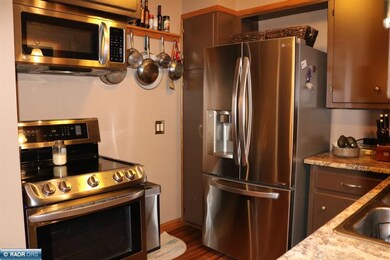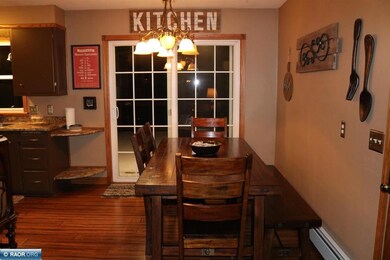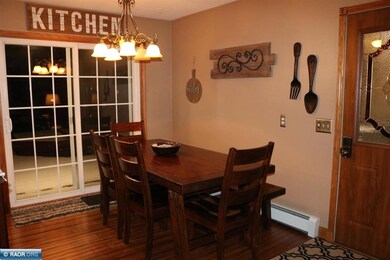
717 Arrowhead St Aurora, MN 55705
Highlights
- Deck
- 1-Story Property
- Heating System Uses Oil
- 2 Car Attached Garage
- Partially Fenced Property
- Electric Fireplace
About This Home
As of November 2023Well maintained & updated 3 bedrm, 1.5 bath home w/ an attached insulated & heated garage & a backyard oasis. Features include: Spacious living rm w/ electric fireplace & open to the dining area. Beautiful bamboo flooring. Updated main floor bath. 3 main floor bedrooms. Stainless steel appliances. New ductless central air with heat pump. The lower level features a den or possible 4th non egress bedrm, a rec room with tongue & groove pine paneling, a family rm area, a newly remodeled 1/2 bath & spacious laundry rm. New roof in 2019. Updated windows. Added insulation. 3 heat sources w/ a newer electric boiler, a fuel-oil boiler & the ductless central air heat pump. And lets not forget about the backyard. Enjoy Spring, Summer, Fall & Winter with the deck, the hot tub & the fire pit!! This is a must see.
Last Agent to Sell the Property
Ahrens Thompson Realty, Inc License #20459185 Listed on: 11/25/2020
Last Buyer's Agent
Ahrens Thompson Realty, Inc License #20459185 Listed on: 11/25/2020
Home Details
Home Type
- Single Family
Est. Annual Taxes
- $857
Year Built
- Built in 1955
Lot Details
- 8,712 Sq Ft Lot
- Partially Fenced Property
Home Design
- Wood Frame Construction
- Shingle Roof
- Asphalt Roof
Interior Spaces
- 1,820 Sq Ft Home
- 1-Story Property
- Electric Fireplace
Kitchen
- Electric Range
- <<microwave>>
Bedrooms and Bathrooms
- 3 Bedrooms
- 1.5 Bathrooms
Basement
- Basement Fills Entire Space Under The House
- Block Basement Construction
Parking
- 2 Car Attached Garage
- Garage Door Opener
Outdoor Features
- Deck
Utilities
- Ductless Heating Or Cooling System
- Heating System Uses Oil
- Electric Water Heater
Listing and Financial Details
- Assessor Parcel Number 100-0069-00290
Ownership History
Purchase Details
Home Financials for this Owner
Home Financials are based on the most recent Mortgage that was taken out on this home.Purchase Details
Home Financials for this Owner
Home Financials are based on the most recent Mortgage that was taken out on this home.Similar Homes in Aurora, MN
Home Values in the Area
Average Home Value in this Area
Purchase History
| Date | Type | Sale Price | Title Company |
|---|---|---|---|
| Warranty Deed | $176,500 | Northeast Title Company | |
| Warranty Deed | $138,000 | Northeast Title Company | |
| Deed | $138,000 | -- |
Mortgage History
| Date | Status | Loan Amount | Loan Type |
|---|---|---|---|
| Open | $182,324 | VA | |
| Previous Owner | $131,100 | New Conventional | |
| Previous Owner | $64,000 | Future Advance Clause Open End Mortgage | |
| Previous Owner | $65,000 | New Conventional | |
| Previous Owner | $20,000 | Credit Line Revolving | |
| Closed | $131,100 | No Value Available |
Property History
| Date | Event | Price | Change | Sq Ft Price |
|---|---|---|---|---|
| 11/30/2023 11/30/23 | Sold | $176,500 | 0.0% | $97 / Sq Ft |
| 11/03/2023 11/03/23 | Pending | -- | -- | -- |
| 10/04/2023 10/04/23 | Price Changed | $176,500 | -4.6% | $97 / Sq Ft |
| 09/13/2023 09/13/23 | For Sale | $185,000 | +34.1% | $102 / Sq Ft |
| 01/28/2021 01/28/21 | Sold | $138,000 | 0.0% | $76 / Sq Ft |
| 11/25/2020 11/25/20 | For Sale | $138,000 | -- | $76 / Sq Ft |
Tax History Compared to Growth
Tax History
| Year | Tax Paid | Tax Assessment Tax Assessment Total Assessment is a certain percentage of the fair market value that is determined by local assessors to be the total taxable value of land and additions on the property. | Land | Improvement |
|---|---|---|---|---|
| 2023 | $1,592 | $127,600 | $7,100 | $120,500 |
| 2022 | $1,262 | $107,900 | $7,100 | $100,800 |
| 2021 | $1,186 | $83,100 | $6,200 | $76,900 |
| 2020 | $1,004 | $76,500 | $6,200 | $70,300 |
| 2019 | $942 | $76,500 | $6,200 | $70,300 |
| 2018 | $836 | $72,200 | $5,900 | $66,300 |
| 2017 | $882 | $68,600 | $7,200 | $61,400 |
| 2016 | $836 | $72,700 | $7,200 | $65,500 |
| 2015 | $653 | $43,400 | $4,100 | $39,300 |
| 2014 | $653 | $43,600 | $4,300 | $39,300 |
Agents Affiliated with this Home
-
Brenda Skelton

Seller's Agent in 2023
Brenda Skelton
Ahrens Thompson Realty, Inc
(218) 290-2208
246 Total Sales
-
Riley Lind

Buyer's Agent in 2023
Riley Lind
eXp Realty
(218) 535-5325
83 Total Sales
Map
Source: Range Association of REALTORS®
MLS Number: 140590
APN: 100006900290
