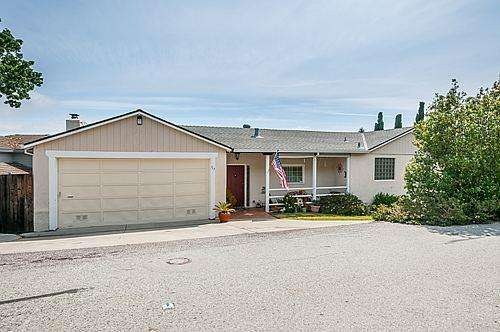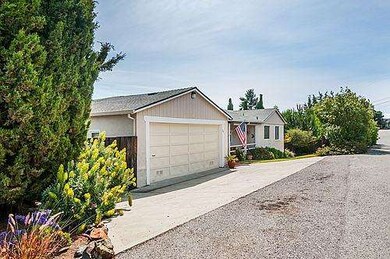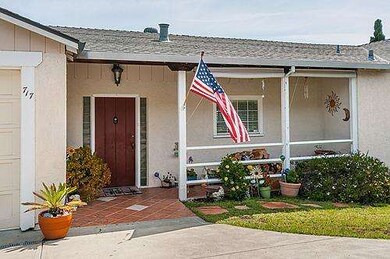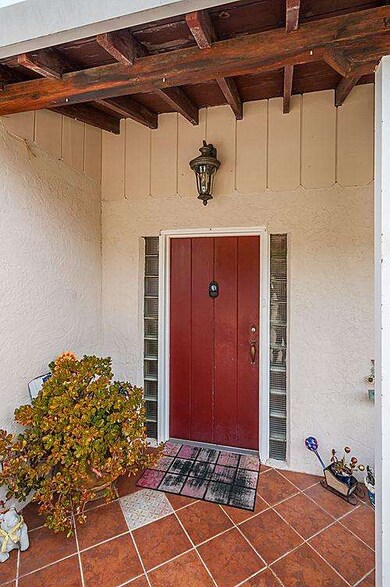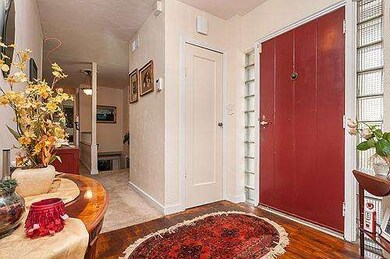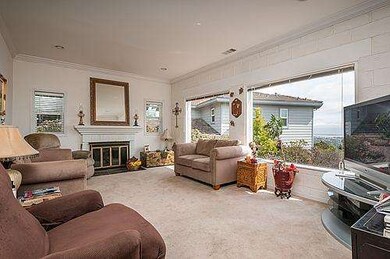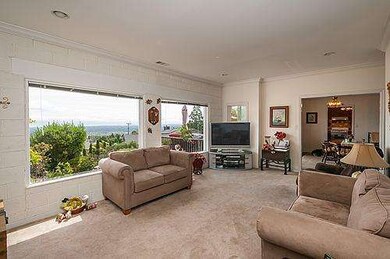
717 Bayview Way Emerald Hills, CA 94062
Estimated Value: $2,370,000 - $2,914,503
Highlights
- Bay View
- Wood Flooring
- Cottage
- Roy Cloud Elementary School Rated A-
- Granite Countertops
- Formal Dining Room
About This Home
As of June 2015PRESTIGIOUS EMERALD HILLS-OVER 14,000 SF VERY USEABLE LOT W/SWEEPING VIEWS OF BAY-HILLS-CITY...LOT FRONTS ON BAYVIEW & DIABLO-2 CAR ATTACHED GARAGE + 2 CAR DETACHED GARAGE-LOTS OF OFF STREET OR RV PARKING-FORMAL ENTRY-HW FLRS-SUN FILLED LIVING ROOM W/FP-RECESSED LIGHTS-10 FT CEILINGS-PICTURE WINDOWS-FORMAL DR W/SLIDING DOORS TO THE AMAZING DECK-PERFECT FOR AL FRESCO DINING-4TH OF JULY FIREWORKS-BBQ'S-GRANITE KITCHEN COUNTERS-2 BRS 1 BA UPSTAIRS-DOWNSTAIRS 3RD BR + 1 BA & DEN OR FR W/SEPARATE ENTRANCE
Home Details
Home Type
- Single Family
Est. Annual Taxes
- $20,829
Year Built
- Built in 1947
Lot Details
- Fenced
- Lot Sloped Down
- Mostly Level
- Zoning described as RH0S18
Parking
- 4 Car Detached Garage
- Off-Street Parking
Property Views
- Bay
- Bridge
- City Lights
- Mountain
- Hills
- Forest
Home Design
- Cottage
- Brick Exterior Construction
- Pillar, Post or Pier Foundation
- Composition Roof
Interior Spaces
- 1,980 Sq Ft Home
- 2-Story Property
- Wood Burning Fireplace
- Formal Dining Room
- Granite Countertops
- Washer and Dryer Hookup
Flooring
- Wood
- Carpet
- Tile
Bedrooms and Bathrooms
- 3 Bedrooms
- 2 Full Bathrooms
Utilities
- Forced Air Heating System
Listing and Financial Details
- Assessor Parcel Number 068-181-160
Ownership History
Purchase Details
Home Financials for this Owner
Home Financials are based on the most recent Mortgage that was taken out on this home.Similar Homes in the area
Home Values in the Area
Average Home Value in this Area
Purchase History
| Date | Buyer | Sale Price | Title Company |
|---|---|---|---|
| Atkins Brett Alan | $1,450,000 | Chicago Title Company |
Mortgage History
| Date | Status | Borrower | Loan Amount |
|---|---|---|---|
| Open | Atkins Brett Alan | $1,263,883 | |
| Closed | Atkins Brett A | $1,312,500 | |
| Closed | Atkins Brett Alan | $1,250,000 | |
| Previous Owner | Smith David H | $399,000 | |
| Previous Owner | Smith David H | $374,000 | |
| Previous Owner | Smith David H | $200,000 | |
| Previous Owner | Smith David H | $150,000 | |
| Previous Owner | Smith David H | $125,000 | |
| Previous Owner | Smith David H | $50,000 | |
| Previous Owner | Smith David H | $143,000 |
Property History
| Date | Event | Price | Change | Sq Ft Price |
|---|---|---|---|---|
| 06/26/2015 06/26/15 | Sold | $1,450,000 | -2.6% | $732 / Sq Ft |
| 05/19/2015 05/19/15 | Pending | -- | -- | -- |
| 05/14/2015 05/14/15 | Price Changed | $1,489,000 | -3.9% | $752 / Sq Ft |
| 04/26/2015 04/26/15 | For Sale | $1,549,000 | -- | $782 / Sq Ft |
Tax History Compared to Growth
Tax History
| Year | Tax Paid | Tax Assessment Tax Assessment Total Assessment is a certain percentage of the fair market value that is determined by local assessors to be the total taxable value of land and additions on the property. | Land | Improvement |
|---|---|---|---|---|
| 2023 | $20,829 | $1,675,004 | $1,039,659 | $635,345 |
| 2022 | $19,521 | $1,642,162 | $1,019,274 | $622,888 |
| 2021 | $19,273 | $1,609,964 | $999,289 | $610,675 |
| 2020 | $18,961 | $1,593,457 | $989,043 | $604,414 |
| 2019 | $18,822 | $1,562,213 | $969,650 | $592,563 |
| 2018 | $18,293 | $1,531,583 | $950,638 | $580,945 |
| 2017 | $17,975 | $1,501,553 | $931,999 | $569,554 |
| 2016 | $17,447 | $1,472,112 | $913,725 | $558,387 |
| 2015 | $2,169 | $115,436 | $46,113 | $69,323 |
| 2014 | $2,104 | $113,176 | $45,210 | $67,966 |
Agents Affiliated with this Home
-
Michelle Glaubert

Seller's Agent in 2015
Michelle Glaubert
Coldwell Banker Realty
(650) 722-1193
10 in this area
58 Total Sales
-

Buyer's Agent in 2015
Denise Laugesen
Coldwell Banker Realty
(650) 465-5742
4 in this area
122 Total Sales
Map
Source: MLSListings
MLS Number: ML81461929
APN: 068-181-160
- 624 Lakemead Way
- 3920 Lakemead Way
- 629 Lombardy Way
- 115 Wika Ranch Ct
- 3845 E Lake Way
- 3554 Oak Knoll Dr
- 3803 Hamilton Way
- 992 Lakeview Way
- 535 Lake Blvd
- 510 Oak Park Way
- 0 Sylvan Way Unit ML81963346
- 12 Colton Ct
- 698 Emerald Hill Rd
- 32 W Summit Dr
- 3761 Laurel Way
- 3642 Mcnulty Way
- 490 W Maple Way
- 4214 Jefferson Ave
- 932 Pleasant Hill Rd
- 4016 Farm Hill Blvd Unit 103
- 717 Bayview Way
- 715 Bayview Way
- 726 Diablo Way
- 722 Bayview Way
- 726 Bayview Way
- 535 Lakemead Way
- 721 Bayview Way
- 539 Lakemead Way
- 727 Bayview Way
- 529 Lakemead Way
- 713 Bayview Way
- 727 Diablo Way
- 527 Lakemead Way
- 723 Diablo Way
- 711 Bayview Way
- 714 Diablo Way
- 719 Diablo Way
- 710 Bayview Way
- 783 Lakemead Way
- 00 Lakemead Way
