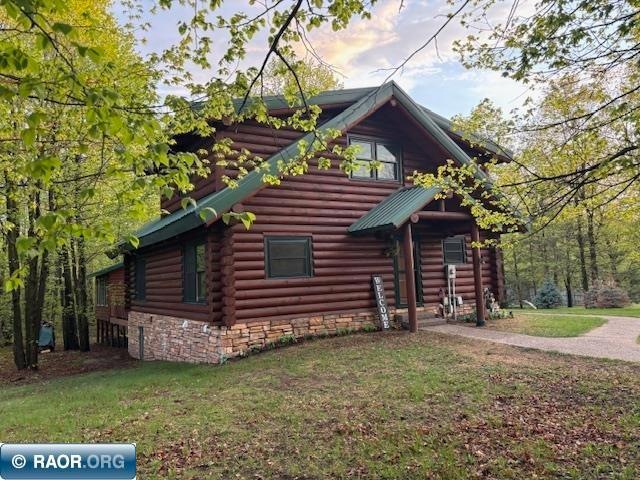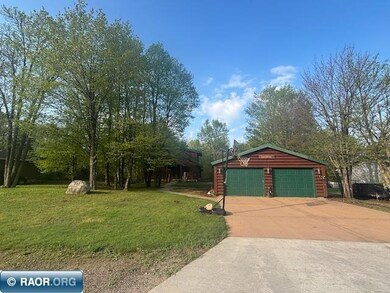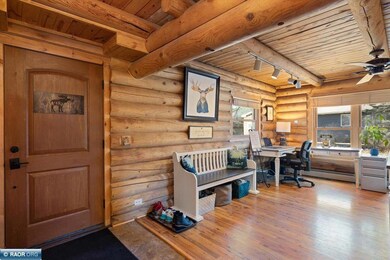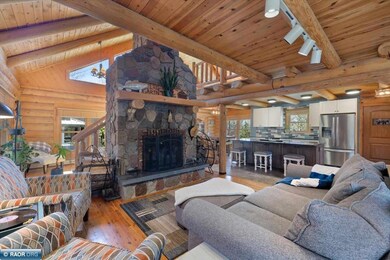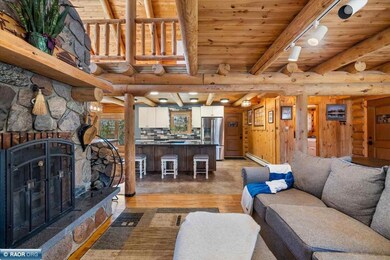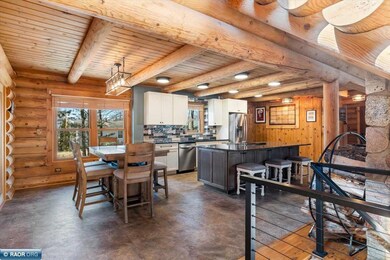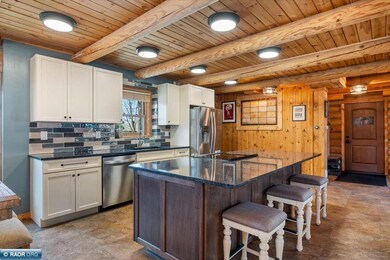
717 Bourgin Rd Virginia, MN 55792
Highlights
- Heated Floors
- 0.57 Acre Lot
- Central Air
- Virginia Secondary School Rated 10
- Enclosed patio or porch
- Wood Burning Fireplace
About This Home
As of July 2025Modern Comfort Meets Outdoor Adventure. Welcome to your cozy haven that embodies the best of Minnesota Living! Built in 1995 on a spacious 0.57-acre lot, this residence offers a perfect blend of modern upgrades and outdoor amenities. Key Features: Spacious Layout: Two master suites, 2.5 bathrooms, and a versatile bonus room. Recent Upgrades: New furnace & A/C with air purification, remodeled kitchen and laundry room with custom cabinets by Porkeys, and all-new appliances. Energy Efficiency: Electric car charger installed in the 2.5-stall pull-through garage, new windows and exterior doors, and in-floor heating in the basement. Outdoor Living: Three-season porch with connected deck, fire pit, and newly planted privacy trees. Additional Amenities: Composite deck for easy maintenance, professionally painted interiors, and included items like a Blackstone grill, outdoor furniture, & basketball hoop. Enjoy the tranquility of a country-like setting w/city conveniences. Schedule your showing!
Last Agent to Sell the Property
Village Realty License #20104223 Listed on: 05/15/2025
Home Details
Home Type
- Single Family
Est. Annual Taxes
- $4,422
Year Built
- Built in 1995
Home Design
- Shingle Roof
- Asphalt Roof
- Log Siding
Interior Spaces
- 3,151 Sq Ft Home
- 1.5-Story Property
- Wood Burning Fireplace
- Heated Floors
- Basement Fills Entire Space Under The House
Kitchen
- Electric Range
- Microwave
- Dishwasher
Bedrooms and Bathrooms
- 2 Bedrooms
- 2.5 Bathrooms
Parking
- 2 Car Garage
- Garage Door Opener
Utilities
- Central Air
- Heating System Uses Gas
- Electric Water Heater
Additional Features
- Enclosed patio or porch
- 0.57 Acre Lot
Listing and Financial Details
- Assessor Parcel Number 090-0156-00050 &
Ownership History
Purchase Details
Home Financials for this Owner
Home Financials are based on the most recent Mortgage that was taken out on this home.Similar Homes in Virginia, MN
Home Values in the Area
Average Home Value in this Area
Purchase History
| Date | Type | Sale Price | Title Company |
|---|---|---|---|
| Warranty Deed | $279,000 | All American Title |
Mortgage History
| Date | Status | Loan Amount | Loan Type |
|---|---|---|---|
| Open | $100,000 | New Conventional |
Property History
| Date | Event | Price | Change | Sq Ft Price |
|---|---|---|---|---|
| 07/25/2025 07/25/25 | Sold | $400,000 | -2.4% | $127 / Sq Ft |
| 05/15/2025 05/15/25 | For Sale | $409,900 | +46.9% | $130 / Sq Ft |
| 07/14/2023 07/14/23 | Sold | $279,000 | -6.8% | $171 / Sq Ft |
| 06/05/2023 06/05/23 | Pending | -- | -- | -- |
| 08/01/2022 08/01/22 | For Sale | $299,500 | 0.0% | $184 / Sq Ft |
| 08/01/2022 08/01/22 | Price Changed | $299,500 | -0.1% | $184 / Sq Ft |
| 07/23/2022 07/23/22 | Pending | -- | -- | -- |
| 07/08/2022 07/08/22 | For Sale | $299,900 | -- | $184 / Sq Ft |
Tax History Compared to Growth
Tax History
| Year | Tax Paid | Tax Assessment Tax Assessment Total Assessment is a certain percentage of the fair market value that is determined by local assessors to be the total taxable value of land and additions on the property. | Land | Improvement |
|---|---|---|---|---|
| 2023 | $4,286 | $213,100 | $13,600 | $199,500 |
| 2022 | $3,078 | $203,500 | $13,600 | $189,900 |
| 2021 | $3,148 | $177,500 | $11,800 | $165,700 |
| 2020 | $3,200 | $177,500 | $11,800 | $165,700 |
| 2019 | $2,854 | $182,400 | $11,800 | $170,600 |
| 2018 | $2,838 | $180,500 | $13,400 | $167,100 |
| 2017 | $2,798 | $180,500 | $13,400 | $167,100 |
| 2016 | $2,510 | $180,500 | $13,400 | $167,100 |
| 2015 | $2,344 | $159,500 | $11,800 | $147,700 |
| 2014 | $2,344 | $159,500 | $11,800 | $147,700 |
Agents Affiliated with this Home
-
Cheryl Walters

Seller's Agent in 2025
Cheryl Walters
Village Realty
(218) 966-6331
8 in this area
74 Total Sales
-
Lindsay Aagenes

Buyer's Agent in 2025
Lindsay Aagenes
Culbert Realty
(218) 750-3550
17 in this area
60 Total Sales
-
Nicole Stangland

Seller's Agent in 2023
Nicole Stangland
z' Up North Realty
(218) 780-7661
34 in this area
98 Total Sales
-
Stephanie Mascarenas
S
Buyer's Agent in 2023
Stephanie Mascarenas
Perrella & Associates
(218) 410-6366
9 in this area
37 Total Sales
Map
Source: Range Association of REALTORS®
MLS Number: 148351
APN: 090015600050
