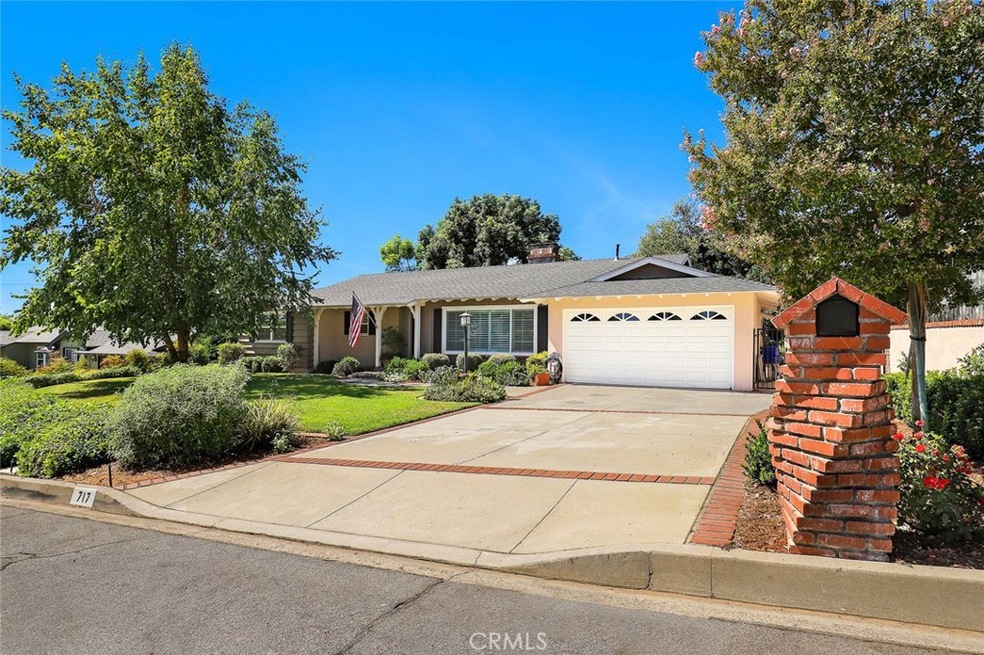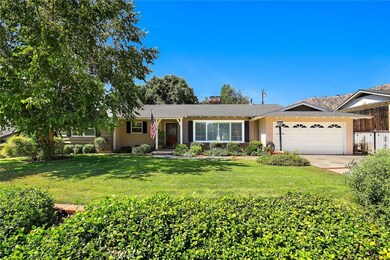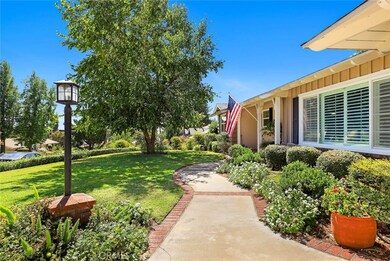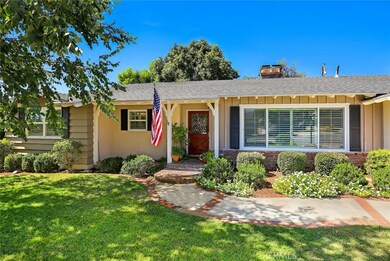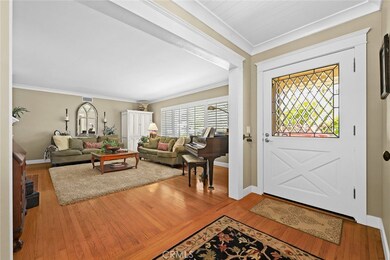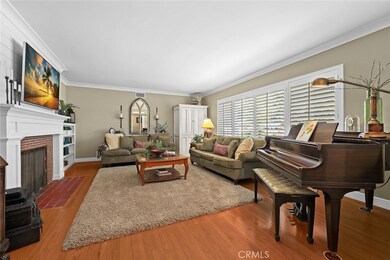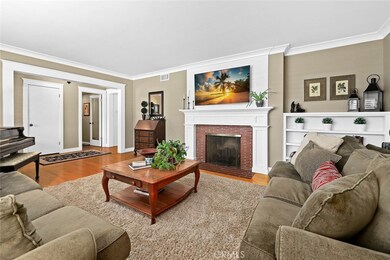
717 Bubbling Well Dr Glendora, CA 91741
North Glendora NeighborhoodHighlights
- Heated In Ground Pool
- Primary Bedroom Suite
- Wood Flooring
- La Fetra Elementary School Rated A
- Mountain View
- No HOA
About This Home
As of November 2024Wonderful single level, Ranch style home nestled in prestigious north Glendora, above Sierra Madre Blvd. Upon entering this beautiful family home, you are immediately surrounded by charm and character. The inviting living room features a picturesque brick fireplace with built-in bookcase, crown moldings, hardwood floors and plantation shutters. The spacious formal dining room with cozy fireplace could also be used as a family room, based on your preference. The large open kitchen, complete with charming built-in dining area, provides ample counter space and cabinetry. The 3 spacious bedrooms are accentuated with wainscoting and hardwood floors. Step out of the French doors to a shaded covered patio overlooking the sparkling pool and spa, ideal for outdoor entertaining. Other amenities include upgraded energy efficient windows, new pool heater and pump, attached 2-car garage, and separate laundry room. The beautifully maintained landscaping provides for eye-catching curb appeal on this lovely street with mountain views. Do not miss this ideal home in a highly-desired neighborhood, close to Glendora’s acclaimed schools and downtown shops.
Last Agent to Sell the Property
Coldwell Banker Realty License #01119101 Listed on: 09/21/2019

Home Details
Home Type
- Single Family
Est. Annual Taxes
- $10,224
Year Built
- Built in 1956
Lot Details
- 10,636 Sq Ft Lot
- East Facing Home
- Masonry wall
- Front and Back Yard Sprinklers
- Back Yard
- Property is zoned GDE5
Parking
- 2 Car Direct Access Garage
- Parking Available
- Two Garage Doors
- Garage Door Opener
- Driveway
Home Design
- Turnkey
- Composition Roof
- Stucco
Interior Spaces
- 1,754 Sq Ft Home
- 1-Story Property
- Crown Molding
- Beamed Ceilings
- Ceiling Fan
- Double Pane Windows
- French Doors
- Formal Entry
- Family Room with Fireplace
- Living Room with Fireplace
- Dining Room with Fireplace
- Wood Flooring
- Mountain Views
- Laundry Room
Kitchen
- Breakfast Area or Nook
- Double Oven
- Gas Range
- Dishwasher
- Tile Countertops
Bedrooms and Bathrooms
- 3 Main Level Bedrooms
- Primary Bedroom Suite
- Bathtub with Shower
Pool
- Heated In Ground Pool
- Heated Spa
- In Ground Spa
- Gas Heated Pool
Outdoor Features
- Covered patio or porch
- Rain Gutters
Utilities
- Central Heating and Cooling System
- Standard Electricity
Community Details
- No Home Owners Association
Listing and Financial Details
- Tax Lot 27
- Tax Tract Number 20800
- Assessor Parcel Number 8636033017
Ownership History
Purchase Details
Home Financials for this Owner
Home Financials are based on the most recent Mortgage that was taken out on this home.Purchase Details
Home Financials for this Owner
Home Financials are based on the most recent Mortgage that was taken out on this home.Purchase Details
Home Financials for this Owner
Home Financials are based on the most recent Mortgage that was taken out on this home.Purchase Details
Home Financials for this Owner
Home Financials are based on the most recent Mortgage that was taken out on this home.Purchase Details
Home Financials for this Owner
Home Financials are based on the most recent Mortgage that was taken out on this home.Purchase Details
Home Financials for this Owner
Home Financials are based on the most recent Mortgage that was taken out on this home.Purchase Details
Home Financials for this Owner
Home Financials are based on the most recent Mortgage that was taken out on this home.Purchase Details
Purchase Details
Purchase Details
Purchase Details
Similar Homes in the area
Home Values in the Area
Average Home Value in this Area
Purchase History
| Date | Type | Sale Price | Title Company |
|---|---|---|---|
| Grant Deed | $1,050,000 | Lawyers Title Company | |
| Grant Deed | $1,050,000 | Lawyers Title Company | |
| Warranty Deed | $805,000 | Lawyers Title | |
| Interfamily Deed Transfer | -- | None Available | |
| Interfamily Deed Transfer | -- | None Available | |
| Grant Deed | $575,000 | None Available | |
| Grant Deed | $480,000 | First American Title Co | |
| Individual Deed | $364,000 | United Title | |
| Gift Deed | -- | -- | |
| Grant Deed | $234,000 | United Title Company | |
| Trustee Deed | $233,787 | Chicago Title Co | |
| Interfamily Deed Transfer | -- | -- |
Mortgage History
| Date | Status | Loan Amount | Loan Type |
|---|---|---|---|
| Open | $795,000 | New Conventional | |
| Closed | $795,000 | New Conventional | |
| Previous Owner | $50,000 | Credit Line Revolving | |
| Previous Owner | $529,000 | New Conventional | |
| Previous Owner | $70,000 | Purchase Money Mortgage | |
| Previous Owner | $447,500 | New Conventional | |
| Previous Owner | $100,000 | Stand Alone Second | |
| Previous Owner | $322,700 | Purchase Money Mortgage | |
| Previous Owner | $304,500 | Unknown | |
| Previous Owner | $85,000 | Credit Line Revolving | |
| Previous Owner | $290,000 | Unknown | |
| Previous Owner | $75,000 | Credit Line Revolving | |
| Previous Owner | $289,300 | Unknown | |
| Previous Owner | $290,000 | No Value Available | |
| Previous Owner | $196,000 | Credit Line Revolving | |
| Closed | $60,000 | No Value Available |
Property History
| Date | Event | Price | Change | Sq Ft Price |
|---|---|---|---|---|
| 11/14/2024 11/14/24 | Sold | $1,050,000 | 0.0% | $599 / Sq Ft |
| 10/27/2024 10/27/24 | For Sale | $1,050,000 | 0.0% | $599 / Sq Ft |
| 10/15/2024 10/15/24 | Pending | -- | -- | -- |
| 10/10/2024 10/10/24 | For Sale | $1,050,000 | +30.4% | $599 / Sq Ft |
| 11/15/2019 11/15/19 | Sold | $805,000 | -1.7% | $459 / Sq Ft |
| 10/24/2019 10/24/19 | For Sale | $819,000 | 0.0% | $467 / Sq Ft |
| 10/19/2019 10/19/19 | Pending | -- | -- | -- |
| 10/18/2019 10/18/19 | Pending | -- | -- | -- |
| 10/07/2019 10/07/19 | Price Changed | $819,000 | -1.2% | $467 / Sq Ft |
| 09/21/2019 09/21/19 | For Sale | $829,000 | +44.2% | $473 / Sq Ft |
| 06/25/2013 06/25/13 | Sold | $575,000 | 0.0% | $328 / Sq Ft |
| 06/13/2013 06/13/13 | For Sale | $575,000 | 0.0% | $328 / Sq Ft |
| 01/17/2013 01/17/13 | Pending | -- | -- | -- |
| 12/21/2012 12/21/12 | For Sale | $575,000 | -- | $328 / Sq Ft |
Tax History Compared to Growth
Tax History
| Year | Tax Paid | Tax Assessment Tax Assessment Total Assessment is a certain percentage of the fair market value that is determined by local assessors to be the total taxable value of land and additions on the property. | Land | Improvement |
|---|---|---|---|---|
| 2025 | $10,224 | $1,050,000 | $819,600 | $230,400 |
| 2024 | $10,224 | $863,119 | $607,616 | $255,503 |
| 2023 | $9,990 | $846,196 | $595,702 | $250,494 |
| 2022 | $9,800 | $829,605 | $584,022 | $245,583 |
| 2021 | $9,635 | $813,339 | $572,571 | $240,768 |
| 2019 | $7,408 | $634,742 | $470,814 | $163,928 |
| 2018 | $7,218 | $622,297 | $461,583 | $160,714 |
| 2016 | $6,924 | $598,134 | $443,660 | $154,474 |
| 2015 | $6,766 | $589,150 | $436,996 | $152,154 |
| 2014 | $6,744 | $577,610 | $428,436 | $149,174 |
Agents Affiliated with this Home
-

Seller's Agent in 2024
PHYLLIS FRITZ
HILL TOP REAL ESTATE
(626) 429-5536
9 in this area
43 Total Sales
-
T
Seller Co-Listing Agent in 2024
TANYA SIMS
HILL TOP REAL ESTATE
(626) 335-8118
9 in this area
37 Total Sales
-

Buyer's Agent in 2024
Brenda Hennessy
RE/MAX
(626) 252-0947
1 in this area
103 Total Sales
-

Seller's Agent in 2019
Tim Cragoe
Coldwell Banker Realty
(626) 445-5500
1 in this area
44 Total Sales
-
S
Buyer's Agent in 2019
Sherry Houston
Inactive Office
-

Seller's Agent in 2013
Rosanne Maniscalchi
COMPASS
(949) 467-4867
3 in this area
31 Total Sales
Map
Source: California Regional Multiple Listing Service (CRMLS)
MLS Number: AR19225725
APN: 8636-033-017
- 739 Rainbow Dr
- 405 W Virginia Ave
- 780 Brown Sage Dr
- 439 W Virginia Ave
- 946 N Glendora Ave
- 453 W Laurel Ave
- 538 Francesca Ln
- 947 N Glendora Ave
- 416 N Westridge Ave
- 705 W La Crosse St
- 940 N Silent Ranch Dr
- 1018 N Glendora Ave
- 358 N Grand Ave
- 105 W Whitcomb Ave
- 401 N Glendora Ave
- 410 Conifer Rd
- 323 W Bennett Ave
- 622 N Pasadena Ave
- 420 W Bennett Ave
- 465 E Virginia Ave
