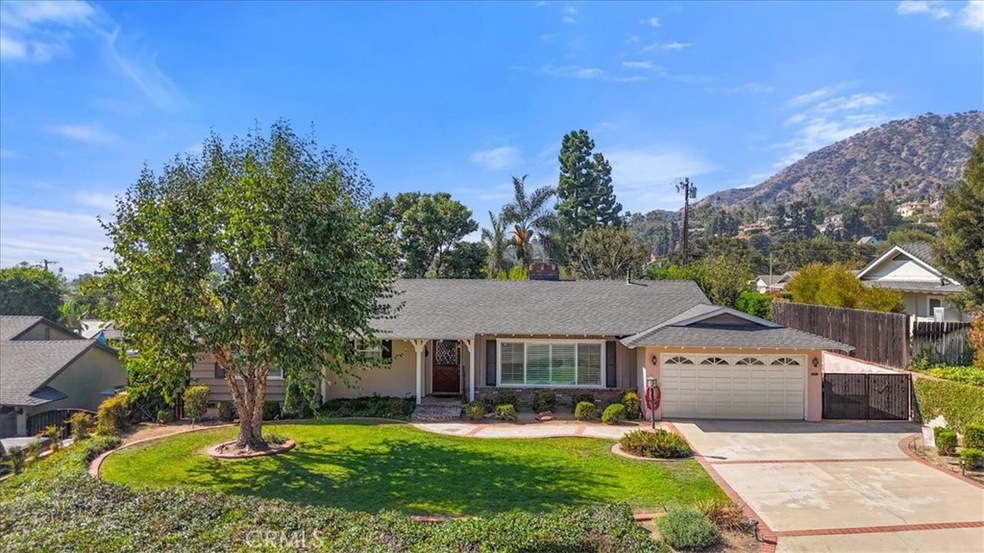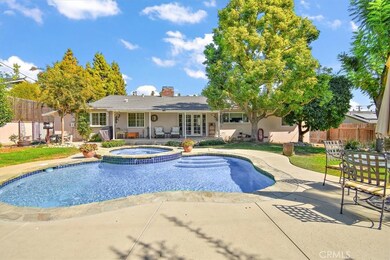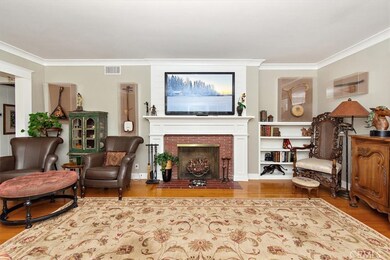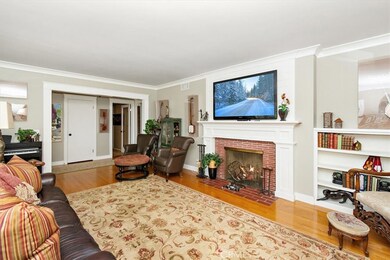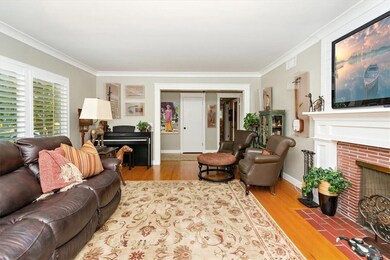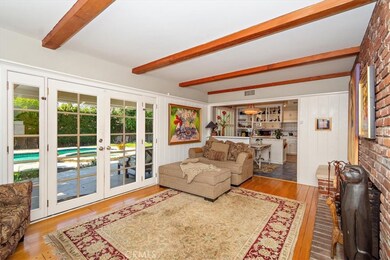
717 Bubbling Well Dr Glendora, CA 91741
North Glendora NeighborhoodHighlights
- Golf Course Community
- In Ground Pool
- Mountain View
- La Fetra Elementary School Rated A
- Primary Bedroom Suite
- Near a National Forest
About This Home
As of November 2024An absolutely charming northern Glendora home! Most every room has a unique wood finish from crown molding to wood slatted walls to beamed ceilings. Upon entry you will immediately see the appeal of these special features as the spacious living room greets you with the fireplace surrounded by a large mantel, built in book shelves and picture window. The kitchen has ample counter space, a great deal of storage, 5 burner cooktop, double oven and a window that looks over the beautiful backyard and pool which gives lovely natural light. The kitchen is open to a dining area and family room complete with a second cozy fireplace and French Doors which lead out to the back covered patio and pool and it's private and large backyard full of shade and fruit trees and is the perfect place to enjoy our sunny SoCal days and/or cool evenings. The primary bedroom has an en-suite bathroom with jet bath and shower. The laundry room is conveniently located off of the kitchen with access to both the backyard and attached two car garage. Newer plumbing, pool filter & pump plus HVAC system. With beautiful views of the mountains, this home is located just blocks away from The Village of Glendora with all of its charm and community events plus it is near parks, entertainment, APU, Citrus College, train station, restaurants and has easy freeway access nearby.
Last Agent to Sell the Property
HILL TOP REAL ESTATE Brokerage Phone: 626-429-5536 License #00837019 Listed on: 10/10/2024
Home Details
Home Type
- Single Family
Est. Annual Taxes
- $10,224
Year Built
- Built in 1956
Lot Details
- 10,639 Sq Ft Lot
- East Facing Home
- Wrought Iron Fence
- Wood Fence
- Block Wall Fence
- Landscaped
- Front and Back Yard Sprinklers
- Private Yard
- Lawn
- Back and Front Yard
- Density is up to 1 Unit/Acre
- Property is zoned GDE5
Parking
- 2 Car Attached Garage
- 2 Open Parking Spaces
- Parking Available
- Front Facing Garage
- Two Garage Doors
- Garage Door Opener
- Driveway
Property Views
- Mountain
- Hills
- Neighborhood
Home Design
- Raised Foundation
- Shingle Roof
- Asphalt Roof
- Partial Copper Plumbing
- Stucco
Interior Spaces
- 1,754 Sq Ft Home
- 1-Story Property
- Crown Molding
- Wainscoting
- Ceiling Fan
- Recessed Lighting
- Gas Fireplace
- French Doors
- Entryway
- Family Room with Fireplace
- Family Room Off Kitchen
- Living Room with Fireplace
- Formal Dining Room
- Wood Flooring
- Attic
Kitchen
- Open to Family Room
- Eat-In Kitchen
- Double Oven
- Gas Cooktop
- Range Hood
- Dishwasher
- Tile Countertops
Bedrooms and Bathrooms
- 3 Main Level Bedrooms
- Primary Bedroom Suite
- Bathroom on Main Level
- 2 Full Bathrooms
- Tile Bathroom Countertop
- Hydromassage or Jetted Bathtub
- Bathtub with Shower
- Walk-in Shower
- Linen Closet In Bathroom
Laundry
- Laundry Room
- Washer and Gas Dryer Hookup
Accessible Home Design
- No Interior Steps
- More Than Two Accessible Exits
Pool
- In Ground Pool
- In Ground Spa
Outdoor Features
- Open Patio
- Exterior Lighting
- Rain Gutters
- Front Porch
Location
- Suburban Location
Schools
- Glendora High School
Utilities
- Evaporated cooling system
- Central Heating and Cooling System
- Natural Gas Connected
Listing and Financial Details
- Tax Lot 27
- Tax Tract Number 20800
- Assessor Parcel Number 8636033017
- $626 per year additional tax assessments
Community Details
Overview
- No Home Owners Association
- Near a National Forest
- Foothills
- Mountainous Community
- Valley
Recreation
- Golf Course Community
- Park
- Dog Park
- Hiking Trails
- Bike Trail
Ownership History
Purchase Details
Home Financials for this Owner
Home Financials are based on the most recent Mortgage that was taken out on this home.Purchase Details
Home Financials for this Owner
Home Financials are based on the most recent Mortgage that was taken out on this home.Purchase Details
Home Financials for this Owner
Home Financials are based on the most recent Mortgage that was taken out on this home.Purchase Details
Home Financials for this Owner
Home Financials are based on the most recent Mortgage that was taken out on this home.Purchase Details
Home Financials for this Owner
Home Financials are based on the most recent Mortgage that was taken out on this home.Purchase Details
Home Financials for this Owner
Home Financials are based on the most recent Mortgage that was taken out on this home.Purchase Details
Home Financials for this Owner
Home Financials are based on the most recent Mortgage that was taken out on this home.Purchase Details
Purchase Details
Purchase Details
Purchase Details
Similar Homes in Glendora, CA
Home Values in the Area
Average Home Value in this Area
Purchase History
| Date | Type | Sale Price | Title Company |
|---|---|---|---|
| Grant Deed | $1,050,000 | Lawyers Title Company | |
| Grant Deed | $1,050,000 | Lawyers Title Company | |
| Warranty Deed | $805,000 | Lawyers Title | |
| Interfamily Deed Transfer | -- | None Available | |
| Interfamily Deed Transfer | -- | None Available | |
| Grant Deed | $575,000 | None Available | |
| Grant Deed | $480,000 | First American Title Co | |
| Individual Deed | $364,000 | United Title | |
| Gift Deed | -- | -- | |
| Grant Deed | $234,000 | United Title Company | |
| Trustee Deed | $233,787 | Chicago Title Co | |
| Interfamily Deed Transfer | -- | -- |
Mortgage History
| Date | Status | Loan Amount | Loan Type |
|---|---|---|---|
| Open | $795,000 | New Conventional | |
| Closed | $795,000 | New Conventional | |
| Previous Owner | $50,000 | Credit Line Revolving | |
| Previous Owner | $529,000 | New Conventional | |
| Previous Owner | $70,000 | Purchase Money Mortgage | |
| Previous Owner | $447,500 | New Conventional | |
| Previous Owner | $100,000 | Stand Alone Second | |
| Previous Owner | $322,700 | Purchase Money Mortgage | |
| Previous Owner | $304,500 | Unknown | |
| Previous Owner | $85,000 | Credit Line Revolving | |
| Previous Owner | $290,000 | Unknown | |
| Previous Owner | $75,000 | Credit Line Revolving | |
| Previous Owner | $289,300 | Unknown | |
| Previous Owner | $290,000 | No Value Available | |
| Previous Owner | $196,000 | Credit Line Revolving | |
| Closed | $60,000 | No Value Available |
Property History
| Date | Event | Price | Change | Sq Ft Price |
|---|---|---|---|---|
| 11/14/2024 11/14/24 | Sold | $1,050,000 | 0.0% | $599 / Sq Ft |
| 10/27/2024 10/27/24 | For Sale | $1,050,000 | 0.0% | $599 / Sq Ft |
| 10/15/2024 10/15/24 | Pending | -- | -- | -- |
| 10/10/2024 10/10/24 | For Sale | $1,050,000 | +30.4% | $599 / Sq Ft |
| 11/15/2019 11/15/19 | Sold | $805,000 | -1.7% | $459 / Sq Ft |
| 10/24/2019 10/24/19 | For Sale | $819,000 | 0.0% | $467 / Sq Ft |
| 10/19/2019 10/19/19 | Pending | -- | -- | -- |
| 10/18/2019 10/18/19 | Pending | -- | -- | -- |
| 10/07/2019 10/07/19 | Price Changed | $819,000 | -1.2% | $467 / Sq Ft |
| 09/21/2019 09/21/19 | For Sale | $829,000 | +44.2% | $473 / Sq Ft |
| 06/25/2013 06/25/13 | Sold | $575,000 | 0.0% | $328 / Sq Ft |
| 06/13/2013 06/13/13 | For Sale | $575,000 | 0.0% | $328 / Sq Ft |
| 01/17/2013 01/17/13 | Pending | -- | -- | -- |
| 12/21/2012 12/21/12 | For Sale | $575,000 | -- | $328 / Sq Ft |
Tax History Compared to Growth
Tax History
| Year | Tax Paid | Tax Assessment Tax Assessment Total Assessment is a certain percentage of the fair market value that is determined by local assessors to be the total taxable value of land and additions on the property. | Land | Improvement |
|---|---|---|---|---|
| 2025 | $10,224 | $1,050,000 | $819,600 | $230,400 |
| 2024 | $10,224 | $863,119 | $607,616 | $255,503 |
| 2023 | $9,990 | $846,196 | $595,702 | $250,494 |
| 2022 | $9,800 | $829,605 | $584,022 | $245,583 |
| 2021 | $9,635 | $813,339 | $572,571 | $240,768 |
| 2019 | $7,408 | $634,742 | $470,814 | $163,928 |
| 2018 | $7,218 | $622,297 | $461,583 | $160,714 |
| 2016 | $6,924 | $598,134 | $443,660 | $154,474 |
| 2015 | $6,766 | $589,150 | $436,996 | $152,154 |
| 2014 | $6,744 | $577,610 | $428,436 | $149,174 |
Agents Affiliated with this Home
-
PHYLLIS FRITZ

Seller's Agent in 2024
PHYLLIS FRITZ
HILL TOP REAL ESTATE
(626) 429-5536
9 in this area
41 Total Sales
-
TANYA SIMS
T
Seller Co-Listing Agent in 2024
TANYA SIMS
HILL TOP REAL ESTATE
(626) 335-8118
9 in this area
37 Total Sales
-
Brenda Hennessy

Buyer's Agent in 2024
Brenda Hennessy
RE/MAX
(626) 252-0947
1 in this area
100 Total Sales
-
Tim Cragoe

Seller's Agent in 2019
Tim Cragoe
Coldwell Banker Realty
(626) 445-5500
1 in this area
42 Total Sales
-
S
Buyer's Agent in 2019
Sherry Houston
Inactive Office
-
Rosanne Maniscalchi

Seller's Agent in 2013
Rosanne Maniscalchi
COMPASS
(949) 467-4867
3 in this area
31 Total Sales
Map
Source: California Regional Multiple Listing Service (CRMLS)
MLS Number: CV24209934
APN: 8636-033-017
- 405 W Virginia Ave
- 946 N Glendora Ave
- 947 N Glendora Ave
- 211 E Virginia Ave
- 940 N Silent Ranch Dr
- 1018 N Glendora Ave
- 358 N Grand Ave
- 105 W Whitcomb Ave
- 401 N Glendora Ave
- 410 Conifer Rd
- 323 W Bennett Ave
- 420 W Bennett Ave
- 465 E Virginia Ave
- 218 N Grand Ave
- 438 N Pasadena Ave
- 533 E Sierra Madre Ave
- 0 Ben Lomond Ave
- 430 N Marcile Ave
- 513 E Comstock Ave
- 456 E Bougainvillea Ln
