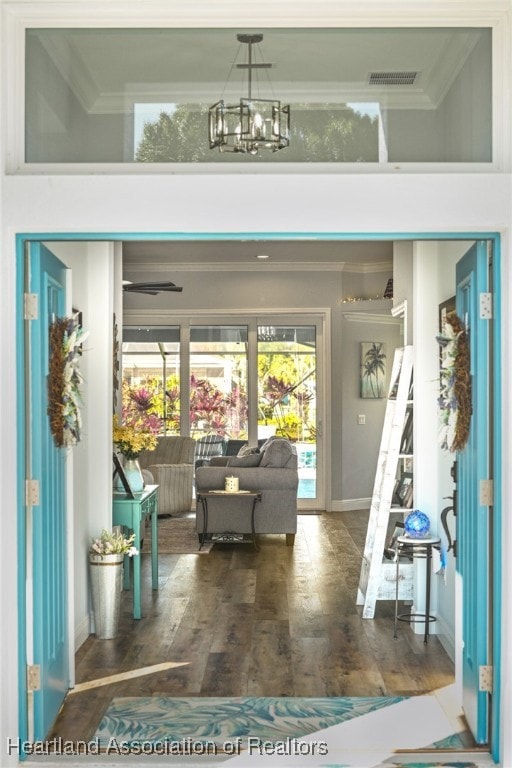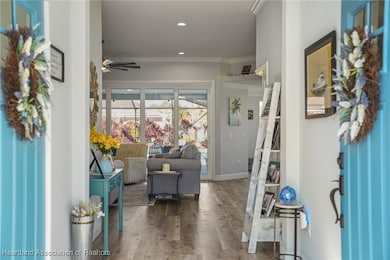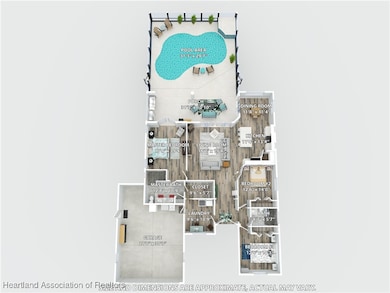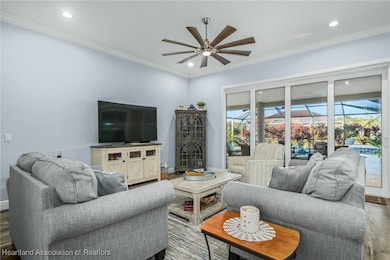717 Cypress Ct Sebring, FL 33876
Spring Lake Village NeighborhoodEstimated payment $3,205/month
Highlights
- Deeded Waterfront Access Rights
- Pond View
- Screened Porch
- In Ground Pool
- Clubhouse
- Tennis Courts
About This Home
Welcome to this 2023 custom masterpiece constructed by one of the best Highlands County luxury homebuilders! Boasting over 1,790 luxurious living square footage alone - this stunning 3 bedrooms on a split floor plan/2 bathroom/2 car garage POOL HOME features everything you could imagine to enjoy the ultimate Florida lifestyle surrounded by total opulence! Arrive at the brick paver driveway - the pristine curb appeal offered by the lush landscaping, NEW rock curbing around the home's perimeter, and impeccable custom finishings will make you excited to arrive home! Enter through the lovely double door front entryway and prepare to fall in love at first sight. The inviting central main living area is adorned with crown molding, baseboards, and high ceilings lined with built-in shelving flowing into the back pool patio area through sliding glass doors with capability to open entirely out of sight into their own pocket - perfect for entertaining a large crowd! The screened-in pool area delivers joy on those hot summer days offering over 1,300 feet of entertaining area complete with a 15’x28’ saltwater in-ground pool, split level 30’x32’ pool deck, cascading waterfall, HUGE covered patio area, potential space for an outdoor kitchen area on the covered patio, and outdoor shower. Immaculately spotless centrally located gourmet kitchen is one to be adored containing Stainless Steel appliances, copious amounts of Granite countertops, huge center island containing the kitchen sink plus extra bar stool seating, multi-level white soft close cabinetry, ambient lighting, a spacious corner pantry, and unique glass block backsplash that you usually do not see a lot in Highlands County - but it is a really cool feature! The massive master bedroom offers pretty French Door access onto the open back pool area, recessed tray ceiling, enough space to comfortably accommodate a king size bedroom furniture set, and a sleek modern lighted fan! The en-suite bathroom is one that you will absolutely fall in love with - complete with generous amounts of custom designed walk-in closet space, fully tiled walk-in shower, elegant lighting fixtures, and dual sink Granite vanity! Generously sized secondary bedrooms offering plenty of closet space. The second bath is fully equipped with a fully tiled walk-in shower. Convenient and versatile interior utility room containing the washer & dryer is located next to the master suite and front entryway. Plenty of covered parking space for your vehicles provided in the oversized 2 car garage. Durable vinyl plank and tile flooring throughout the home. Well irrigation system, transfer box for generator hookup, hot water on demand system, Central water and Septic Utilities. Located on a cul-de-sac road in the popular neighborhood of Lakeside Estates Village VIII in Spring Lake of Sebring with a HOA fee of only $125/year offering a club house with shuffleboard/pickleball courts, and exclusive access to the Spring Lake park boat launch!
Home Details
Home Type
- Single Family
Est. Annual Taxes
- $5,331
Year Built
- Built in 2023
Lot Details
- 0.32 Acre Lot
- Sprinkler System
- Zoning described as R1
HOA Fees
- $10 Monthly HOA Fees
Parking
- 2 Car Garage
- Garage Door Opener
Property Views
- Pond
- Pool
Home Design
- Shingle Roof
- Concrete Siding
- Block Exterior
- Stucco
Interior Spaces
- 1,798 Sq Ft Home
- 1-Story Property
- Crown Molding
- Ceiling Fan
- Double Hung Windows
- Blinds
- Screened Porch
Kitchen
- Oven
- Range
- Dishwasher
Flooring
- Tile
- Vinyl Plank
- Vinyl
Bedrooms and Bathrooms
- 3 Bedrooms
- Split Bedroom Floorplan
- 2 Full Bathrooms
Pool
- In Ground Pool
- Fence Around Pool
Outdoor Features
- Deeded Waterfront Access Rights
Schools
- Sebring Middle School
- Sebring High School
Utilities
- Central Heating and Cooling System
- Septic Tank
- Sewer Not Available
- High Speed Internet
- Cable TV Available
Listing and Financial Details
- Assessor Parcel Number C-15-35-30-080-00G0-0050
Community Details
Overview
- Spring Lake Subdivision
Amenities
- Clubhouse
Recreation
- Tennis Courts
Map
Home Values in the Area
Average Home Value in this Area
Tax History
| Year | Tax Paid | Tax Assessment Tax Assessment Total Assessment is a certain percentage of the fair market value that is determined by local assessors to be the total taxable value of land and additions on the property. | Land | Improvement |
|---|---|---|---|---|
| 2025 | $5,331 | $386,362 | $18,500 | $367,862 |
| 2024 | $814 | $388,922 | $18,500 | $370,422 |
| 2023 | $814 | $7,865 | $0 | $0 |
| 2022 | $823 | $12,000 | $12,000 | $0 |
| 2021 | $546 | $6,500 | $6,500 | $0 |
| 2020 | $531 | $5,000 | $0 | $0 |
| 2019 | $532 | $5,000 | $0 | $0 |
| 2018 | $531 | $5,000 | $0 | $0 |
| 2017 | $544 | $5,000 | $0 | $0 |
| 2016 | $554 | $5,000 | $0 | $0 |
| 2015 | $555 | $5,000 | $0 | $0 |
| 2014 | $548 | $0 | $0 | $0 |
Property History
| Date | Event | Price | List to Sale | Price per Sq Ft | Prior Sale |
|---|---|---|---|---|---|
| 12/08/2025 12/08/25 | For Sale | $529,900 | +3976.2% | $295 / Sq Ft | |
| 03/31/2020 03/31/20 | Sold | $13,000 | -13.3% | -- | View Prior Sale |
| 02/21/2020 02/21/20 | Pending | -- | -- | -- | |
| 10/08/2019 10/08/19 | For Sale | $15,000 | -- | -- |
Purchase History
| Date | Type | Sale Price | Title Company |
|---|---|---|---|
| Warranty Deed | $13,000 | Attorney | |
| Quit Claim Deed | -- | Attorney | |
| Warranty Deed | $55,000 | -- | |
| Warranty Deed | $36,000 | -- | |
| Public Action Common In Florida Clerks Tax Deed Or Tax Deeds Or Property Sold For Taxes | $4,054 | -- |
Mortgage History
| Date | Status | Loan Amount | Loan Type |
|---|---|---|---|
| Previous Owner | $26,000 | Seller Take Back |
Source: Heartland Association of REALTORS®
MLS Number: 320020
APN: C-15-35-30-080-00G0-0050
- 1104 Lakeside Way
- 1101 Lakeside Way
- 809 Ryan Rd
- 6225 Sherman Terrace
- 701 Ryan Rd
- 716 Ryan Rd
- 6308 Sherman Terrace
- 116 Cardinal Rd
- 6309 Annona Ct
- 5749 Thunder Rd
- 309 Cardinal Rd
- 5811 Twisted Oaks Dr
- 6333 Bayhill Ln
- 5815 Twisted Oaks Dr
- 5801 Sun Valley Dr
- 224 Robinhood Terrace
- 6101 Edgewater Terrace
- 116 Robinhood Terrace
- 232 Robinhood Terrace
- 233 Oxbow Dr
- 6217 Candler Terrace
- 6303 Red Cedar Rd
- 138 Friendly Cir
- 260 Spanish Moss Cir
- 6317 Sagewood Ln
- 260 Spanish Moss Cir Unit 101
- 103 Villaway
- 424 Holly Dr
- 101 Voss Ct
- 7120 Coral Ridge Rd
- 916 Dogwood Cir
- 7973 Elliott Rd
- 7915 Elliott Rd Unit 25
- 7916 Granada Rd
- 8275 Cozumel Ln
- 127 Madrid Dr
- 10512 U S 98 Unit 2
- 102 Squirrel Point
- 1411 Bittersweet St
- 1617 Birch St







